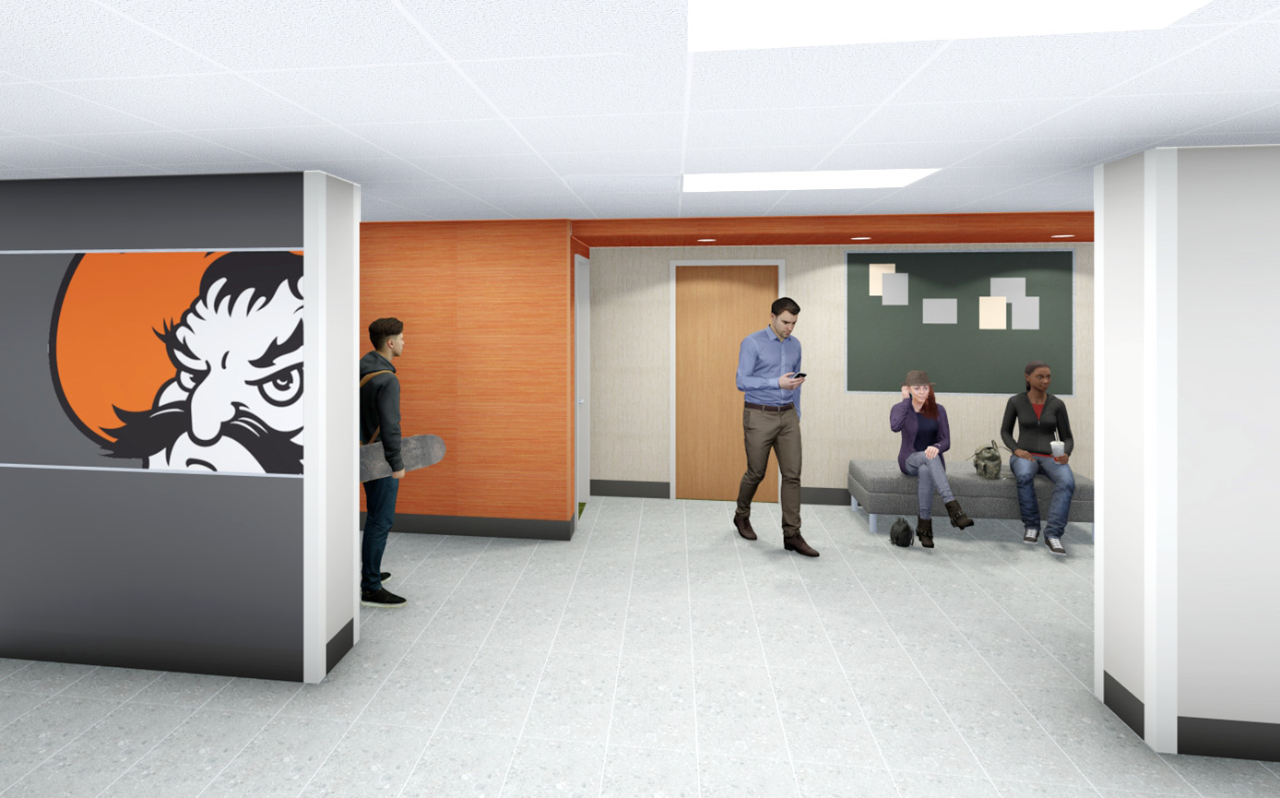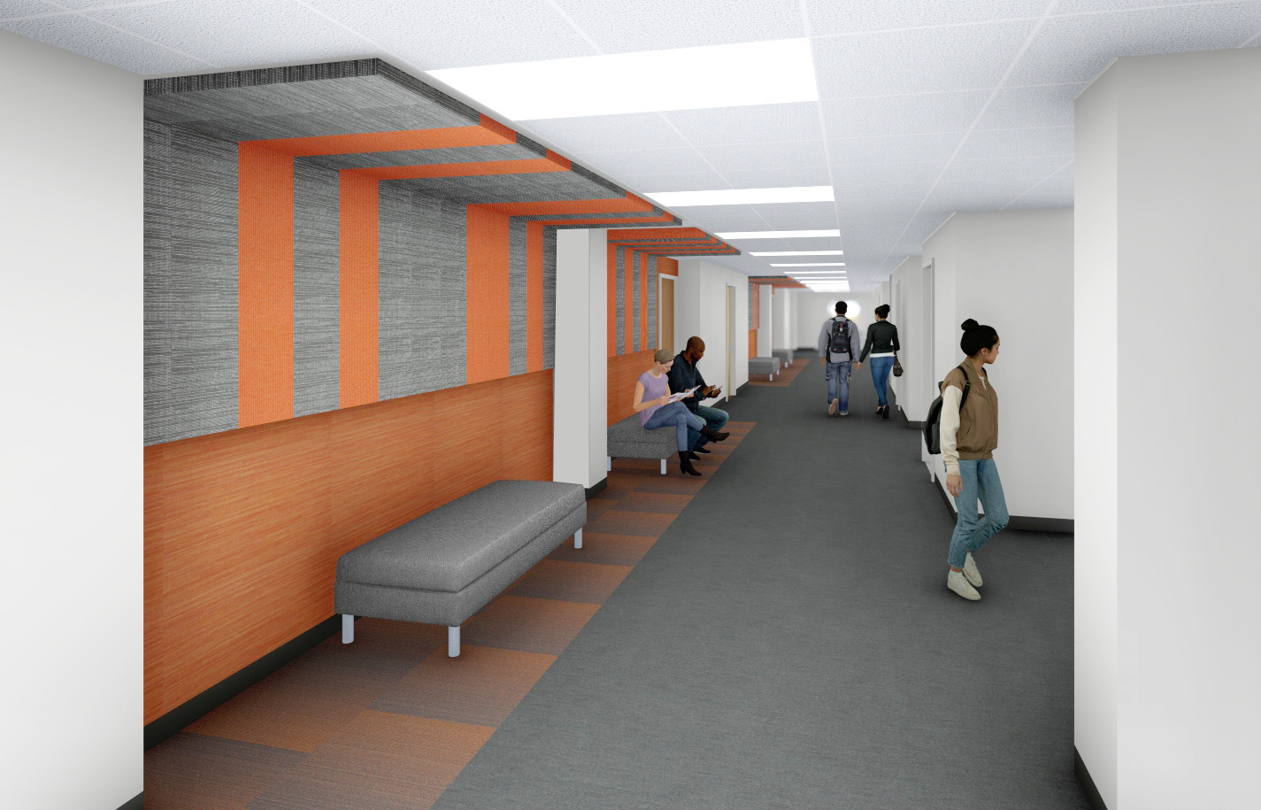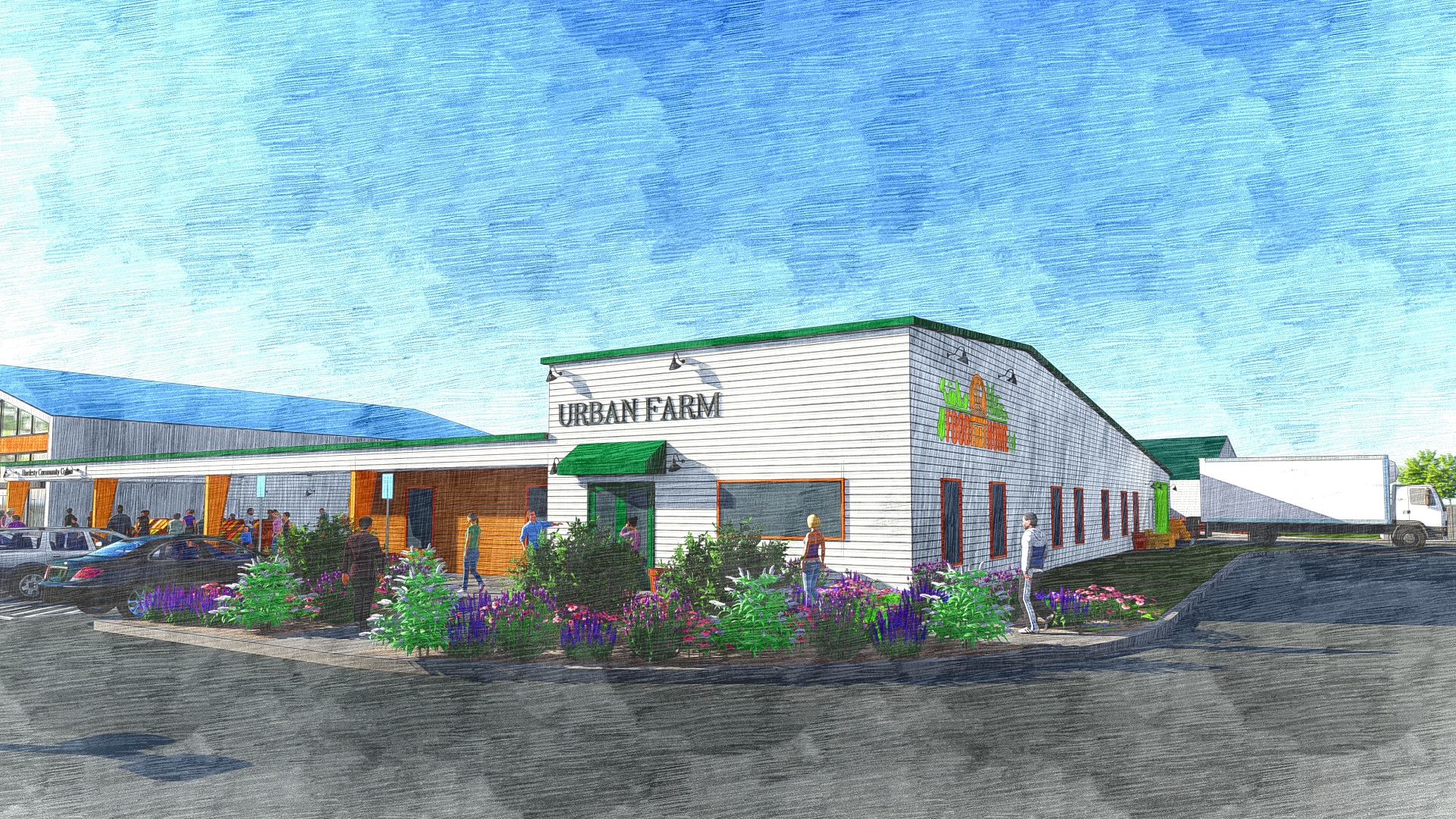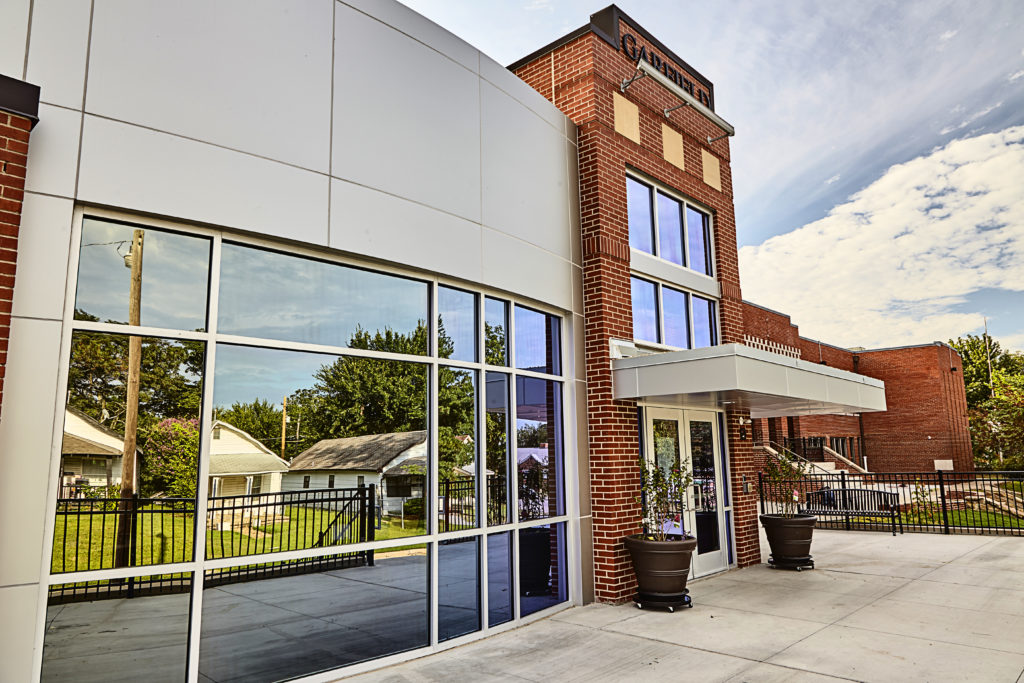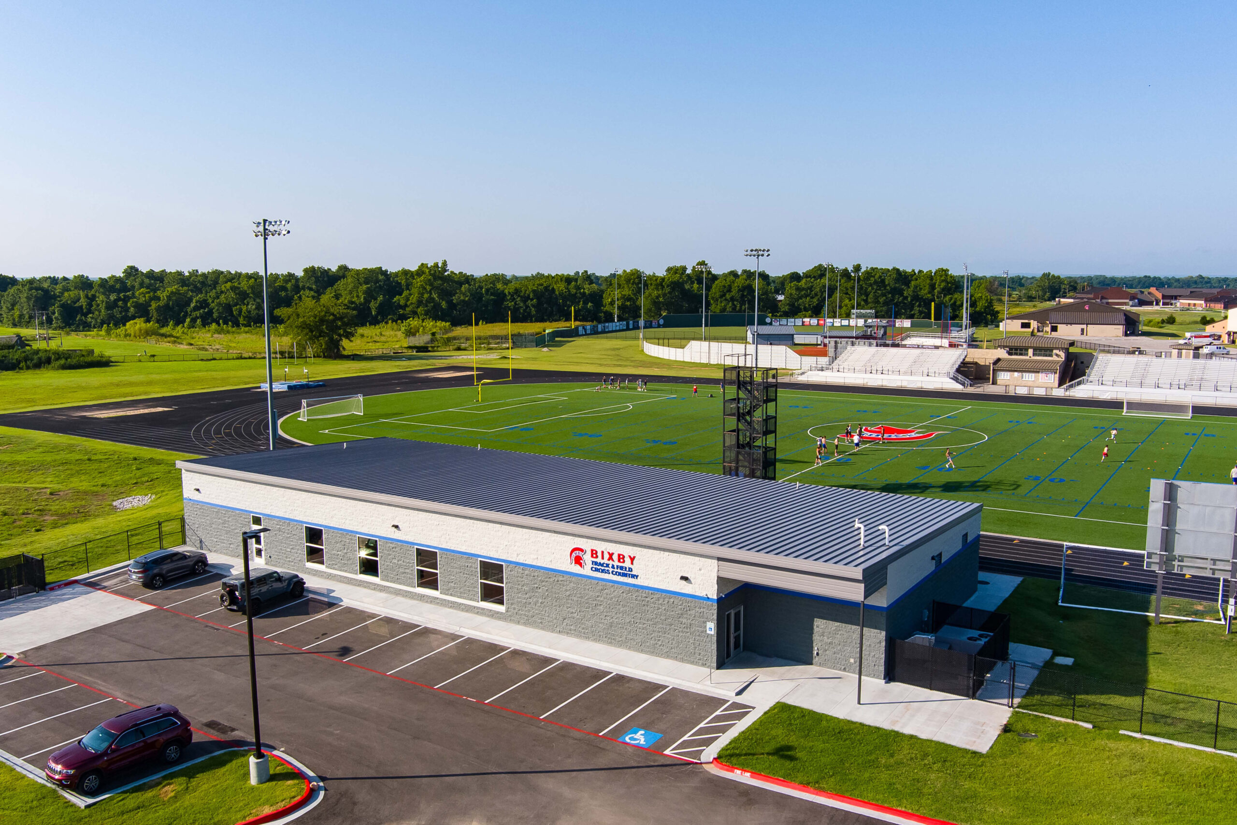Oklahoma State University Classroom Building
Stillwater, Oklahoma
Oklahoma State University partnered with Ethos to renovate the first floor of the Classroom Building on the Stillwater campus. As one of the primary buildings in the General Education department, it is utilized by a variety of students and teachers throughout the day, so the space was to be flexible and reflect the spirit of OSU. A portion of the floor had been renovated in 2019, however budgetary constraints and the COVID pandemic had prevented the completion of the project.
Ethos created a design that built on the existing finishes, while adding additional visual interest to the corridor and keeping long-term maintenance in mind since these spaces aren’t often remodeled. A unique condition of this building is that students often congregate in the corridor between classes, so additional attention was paid to the acoustical separation of the corridor and the classrooms, as well as the creation of spaces for students to gather and charge their devices.
Services
Architecture
Interior Design
Conceptual Design
Oklahoma State University Classroom Building
Stillwater, Oklahoma
Oklahoma State University partnered with Ethos Architects to renovate the first floor of the Classroom Building on the Stillwater campus. As one of the primary buildings in the General Education department, it is utilized by a variety of students and teachers throughout the day, so the space was to be flexible and reflect the spirit of OSU. A portion of the floor had been renovated in 2019, however budgetary constraints and the COVID pandemic had prevented the completion of the project.
Ethos created a design that built on the existing finishes, while adding additional visual interest to the corridor and keeping long-term maintenance in mind since these spaces aren’t often remodeled. A unique condition of this building is that students often congregate in the corridor between classes, so additional attention was paid to the acoustical separation of the corridor and the classrooms, as well as the creation of spaces for students to gather and charge their devices.
[/vc_column_text][/vc_column][vc_column width=”1/2″ css=”.vc_custom_1543957090391{padding-left: 40px !important;}” el_class=”project-info-left”][vc_column_text]
