Community Health Connection
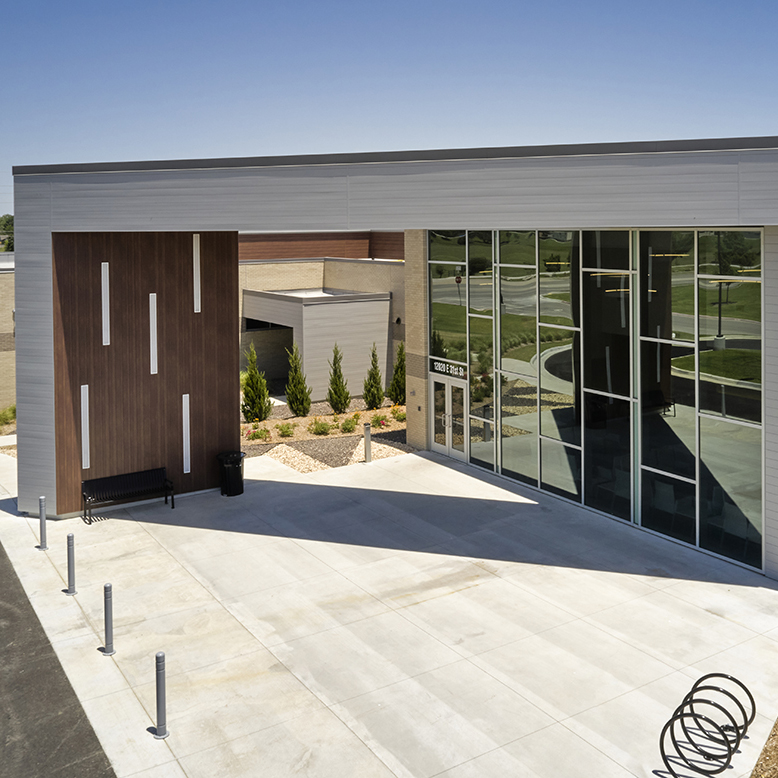
Community Health Connection Tulsa, Oklahoma Community Health Connection is a nonprofit medical facility serving a large, diverse population that includes non-English speaking families. With the move of the clinic to their new space funded by Vision Tulsa, the staff wanted a simple wayfinding process to best serve its patients. The Ethos design team implemented a […]
Riverwalk Crossing
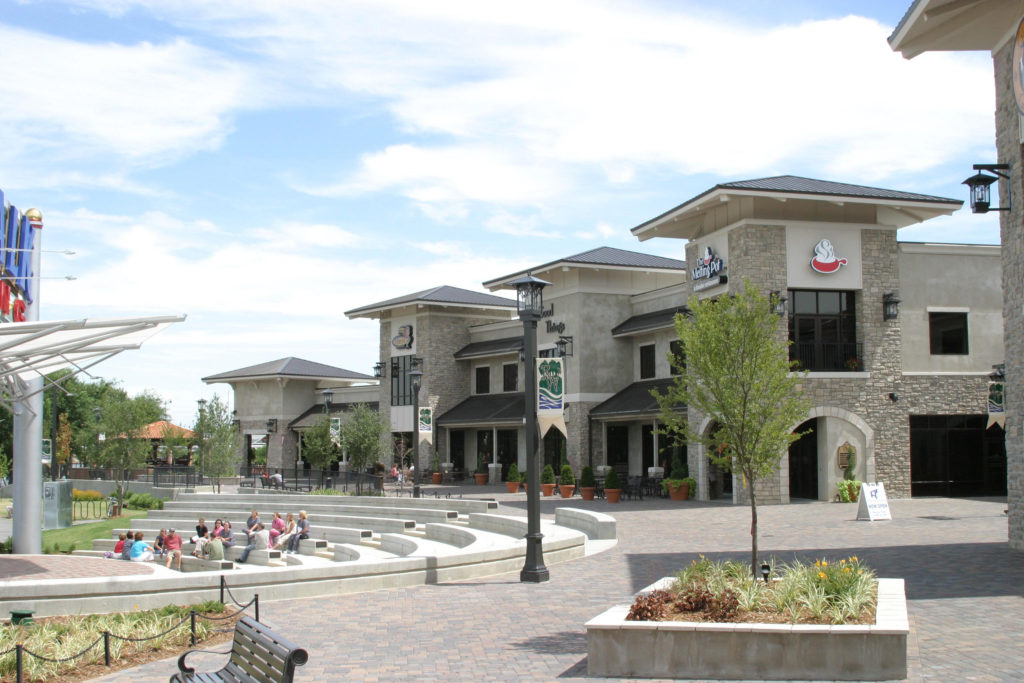
Riverwalk Crossing Jenks, Oklahoma Ethos designed this outdoor mall to capture the draw of the Arkansas River. The outdoor plaza, performance stage and amphitheater, fire pits, water features, and seating areas wind along the river’s edge and provide a gathering space for the local community, transforming the west bank into a destination venue. Sandstone and […]
Rustic Cuff
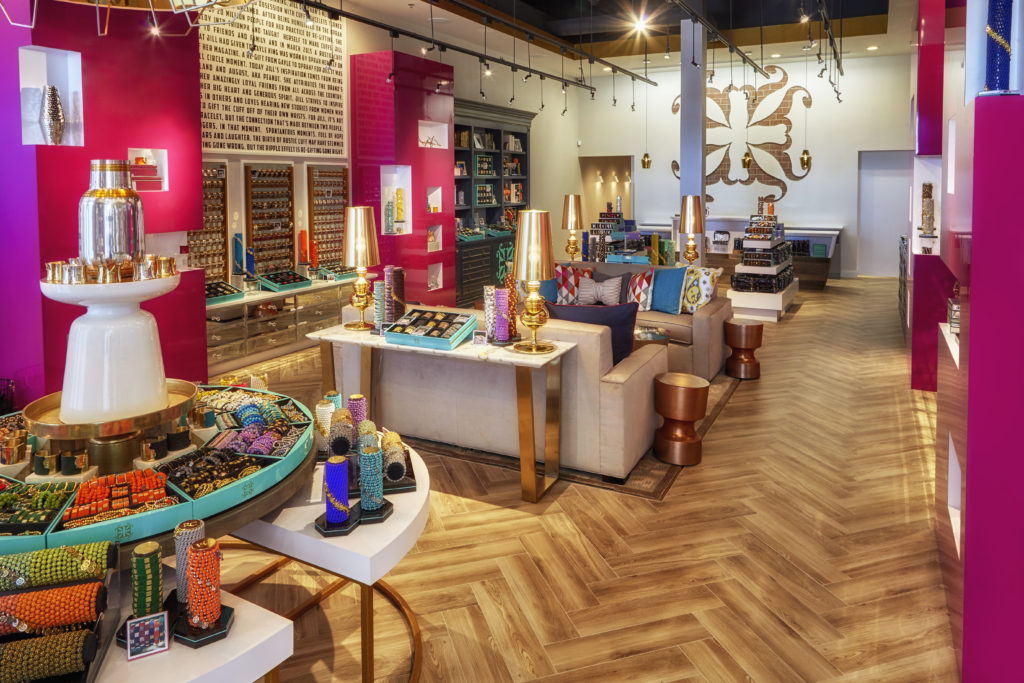
Rustic Cuff Tulsa, Oklahoma Ethos studied this quickly-growing accessories online brand to interpret it within a brick-and-mortar space. The color palette, materials, and brand references were pulled from Rustic Cuff motifs and incorporated into the design. The inviting store front features modern elements such as glossy surfaces and frosted acrylic, while rustic elements such as […]
Saint Francis Cancer Center
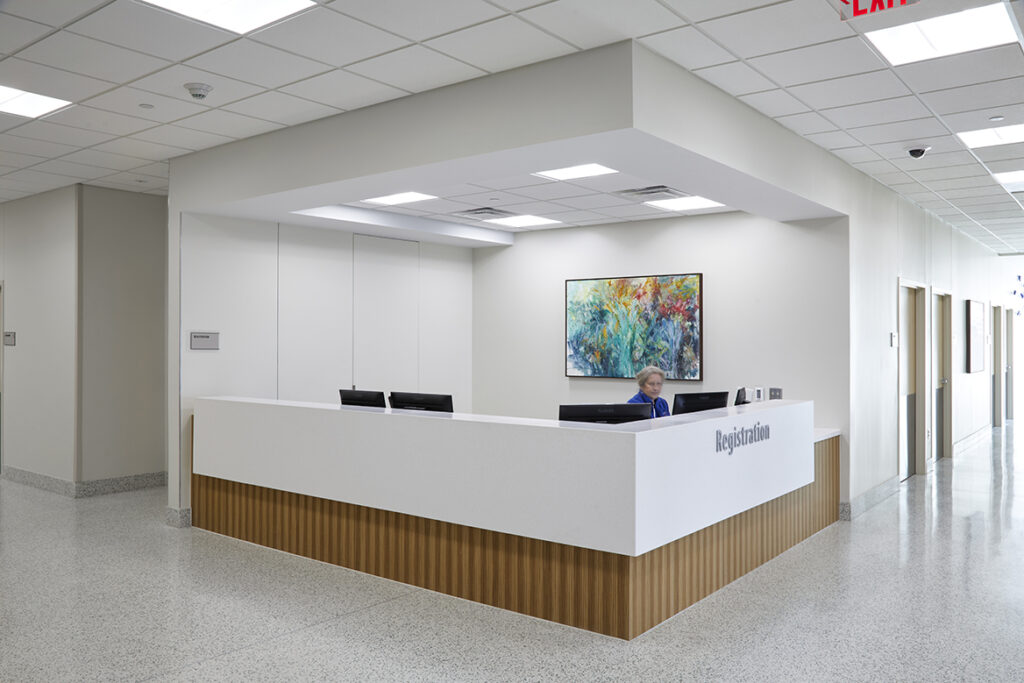
Saint Francis Cancer Center Expansion Tulsa, Oklahoma Ethos worked with the Saint Francis Health System to develop a 38,720 square foot addition to the existing Cancer Center facility, expanding their programs and services. The addition includes space for the relocation of Radiation Oncology from the Yale […]
Sequoyah State Park Lodge
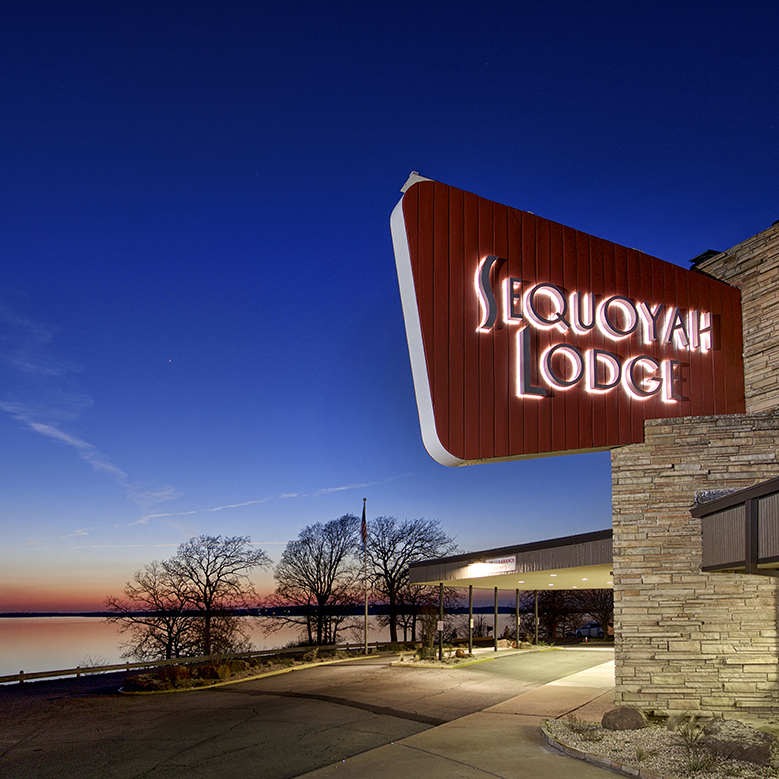
Sequoyah State Park Lodge Hulbert, Oklahoma Ethos fully renovated the exterior and interior of Sequoyah State Lodge to restore its original mid-century modern design. Amenities such as Wi-Fi, keyless entries, and a media room were added, and the entry vestibule was reconfigured and updated to ADA compliance. By ensuring each area contains essential updates and […]
Sky Fitness and Wellbeing
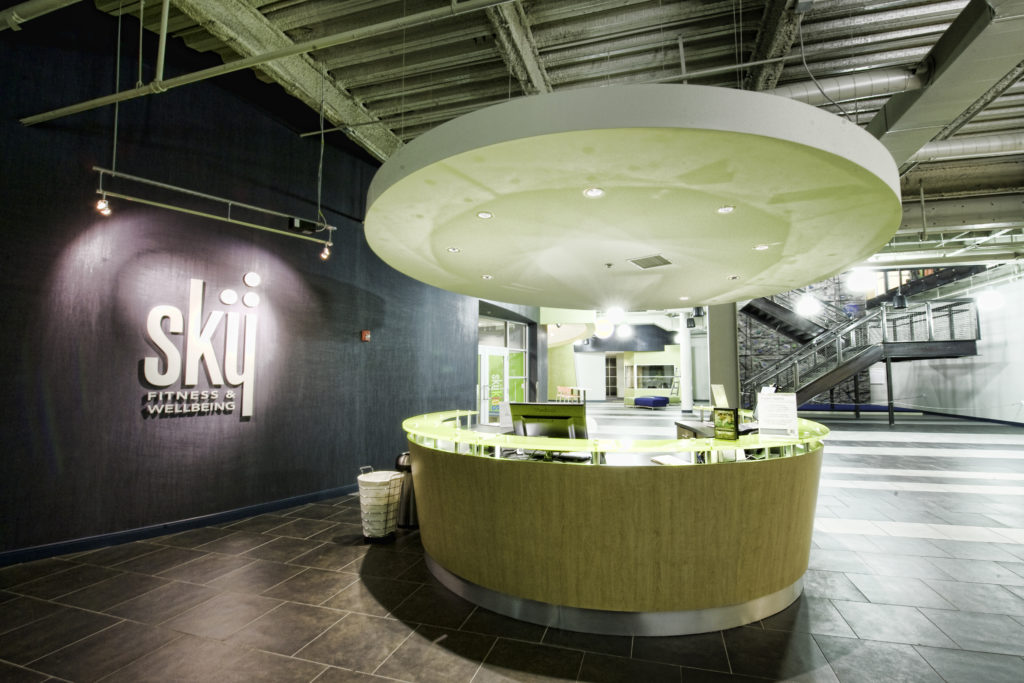
Sky Fitness and Wellbeing Tulsa, Oklahoma This adaptive reuse formed a premier fitness facility from a former major retailer’s space at a busy intersection in midtown Tulsa. A 28-foot rock climbing wall captures the eye at the entrance and continues to the second floor, overlooking the University of Oklahoma’s Tulsa campus. The first floor includes […]
St. John Family Medical Clinic, Tulsa
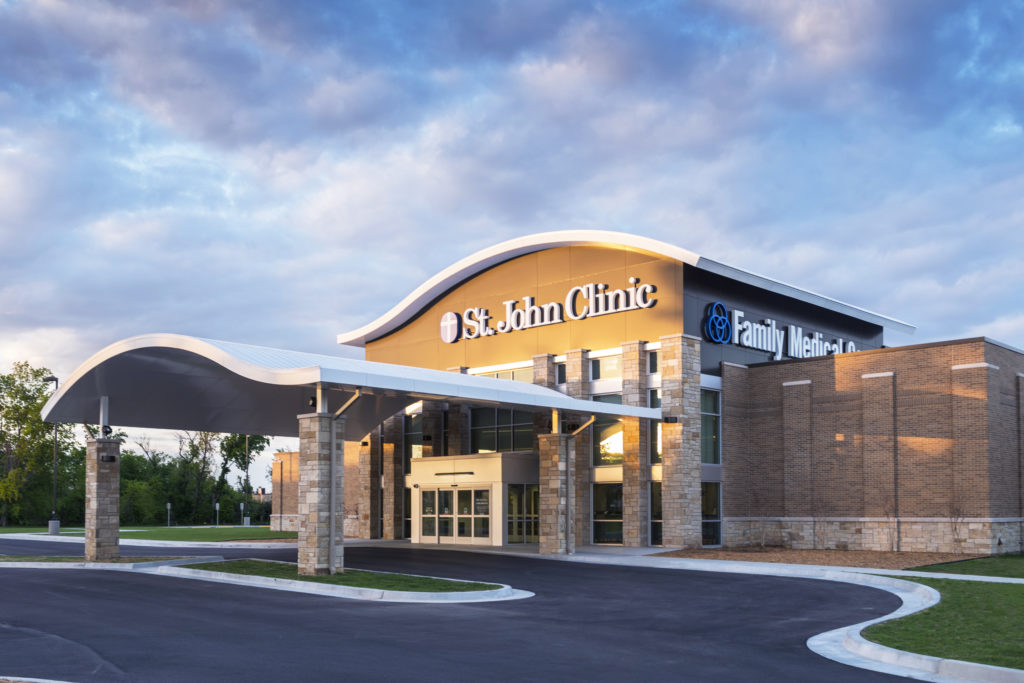
St. John Family Medical Clinic, Tulsa Tulsa, Oklahoma Ethos’s expertise in healthcare design ensures that medical staff can efficiently function to provide seamless patient care. This facility meets those needs for three groups of users: a residency program for doctors preparing to work in foreign countries while serving disadvantaged patients in Tulsa; a small suite […]
Philtower Lofts
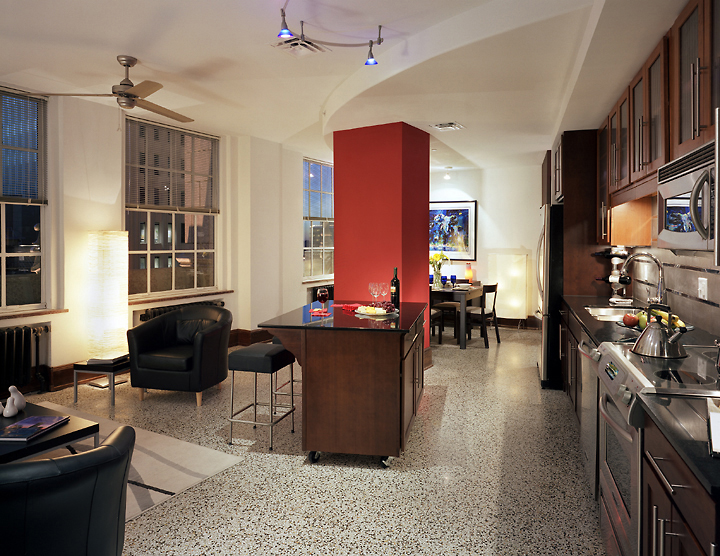
Philtower Lofts Tulsa, Oklahoma Since its construction in 1927, Philtower has been an iconic part of Tulsa’s Art Deco landscape. Ethos redesigned floors 12 through 20, traditionally housing businesses and retail enterprises, into Tulsa’s first adaptive reuse high-end residential living experience. Twenty-six luxury loft apartments featuring both one- and two-bedroom floor plans occupy floors 12 […]
Palace Building
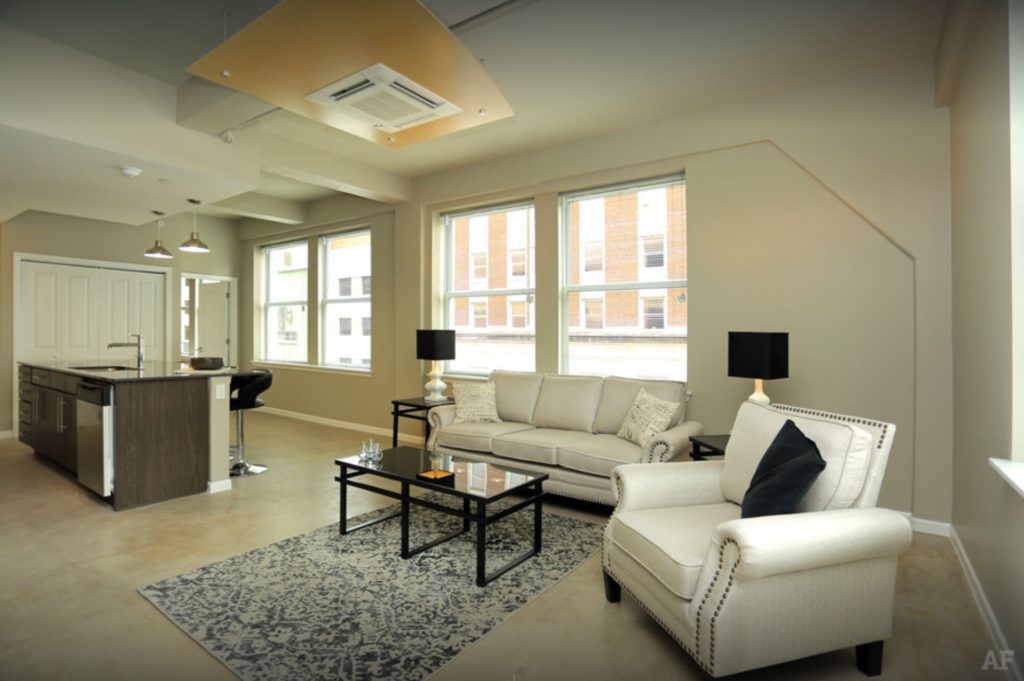
Palace Building Tulsa, Oklahoma Ethos transformed this 106-year-old former office building in downtown Tulsa, seamlessly blending modern amenities into its historic charm. The plumbing, electrical, mechanical and HVAC systems were replaced and elevators modernized, but key historic features such as the mail chute, plaster ceilings, and mosaic tile flooring are preserved. The mixed-use development now […]
Oklahoma State University Greenhouse Learning Center
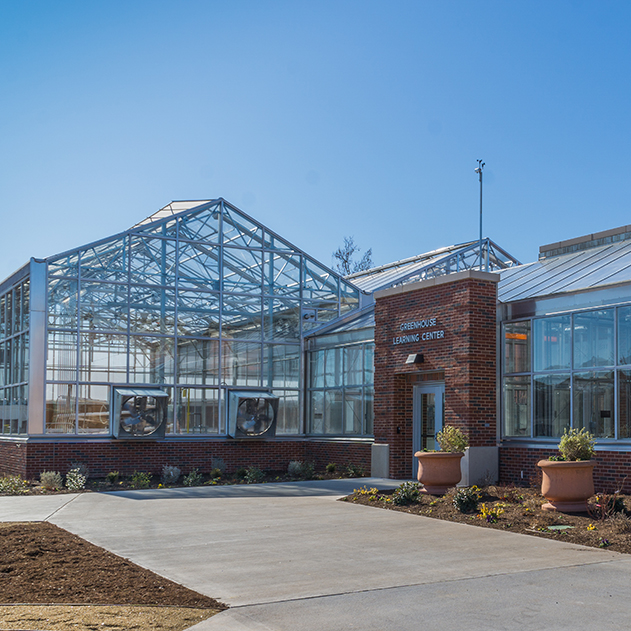
Oklahoma State University Greenhouse Learning Center Stillwater, Oklahoma This state-of-the-art facility features five greenhouses with cutting-edge irrigation systems, precise climate and humidity controls, and an isolated entomology greenhouse. The headhouse includes a classroom, office space, plant-preparation area, and storage space for soil, equipment, fertilizer, and pest-management materials. A large foyer provides space for student club […]
