Tulsa Community College Biology and Chemistry Labs
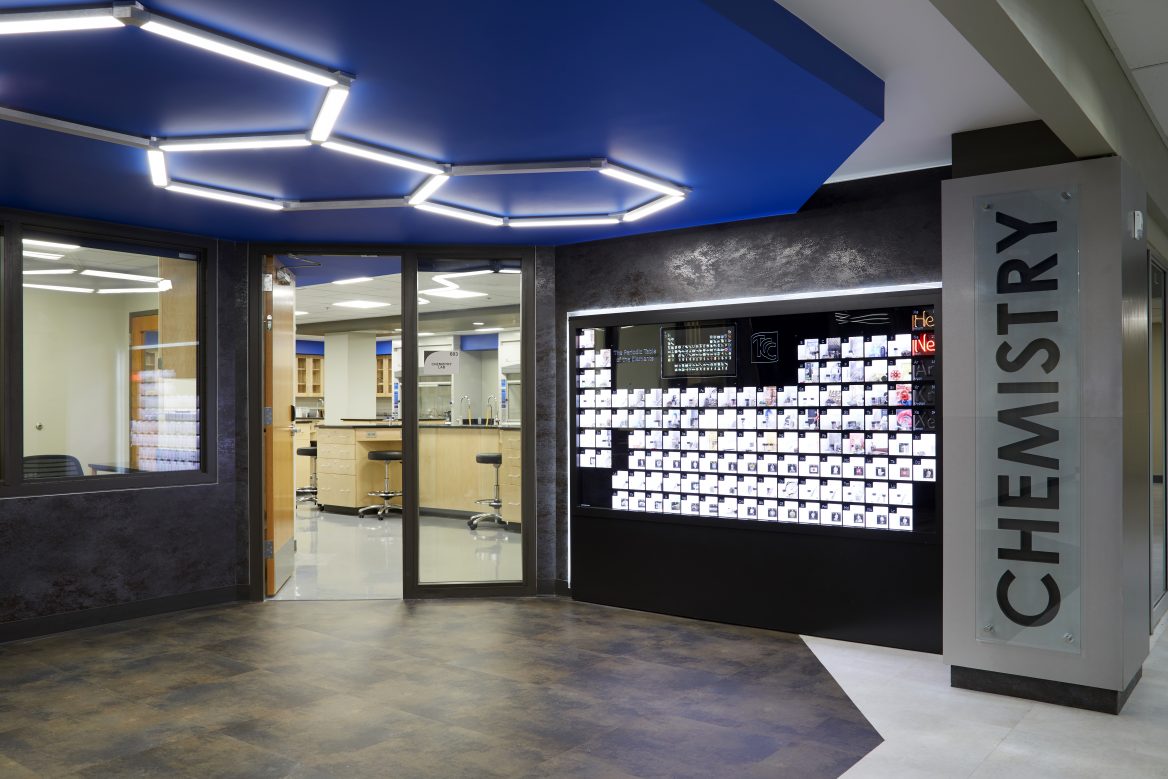
Tulsa Community College Biology and Chemistry Labs Tulsa, Oklahoma Ethos updated 5,800 SF of existing laboratory spaces which had not been touched since the building was converted to educational space in the 1970s. The goals for this project were threefold- to create cutting-edge labs to prepare students for today’s industries; Garner interest in sciences for […]
Lindsey House
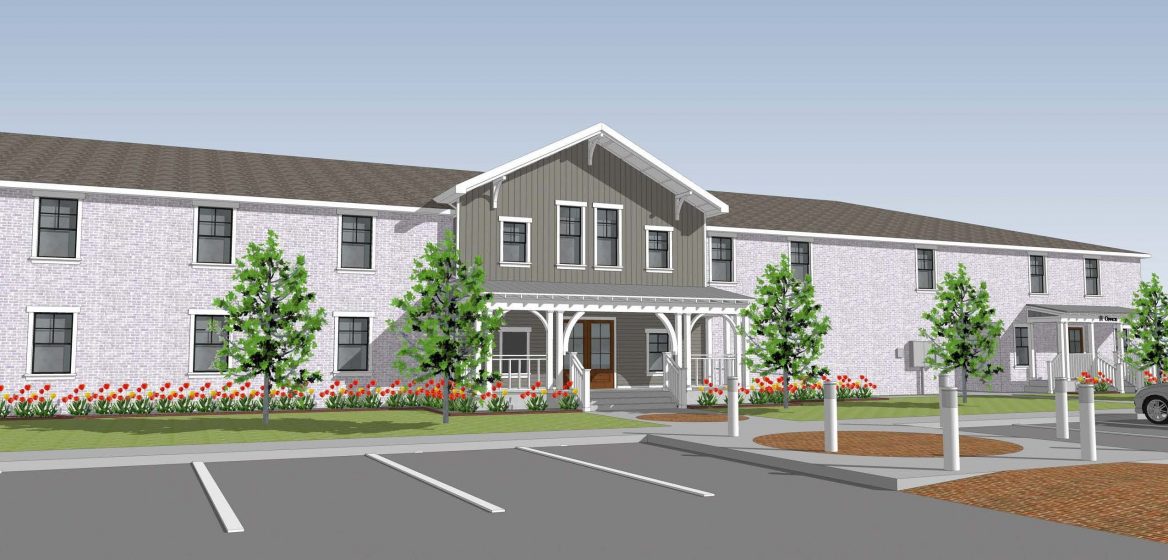
Lindsey House Tulsa, Oklahoma Lindsey House’s mission is to assist women with children as they transition out of homelessness by teaching life skills in a sheltered environment. Ethos worked with this nonprofit to convert an existing building into 24 independent living units, community spaces, laundry facilities, and counseling and staff offices. The new floor plan […]
Fox | Broermann Pediatric Dentistry
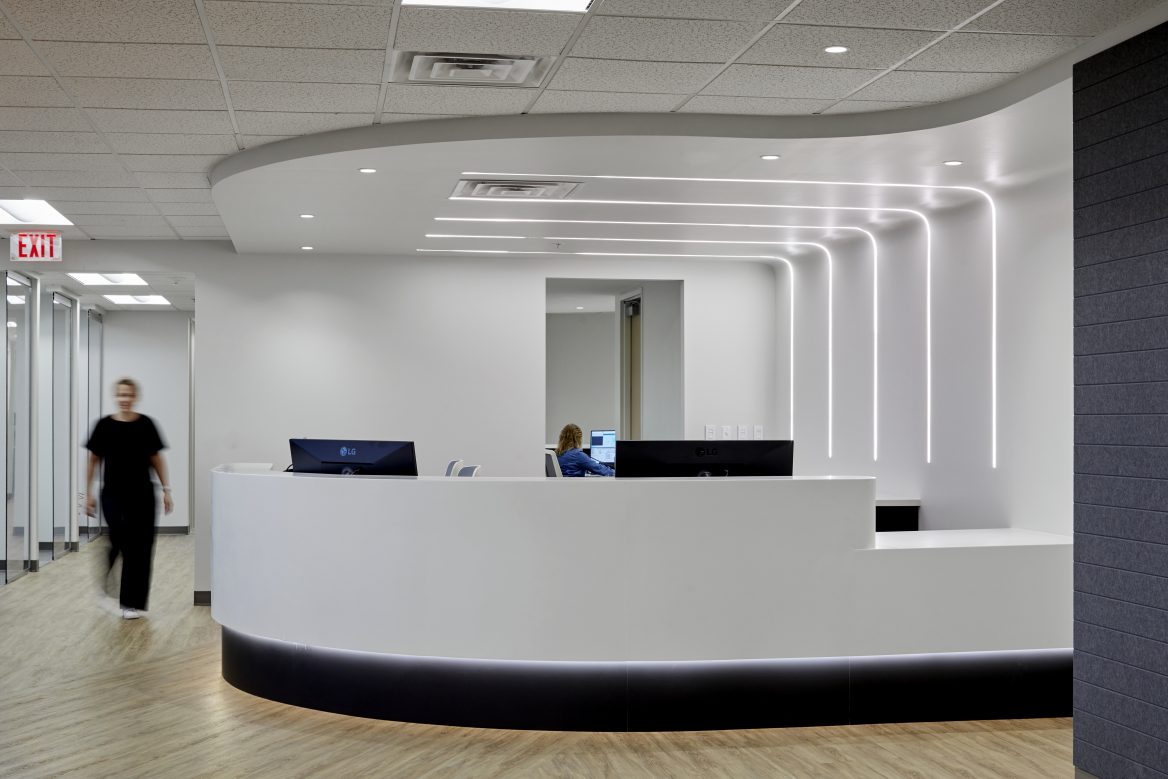
Commerce Bank Tulsa, Oklahoma Ethos designed this space to provide an intentional flow from check-in, through treatment, and check out. Special attention was given to the kids brushing station and toy wall to enhance the patients experience. New dedicated Surgery and Recovery rooms complete the suite. Acoustical design features in the waiting room and treatment […]
Church of Saint Benedict Adoration Chapel
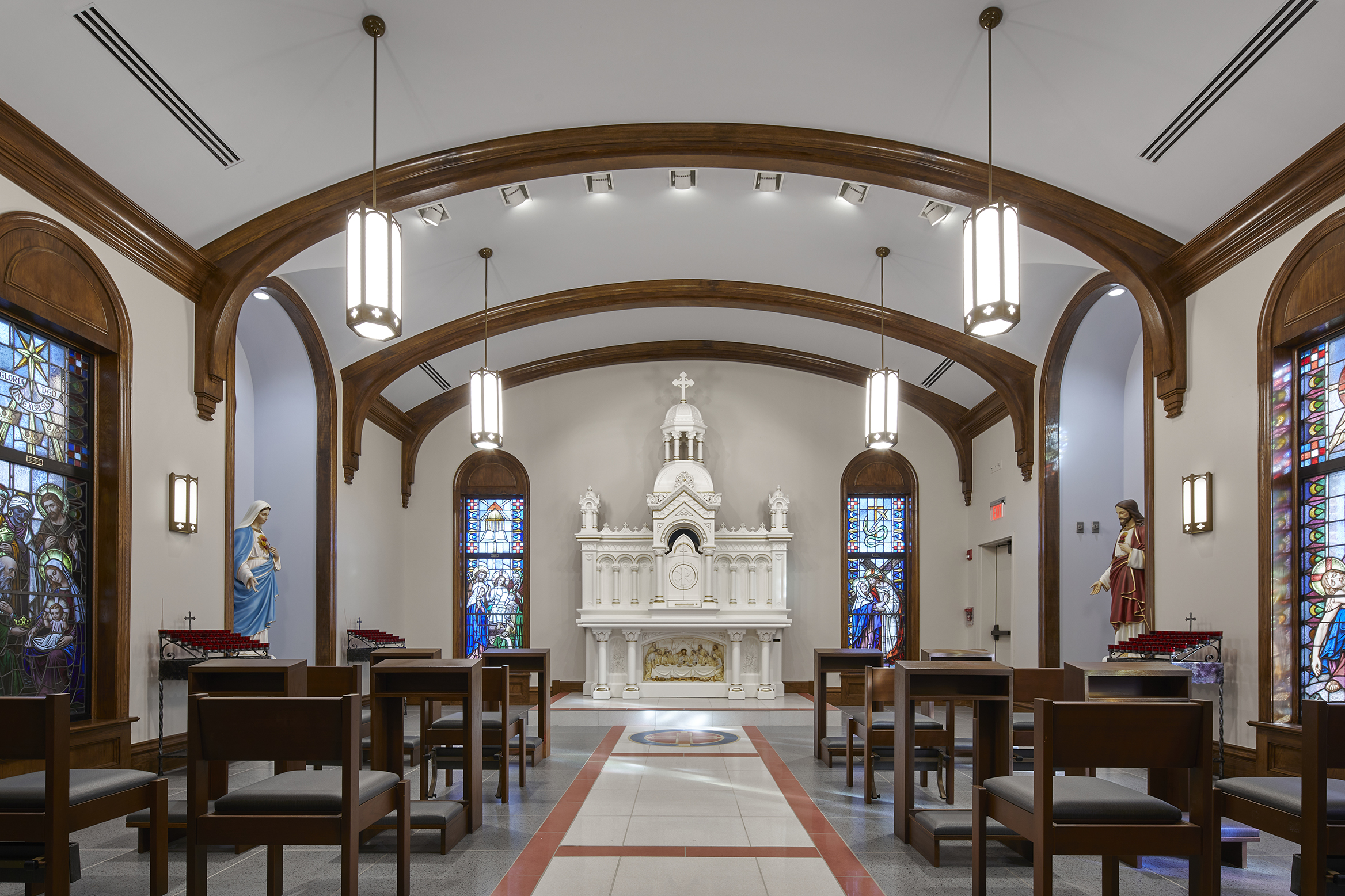
Church of Saint Benedict, Adoration Chapel Broken Arrow, Oklahoma Ethos designed this 1000 SF new chapel, the surrounding site improvements, and an interior remodel of the existing chapel to enlarge the confessionals and sacristy. Before construction, Ethos’s Civil Engineering department designed extensive site work to resolve soil and drainage issues. Between the chapel and the […]
University of Tulsa Oxley College of Health Sciences
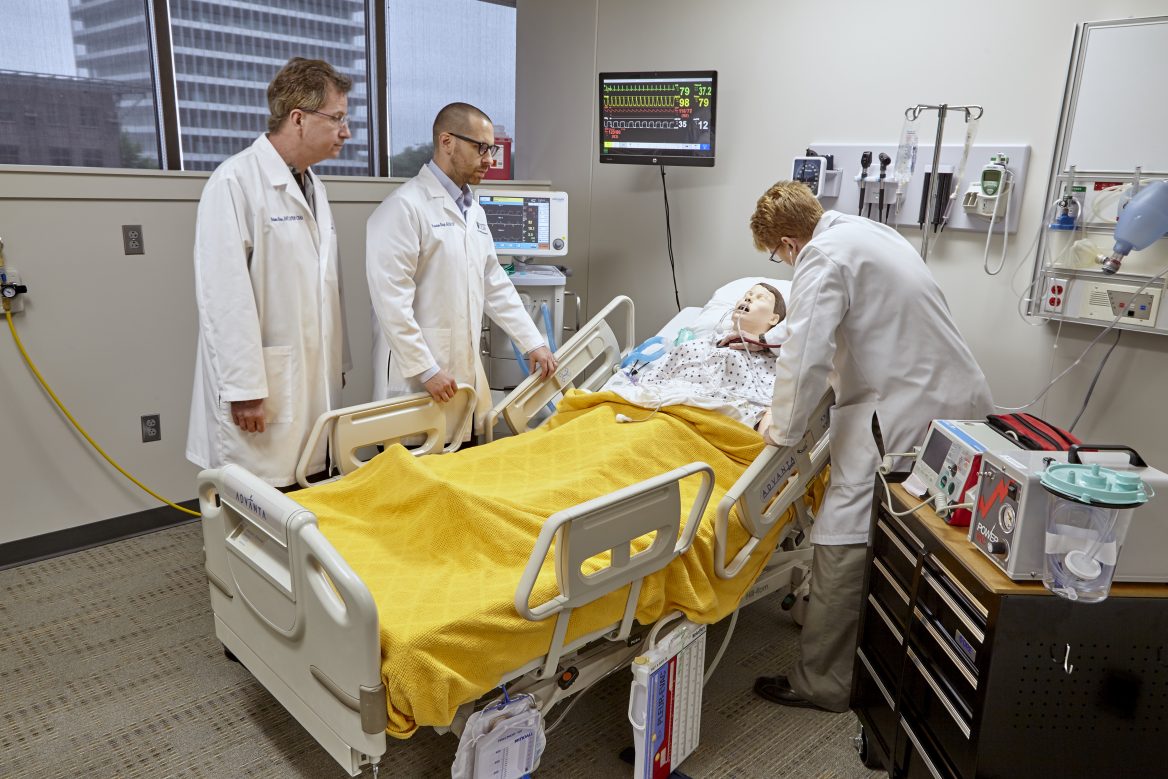
University of Tulsa Oxley College of Health Sciences Tulsa, Oklahoma TU needed several programs including nursing, kinesiology and rehabilitative sciences, communication sciences and disorders, behavioral health, athletic training, and exercise and sports science to be housed together for optimal functioning. Ethos worked closely with historic preservation experts to renovate five floors of the old downtown […]
Emergency Infant Services
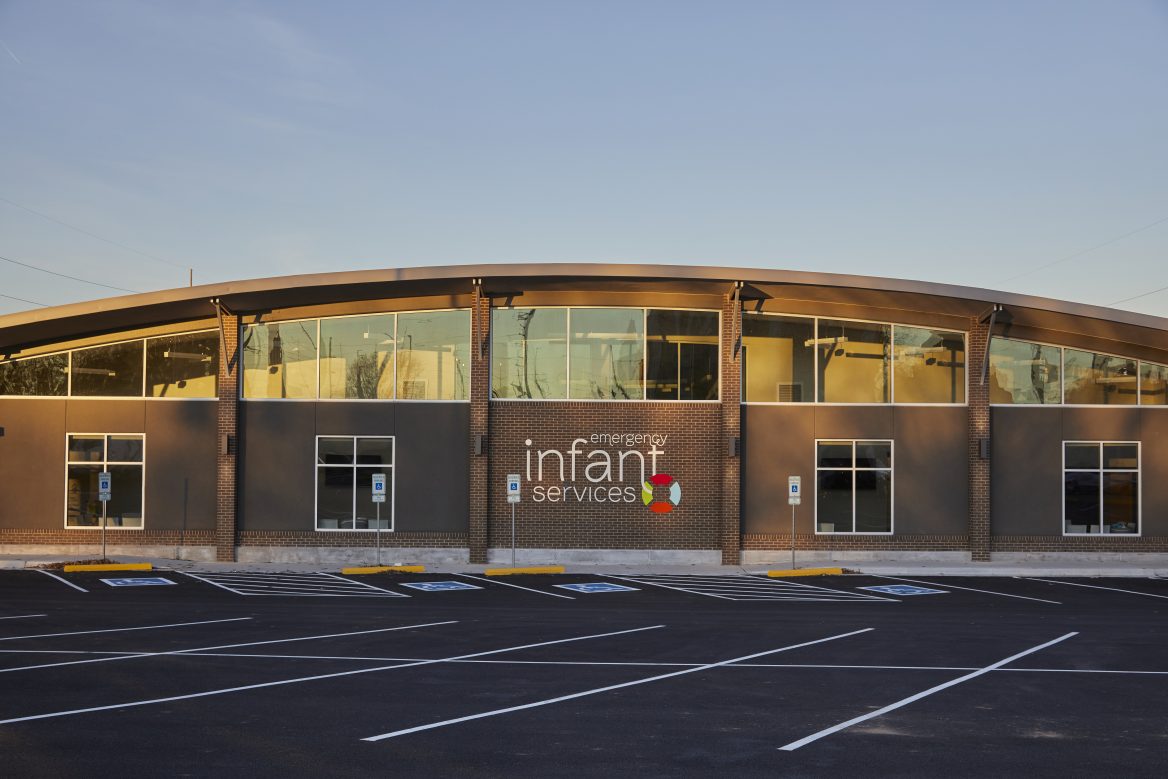
Emergency Infant Services (EIS) Tulsa, Oklahoma Ethos worked with this nonprofit as they sought to streamline and bring efficiencies to their organization, enabling them to more effectively provide services to distressed families in our community. The project repurposes a large existing building (which served first as a grocery store, then a library, and is now […]
The Children’s Center Rehabilitation Hospital
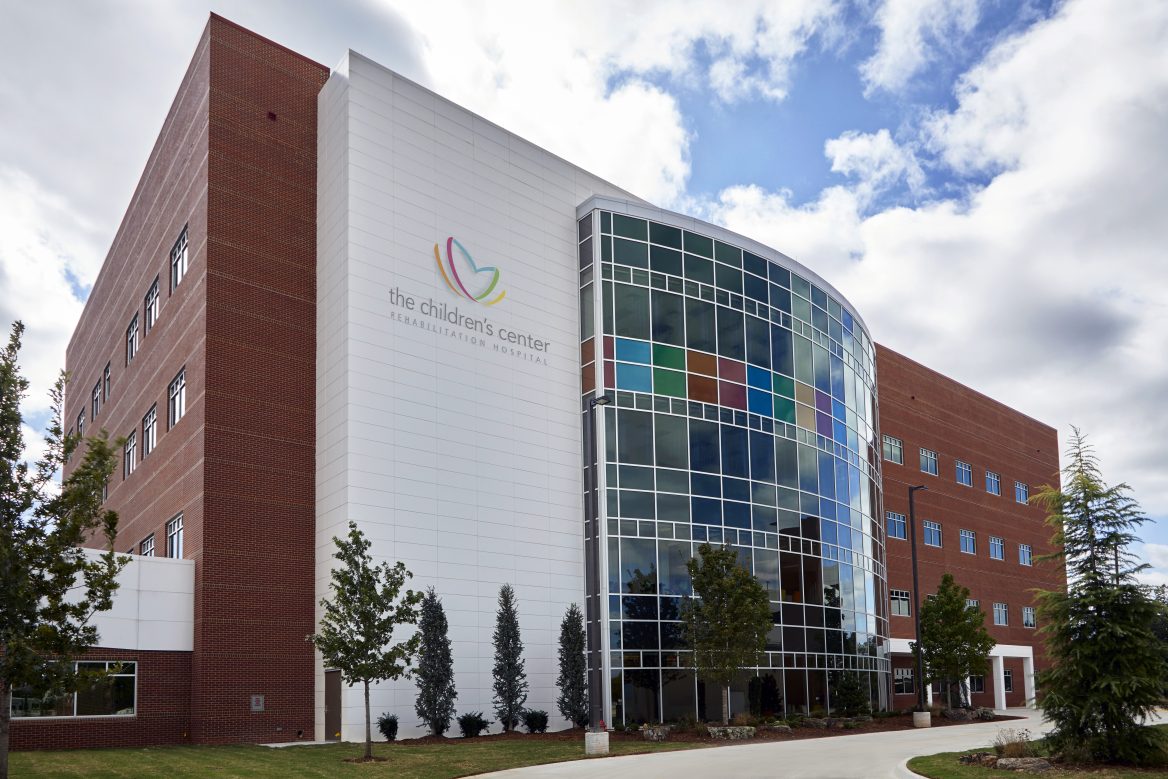
The Children’s Center Rehabilitation Hospital Bethany, Oklahoma The Children’s Center Rehabilitation Hospital serves children who are traumatically injured or dealing with debilitating illnesses. Ethos worked closely with hospital leadership to create a freestanding addition on the campus, allowing the hospital to serve hundreds more medically fragile children per year. The 100,000 S.F. addition includes specialty […]
Council Oak Elementary School
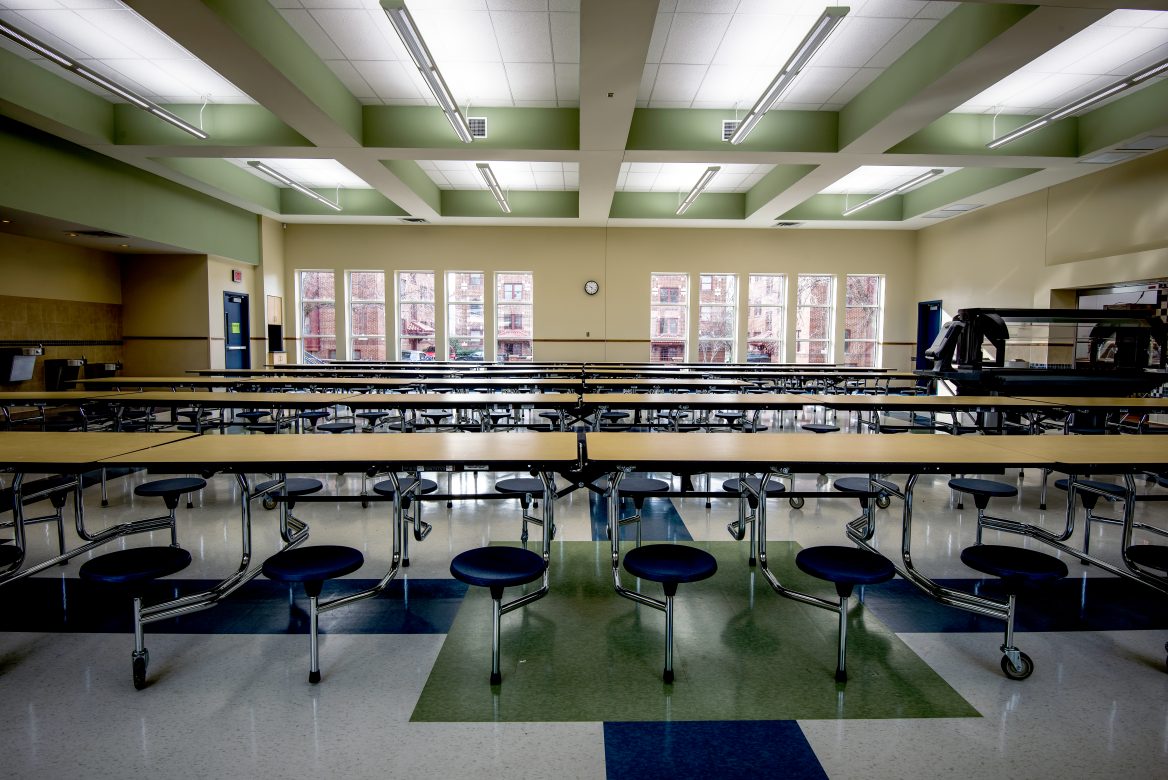
Council Oak Elementary School (formerly Lee) Tulsa, Oklahoma Ethos has designed three additions to this hundred-year-old elementary school in the heart of a Historic Preservation District in Tulsa. Each addition—classrooms, cafeteria, kitchen, and entryway—required close attention to historic details while ensuring ADA compliance. Ethos used limestone detailing from a demolished contemporary building and cast-stone arches […]
