Tri-County Tech School of Business and Entrepreneurship
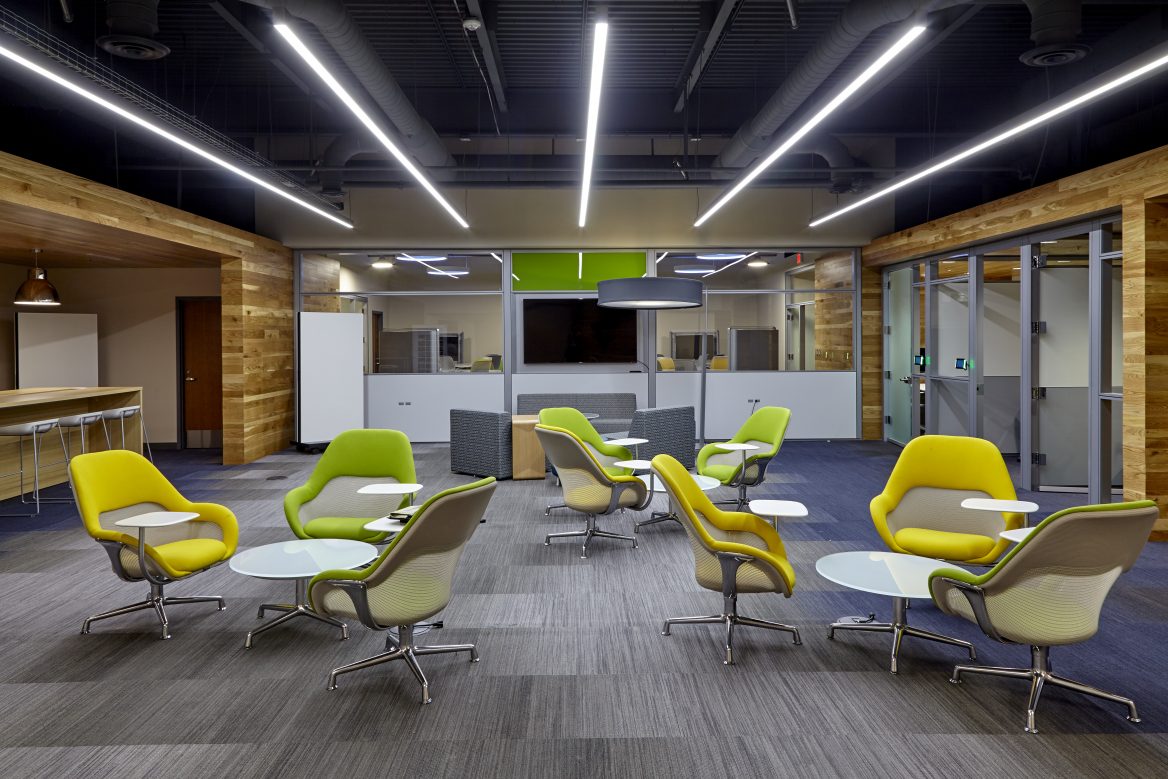
Tri-County Tech School of Business and Entrepreneurship Bartlesville, Oklahoma As part of our ongoing, ten-year collaboration with Tri-County Tech, Ethos designed a large central hub for Tri County’s School of Business and Entrepreneurship. Students and faculty are encouraged to work collaboratively through a blend of work environments. The flexible floor plan and furniture can be […]
Northwoods Fine Arts Academy

Northwoods Fine Arts Academy Sand Springs, Oklahoma This new elementary campus draws its inspiration from its beautiful site nestled in the hills. Thoughtfully placed windows offer a perspective on the natural world and contribute to a calm and inspiring learning environment for the 600 students the school serves. Fine arts spaces, a gym, and a […]
Henry Zarrow Center for Art and Education
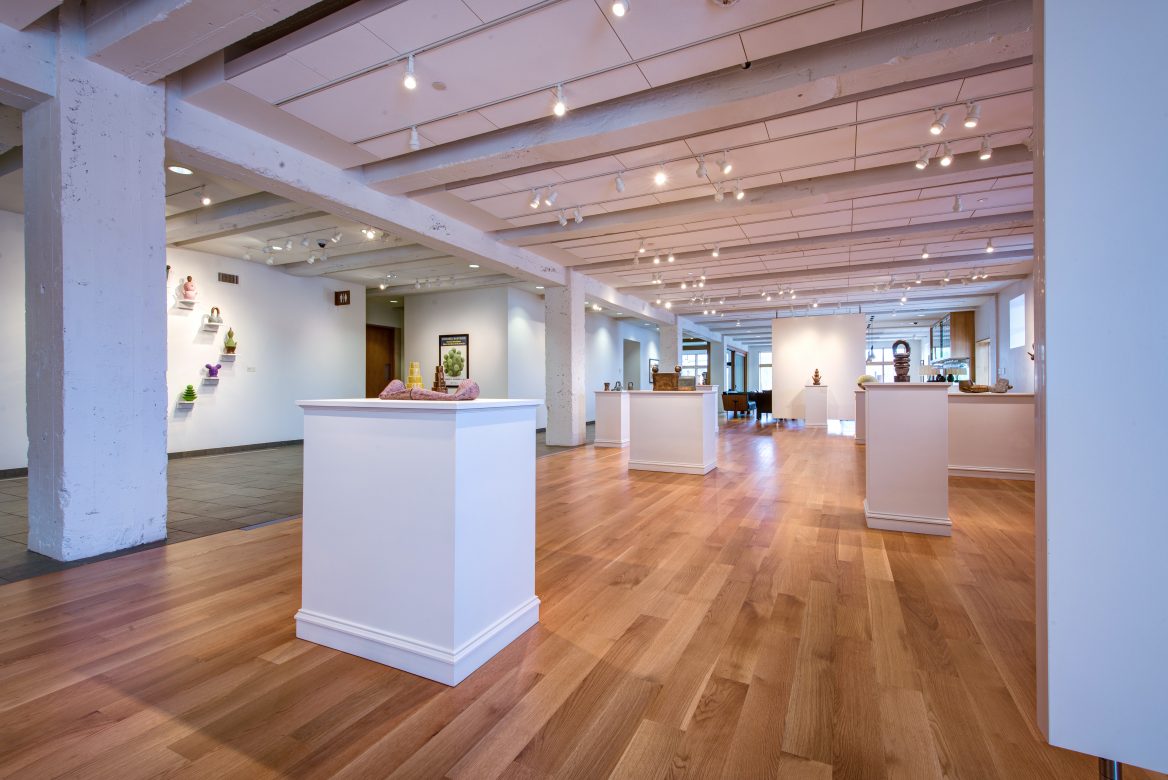
Henry Zarrow Center for Art and Education Tulsa Arts District, Tulsa, Oklahoma Ethos worked in close conjunction with both the University of Tulsa and Gilcrease Museum throughout the design and construction of this project. The Henry Zarrow Center is within the historic Mathews Warehouse. It occupies three stories including TU School of Art classrooms, art […]
BAHS Field House and Classroom Addition
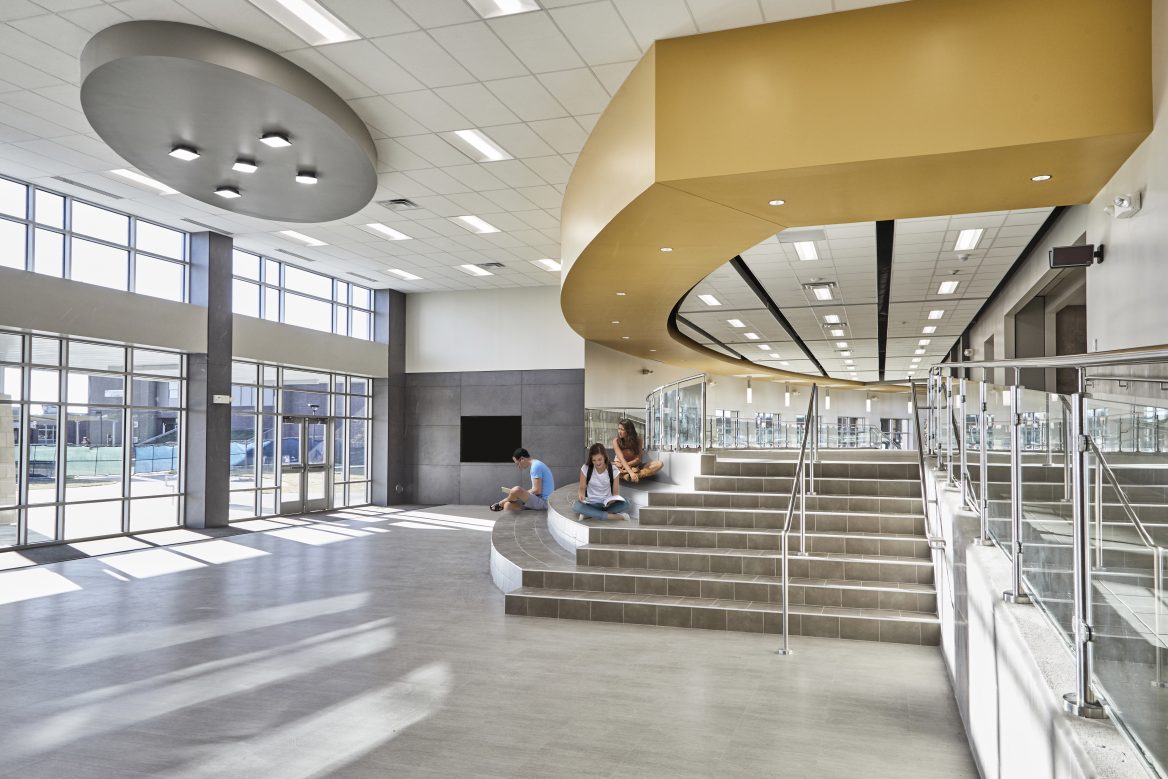
Broken Arrow High School, Tiger Field House and Classroom Addition Broken Arrow, Oklahoma Broken Arrow High School leveraged bond dollars for this 23,400 SF expansion of their existing field house lobby and classrooms. The spacious addition ties the field house to the main classroom building, adds ten science classrooms, and provides a clear, logical flow […]
Union STEM Center
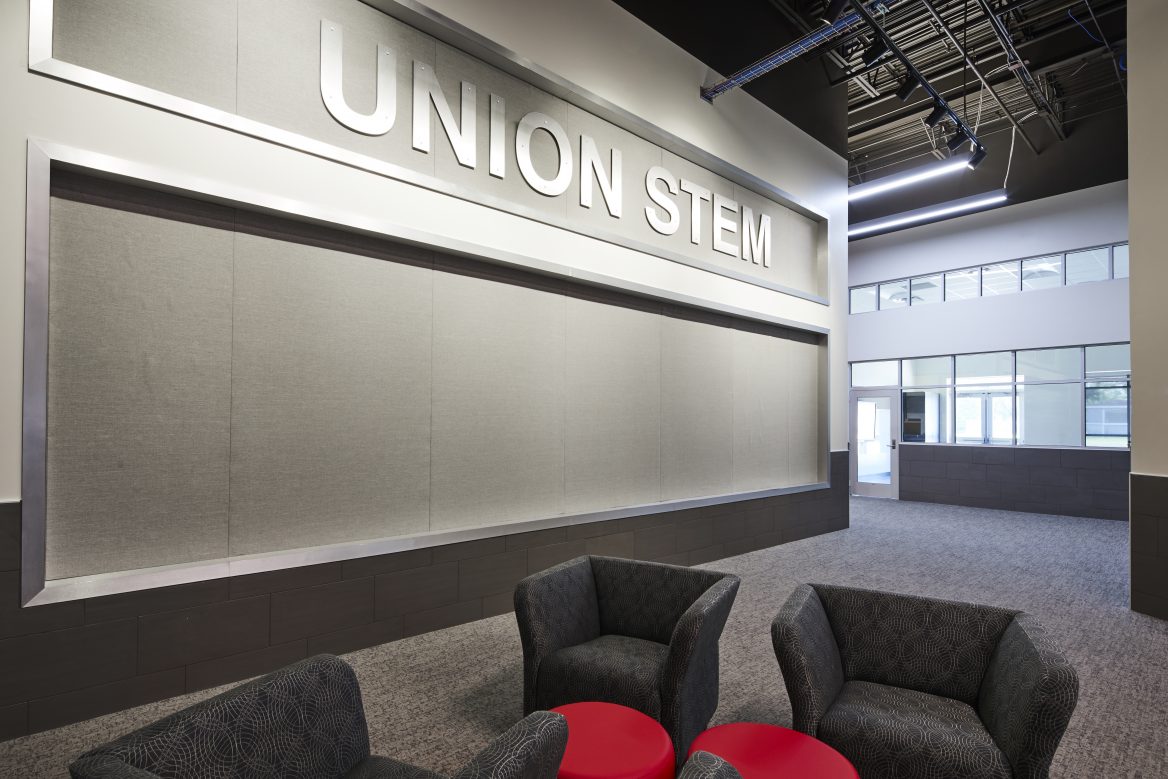
Union STEM Center, Union Public Schools Tulsa, Oklahoma To create a budget-friendly STEM Center, Ethos creatively repurposed this former warehouse and showroom. The innovative lab houses STEM classrooms, a professional learning center, and a “maker” space where students design and build. Ethos completed the transformation of the space from dated retail to specialized learning spaces. […]
University of Tulsa Oxley College of Health Sciences
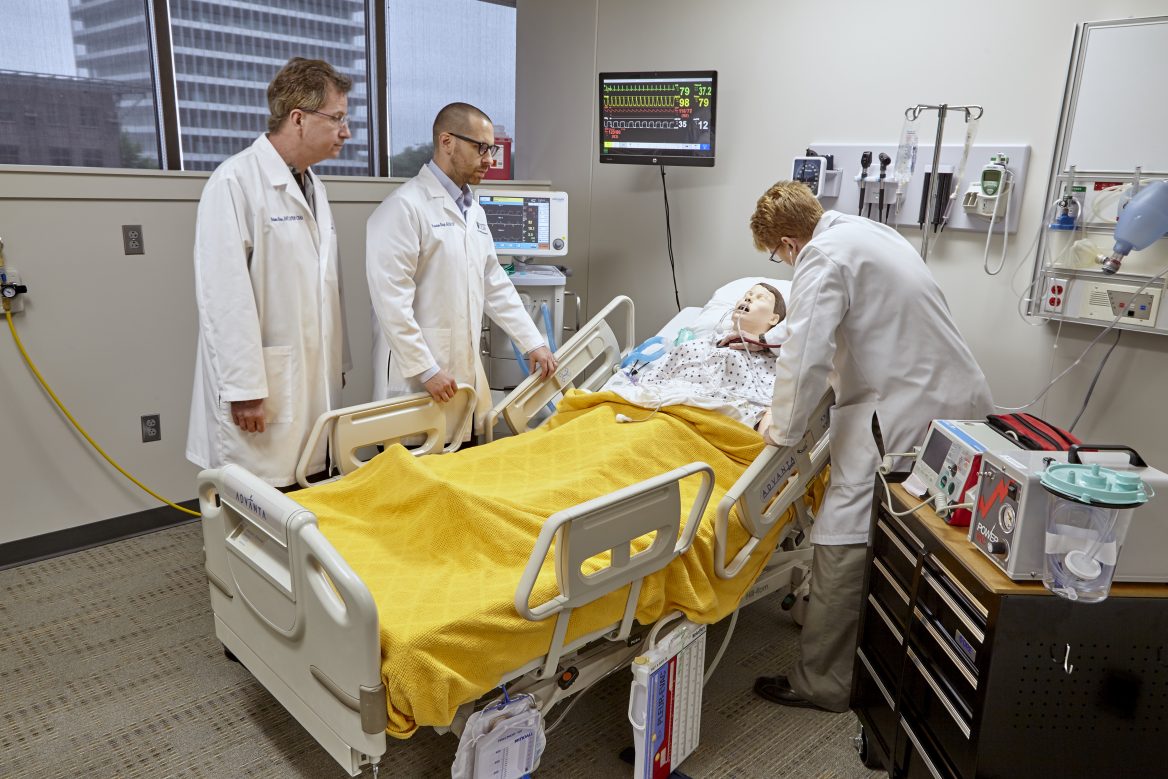
University of Tulsa Oxley College of Health Sciences Tulsa, Oklahoma TU needed several programs including nursing, kinesiology and rehabilitative sciences, communication sciences and disorders, behavioral health, athletic training, and exercise and sports science to be housed together for optimal functioning. Ethos worked closely with historic preservation experts to renovate five floors of the old downtown […]
Oklahoma State University Greenhouse Learning Center
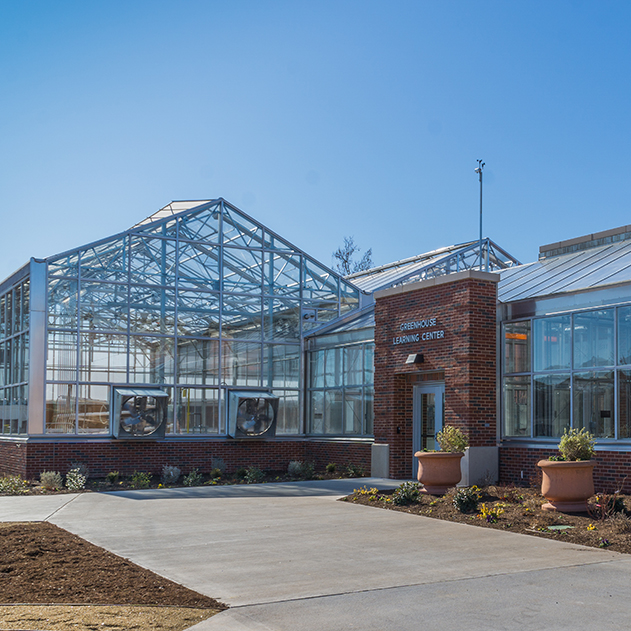
Oklahoma State University Greenhouse Learning Center Stillwater, Oklahoma This state-of-the-art facility features five greenhouses with cutting-edge irrigation systems, precise climate and humidity controls, and an isolated entomology greenhouse. The headhouse includes a classroom, office space, plant-preparation area, and storage space for soil, equipment, fertilizer, and pest-management materials. A large foyer provides space for student club […]
Council Oak Elementary School
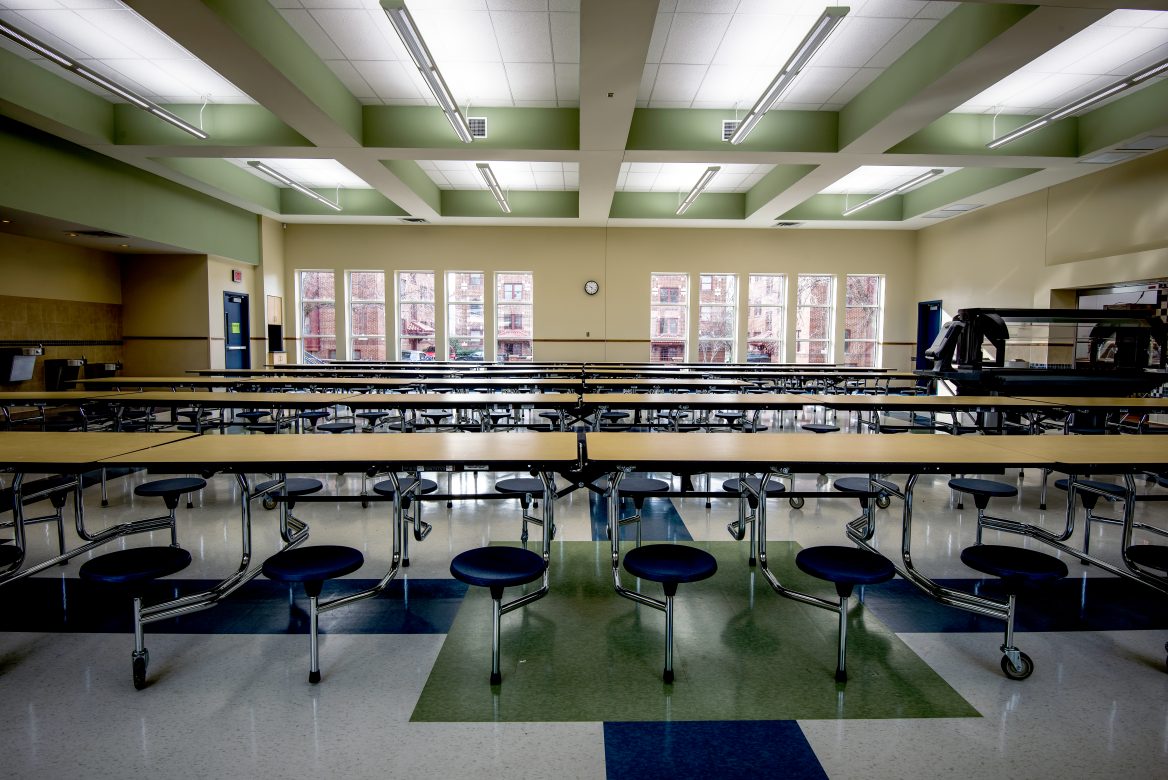
Council Oak Elementary School (formerly Lee) Tulsa, Oklahoma Ethos has designed three additions to this hundred-year-old elementary school in the heart of a Historic Preservation District in Tulsa. Each addition—classrooms, cafeteria, kitchen, and entryway—required close attention to historic details while ensuring ADA compliance. Ethos used limestone detailing from a demolished contemporary building and cast-stone arches […]
Educare I, II, III
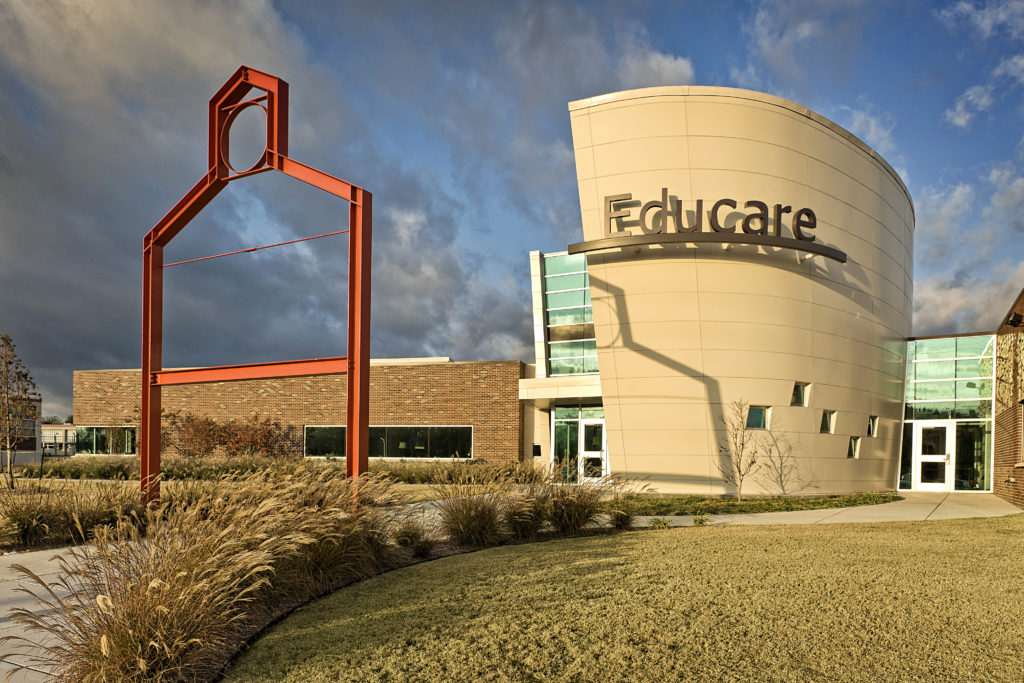
Educare I, II, III Tulsa, Oklahoma Ethos’s expertise in educational design is reflected in our enduring Educare collaboration with the George Kaiser Family Foundation, Tulsa Public Schools, and various State and Federal partners. Each facility was designed to draw attention to the important work taking place within its walls. Each one provides a range of […]
Bixby West Elementary and Intermediate
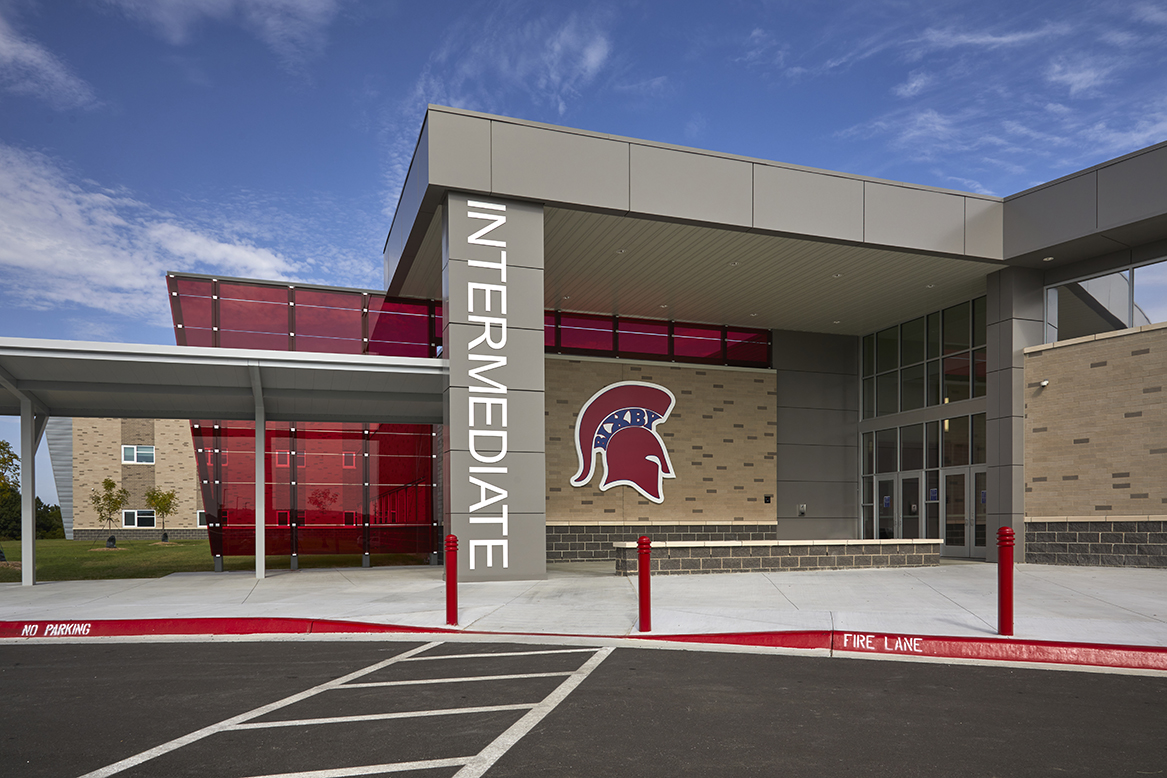
Bixby West Elementary and Intermediate Tulsa, Oklahoma Ethos developed the design for this new-concept ground-up two-in-one elementary and intermediate school to serve the Bixby area. Site planning started with traffic flow studies to design an efficient pick-up and drop-off process, separate buses from cars, and eliminate pedestrian/ vehicular crossings. The facility is designed around a […]
