Crowe & Dunlevy
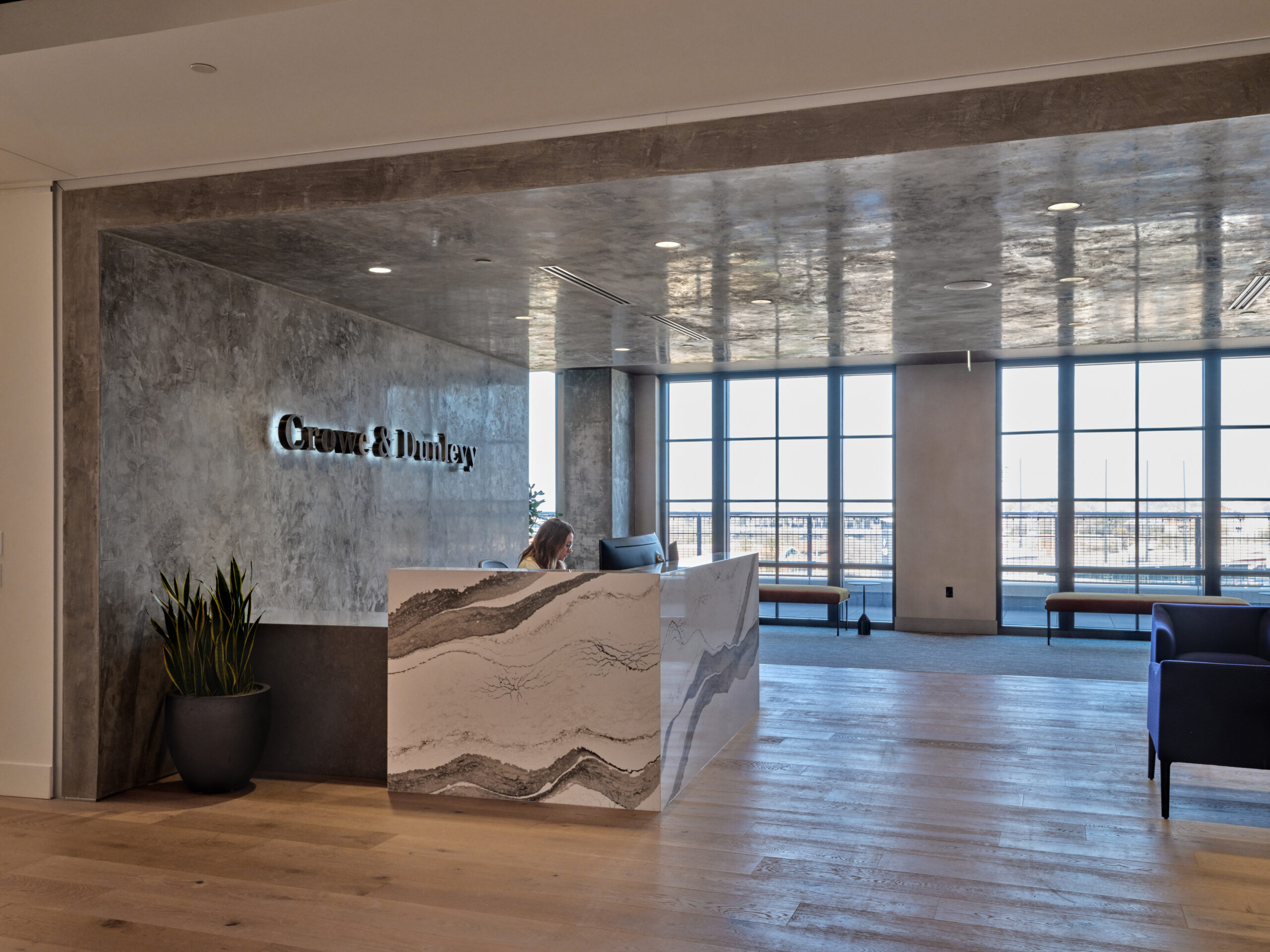
Crowe & Dunlevy Tulsa, Oklahoma Crowe and Dunlevy, a legal office that has offered comprehensive transactional and litigation services for 120 years decided to move their Tulsa office to 222 N. Detroit in Downtown Tulsa. As the first tenants in the new building, Crowe and Dunlevy teamed up with Ethos to design an industrial and […]
OSU Football Locker Room
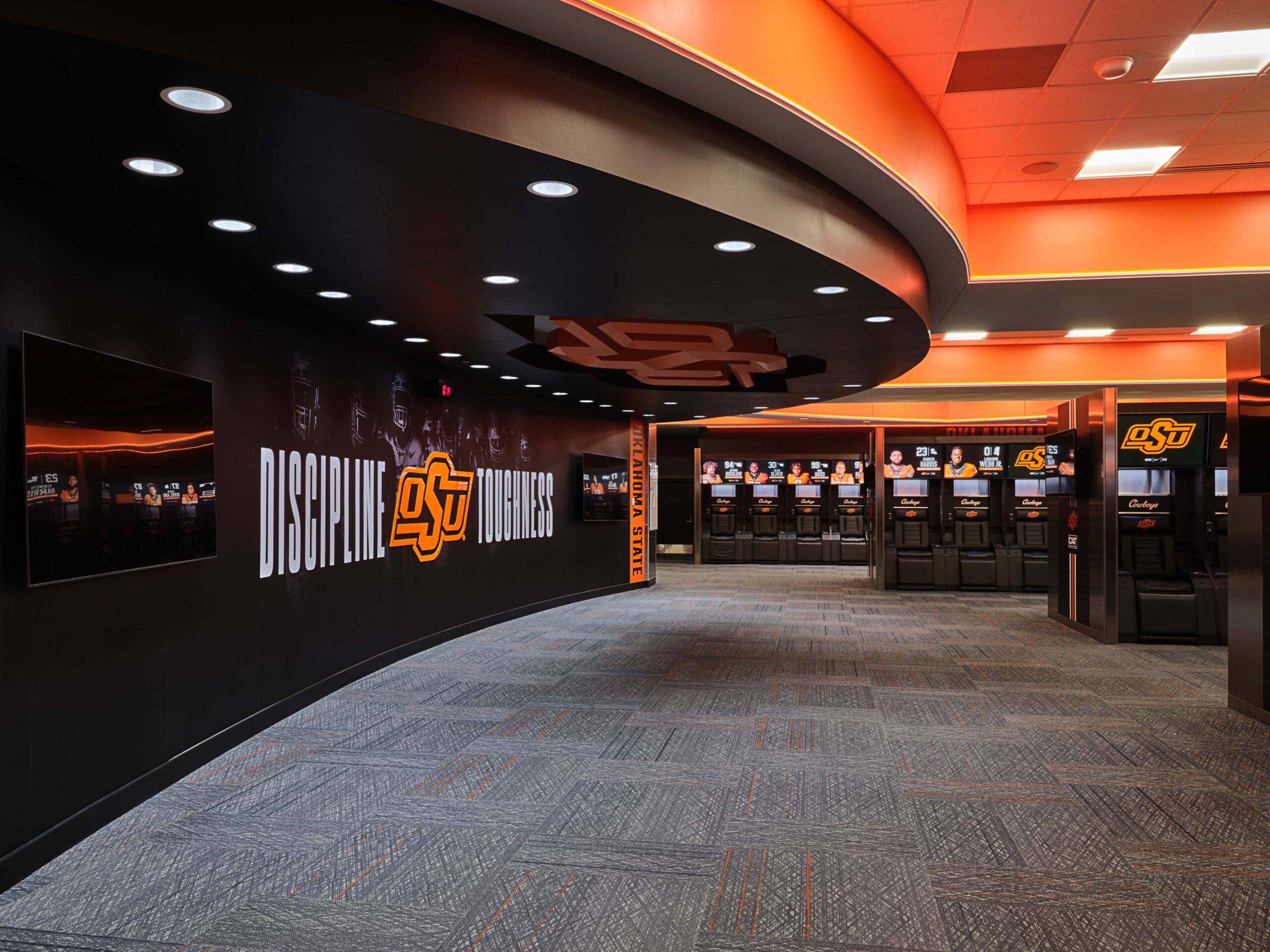
OKLAHOMA STATE UNIVERSITY FOOTBALL LOCKER ROOM Stillwater, Oklahoma The existing football locker room was constructed over 15 years ago and has undergone only a few minor modifications over the years. OSU engaged Ethos to design a refreshed and rebranded locker room to help meet the changing needs of the space. Once a space to simply […]
Bixby High School Track Building
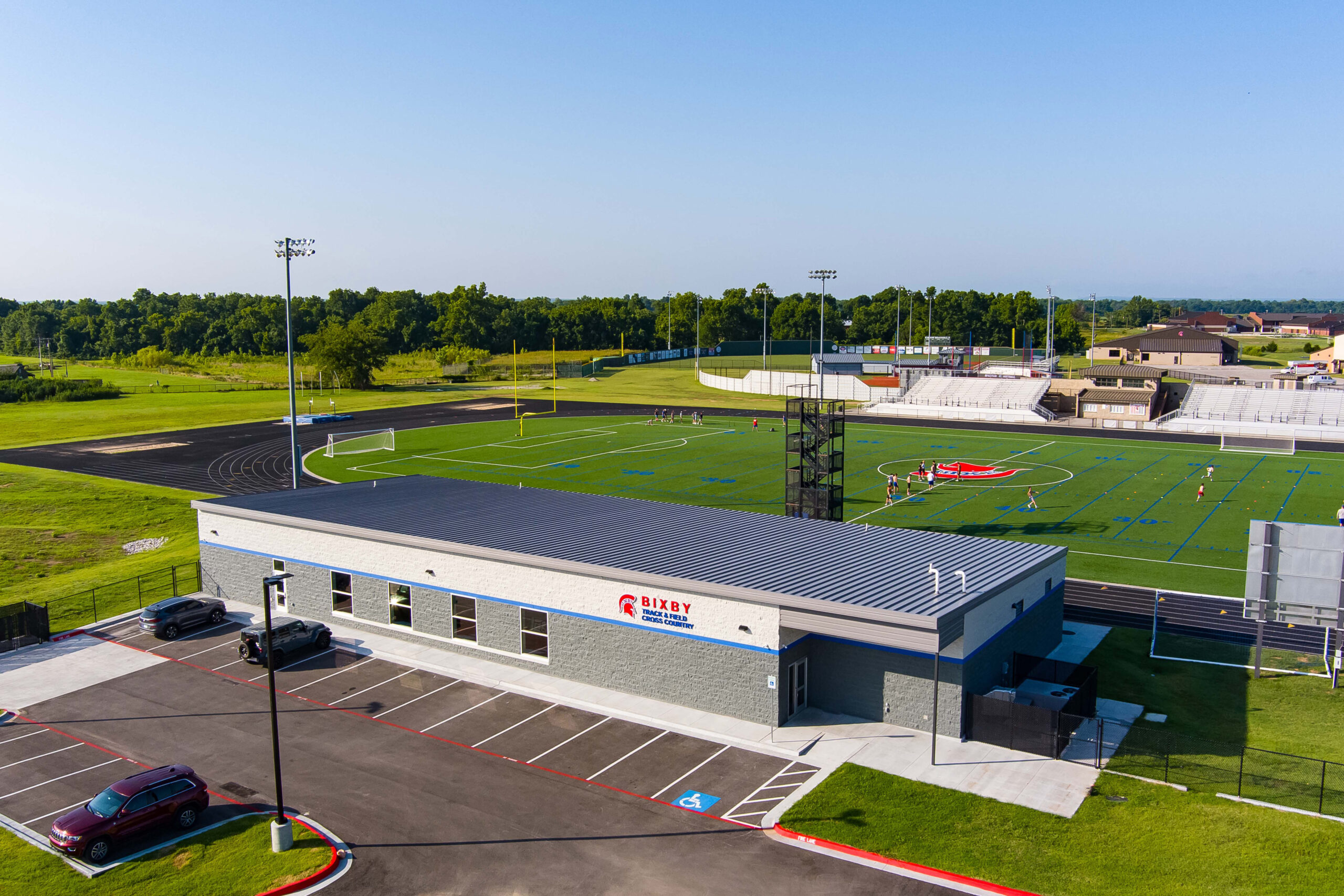
Bixby High School Track Building Bixby, Oklahoma As one of the multiple athletic projects Ethos designed for Bixby High School, the Track Building design showcases Bixby’s branding and forward-thinking vision, coordination with existing and future campus architecture, and considerate stewardship of the funding resources shared with other projects across campus. The 8,000 sf building includes […]
Nowata Business Development Center
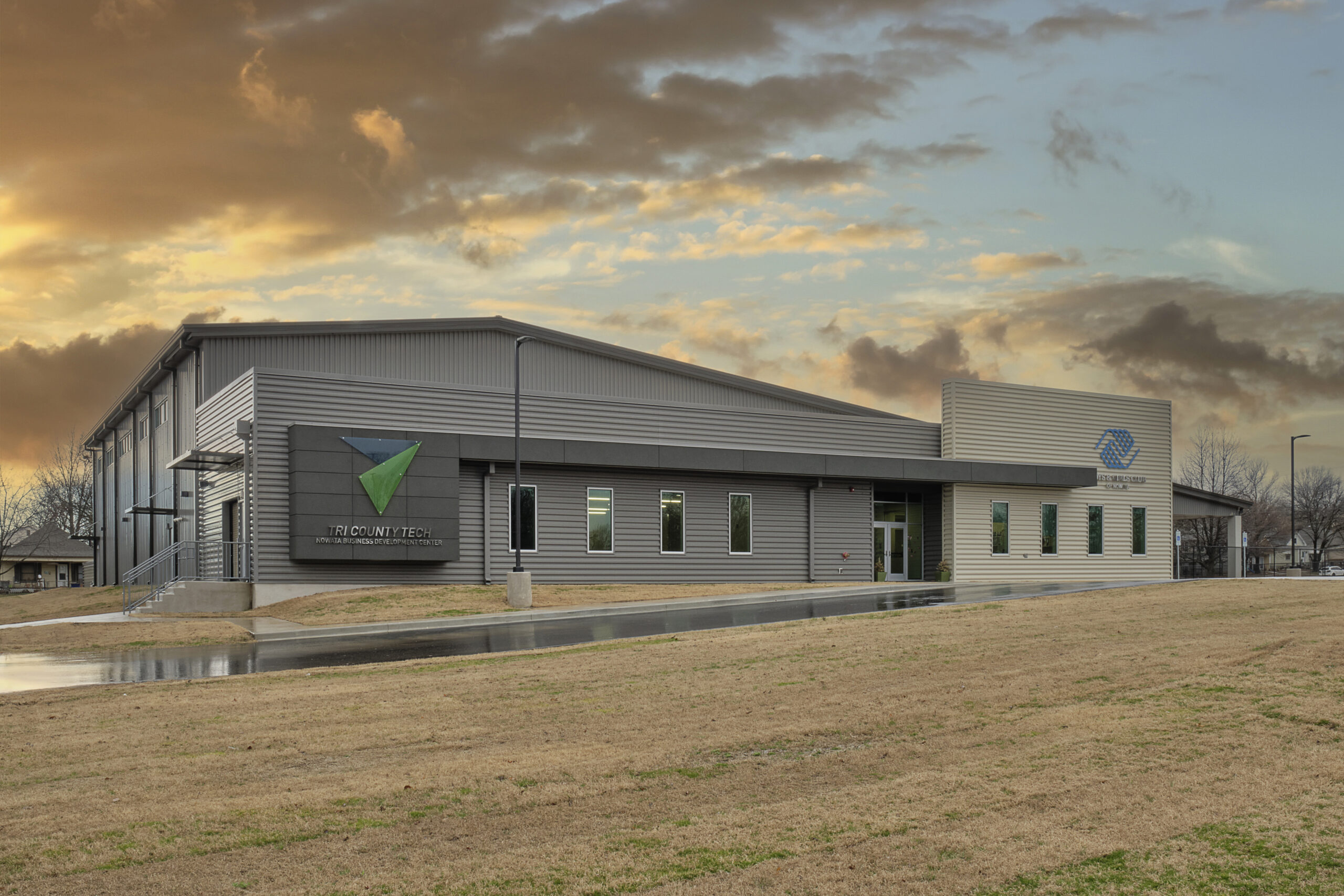
NOWATA BUSINESS DEVELOPEMENT CENTER Tulsa, Oklahoma Tri County Tech partnered with the Boys and Girls Club of Nowata to create an educational facility. Both groups share the goal of helping individuals reach their full potential, inspiring youth and adults, as well as supporting local businesses with training programs. The new building features a full-size commercial […]
One Gas Education & Training
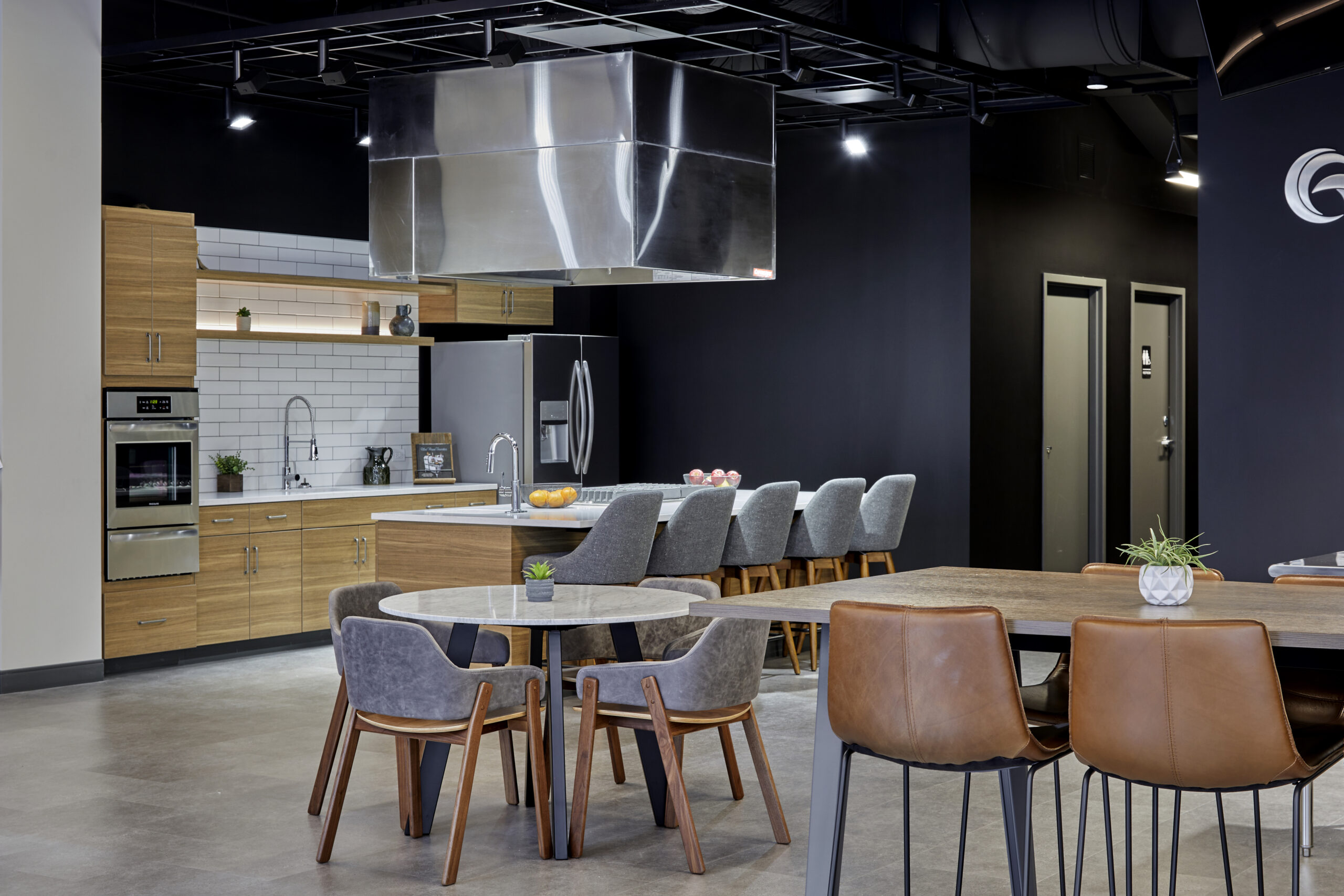
ONE GAS EDUCATION & TRAINING Tulsa, Oklahoma This customer experience center project was an intricate and fun project to create. The space, in an existing building downtown, needed additional exhaust, venting and other infrastructural and structural adjustments to create this use. This showroom facility is designed for a multi-faceted approach to public education of natural […]
Tulsa Public Schools Edison High School Cafeteria and Courtyard Remodal
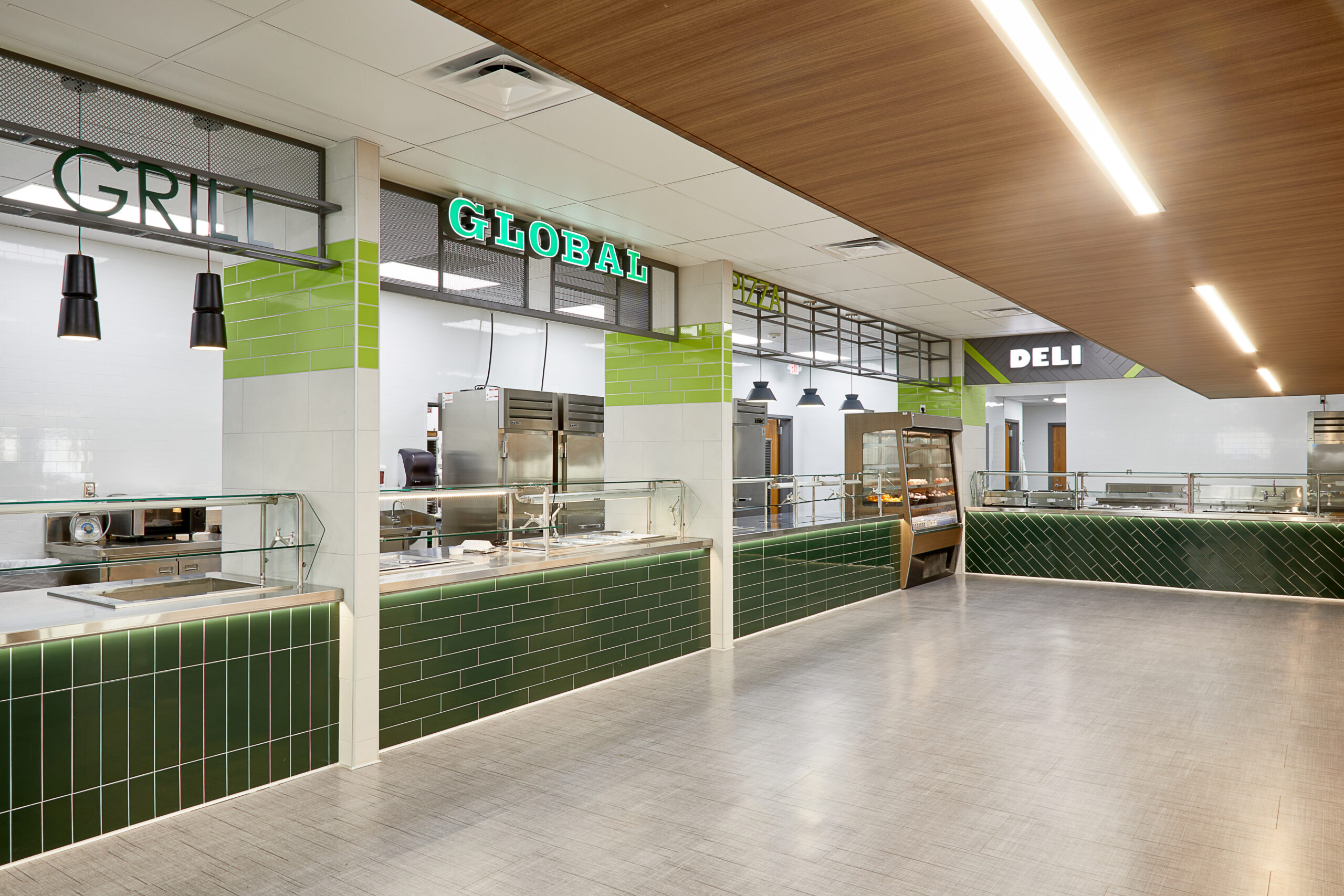
Tulsa Public Schools Edison High School Cafeteria and Courtyard Remodal Tulsa, Oklahoma As part of the 2021 Tulsa Public Schools’ Bond Election, Ethos created multiple designs for high school cafeteria upgrades, each of which reflects the school’s personality and brand. One of the first to be remodeled was Edison Preparatory High School. This project included […]
Gable Gotwals – OKC
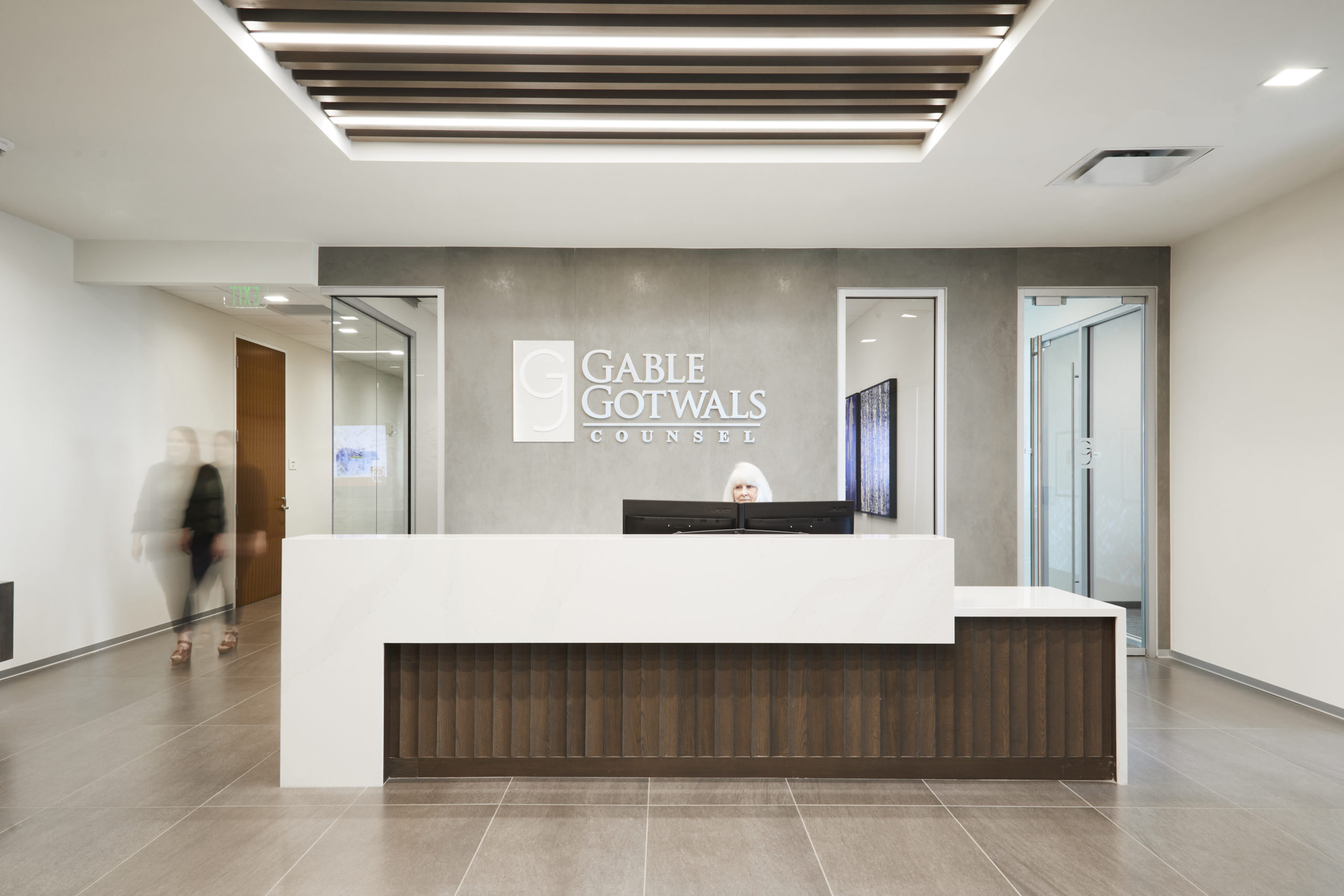
Gable Gotwals – OKC Oklahoma City, Oklahoma The Gable Gotwals 18,000 square foot office recently relocated to the BOK Park Plaza building in downtown Oklahoma City. The goal for the design was to increase connectivity and transparency among the team and provide more opportunity for the firm to collaborate together. To acheive these goals the […]
Cherokee Federal Offices
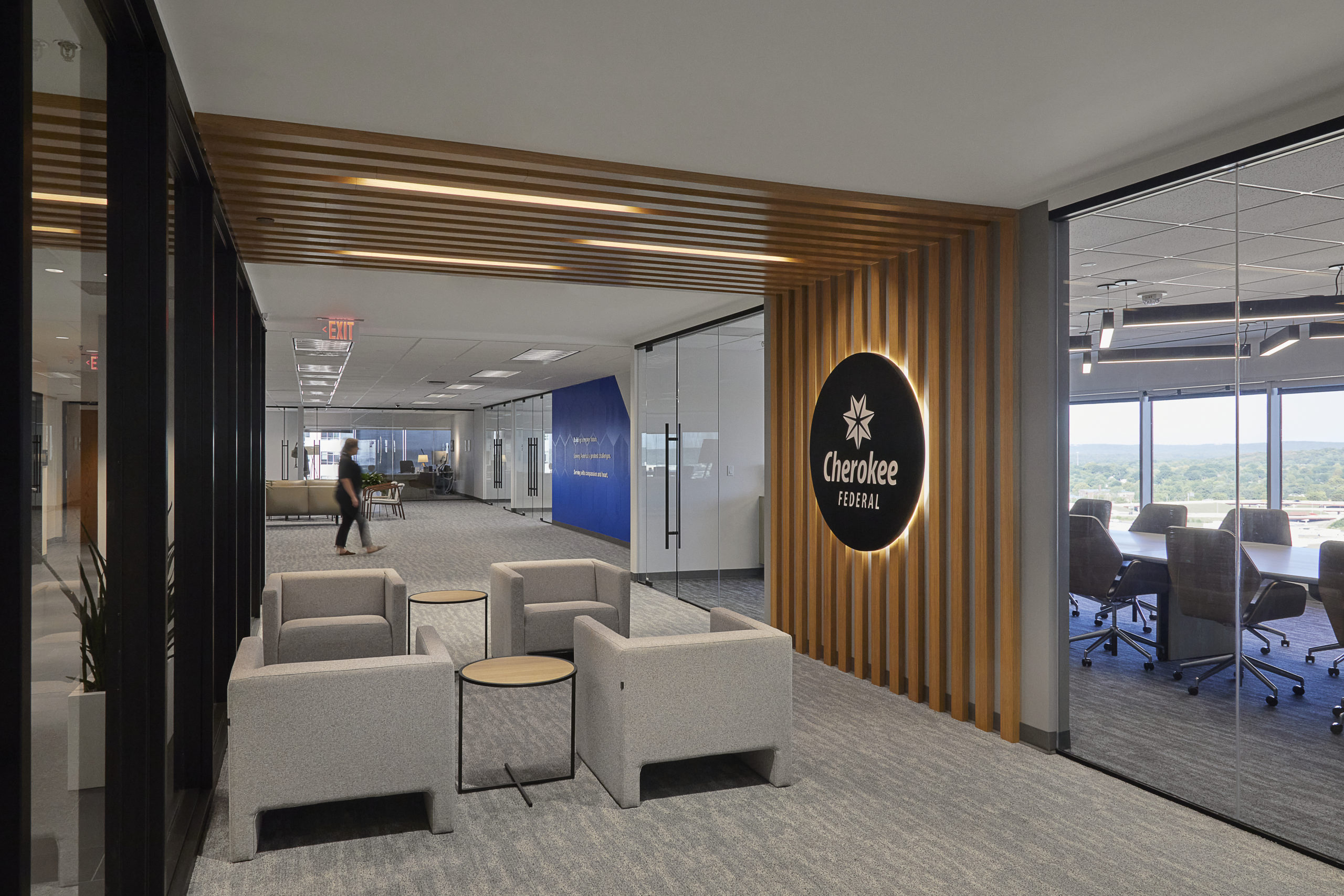
Cherokee Federal Offices Tulsa, Oklahoma The design for this 38,930 square foot corporate office for Cherokee Federal focused on aligning collaboration and corporate identity. With an importance placed on natural light, the project features glass front perimeter offices that allow light to filter through to the open workstations. The project prioritizes an open café adjacent […]
Langston University Horticulture, Education and Research Center
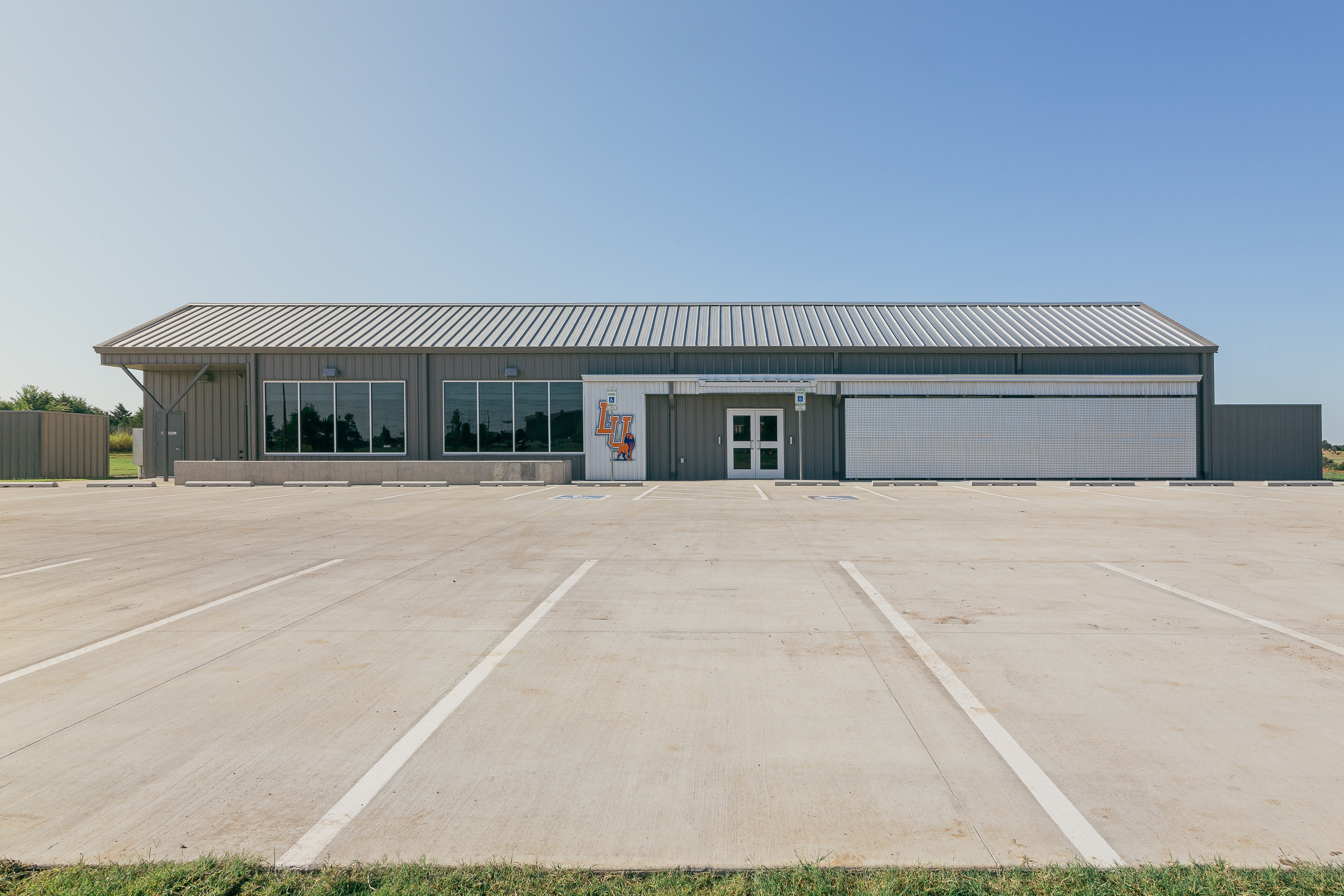
Langston University Horticulture, Education and Research Center Langston, Oklahoma When Langston University was founded in 1897, Agriculture was one of the primary focuses of the University’s curriculum. Ethos helped to continue this tradition with the design of the Langston Horticulture Facility which includes a 4,200 square foot headhouse and a 3,700 square foot greenhouse facility. […]
Bok Technology Center NOC/SOC Department Renovation
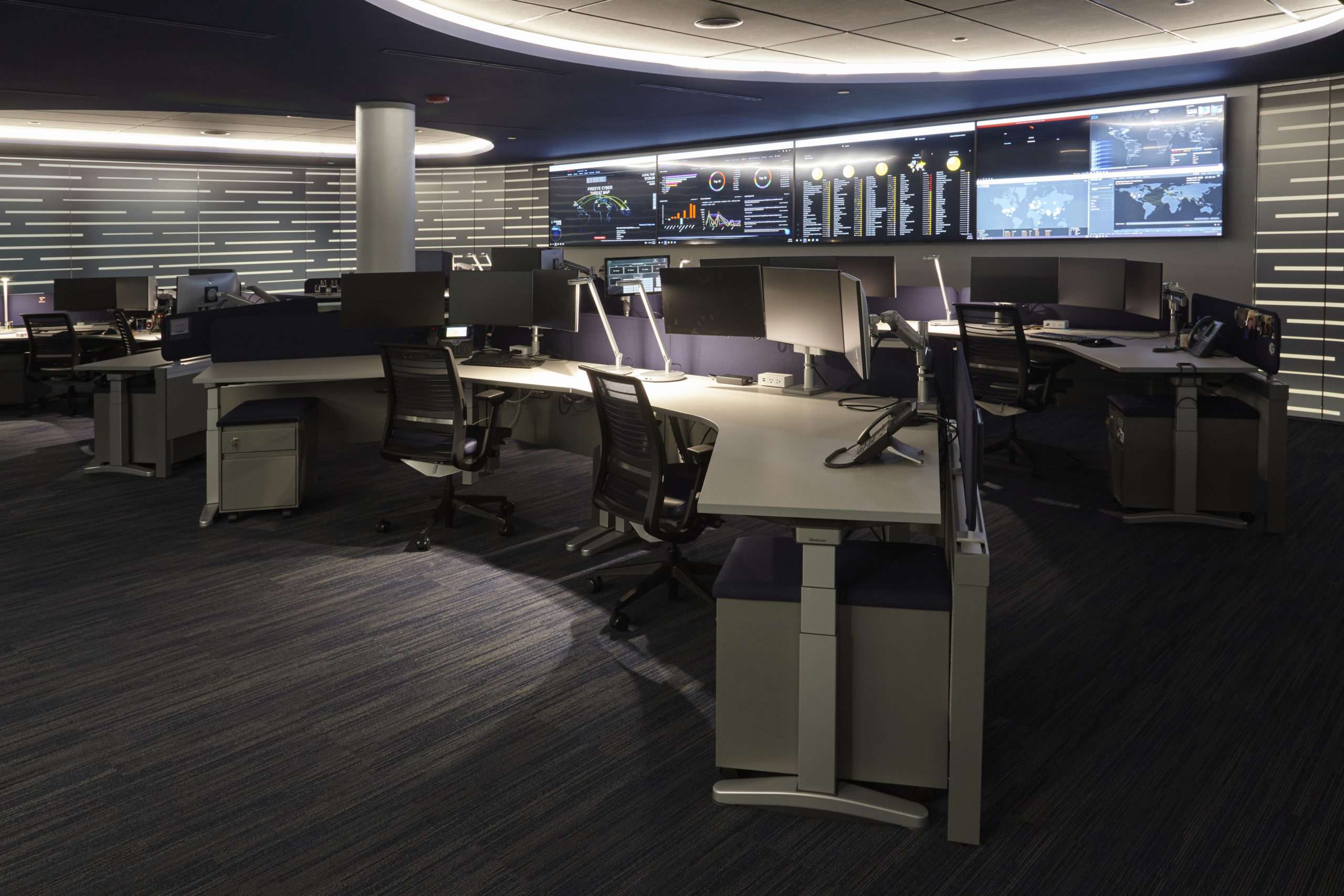
Bok Technology Center NOC/SOC Department Renovation Tulsa, Oklahoma The BOK NOC/SOC department renovation for 140 employees includes offices, conference rooms, server storage and a cyber threat command center. The client wanted to make the space feel more open and appealing to promote and retain prospective employees. To achieve this and maximize the space layout, designers […]
