Conner & Winters
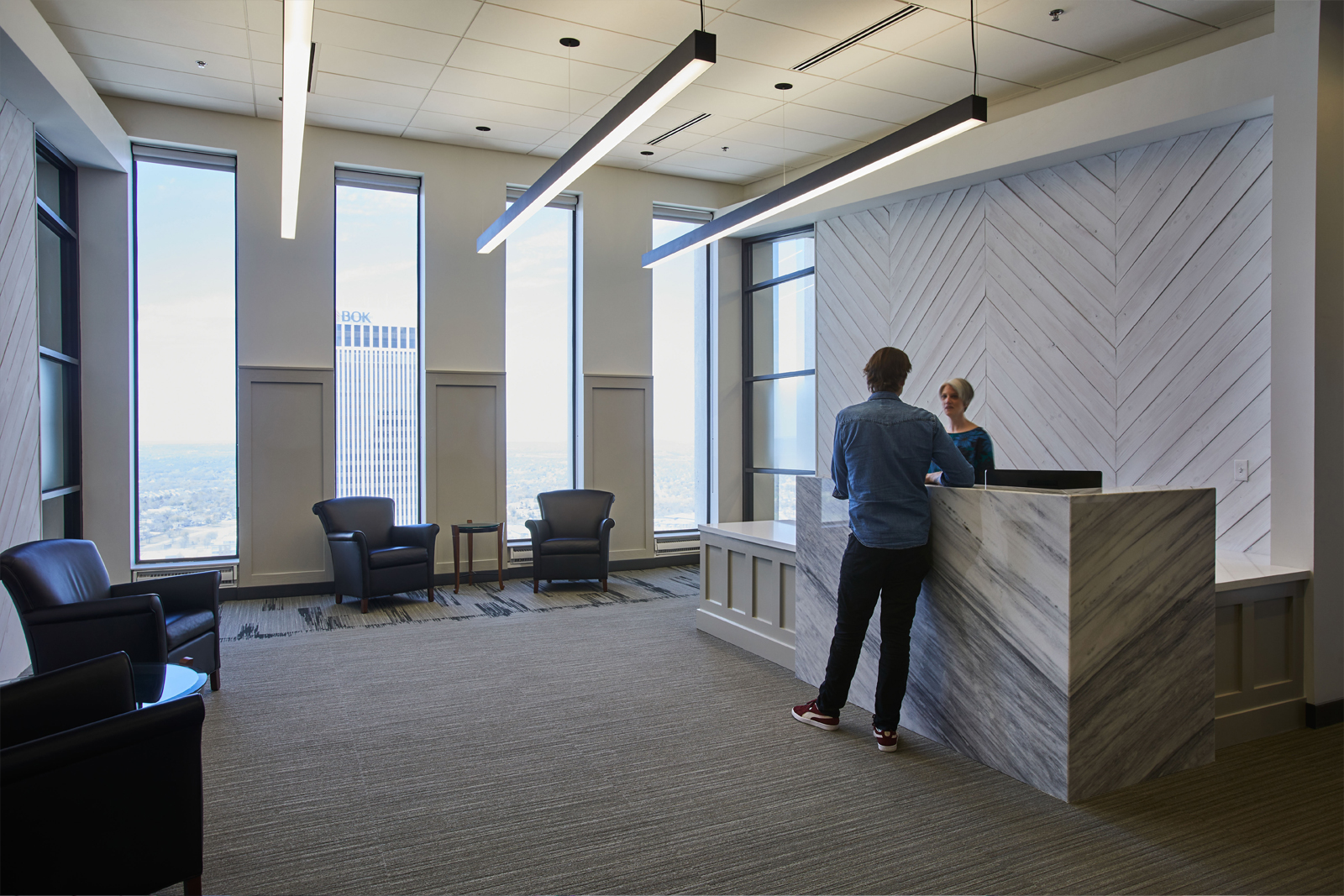
Connor & Winters Tulsa, Oklahoma Ethos helped to relocate Conner & Winters to several floors of First Place Tower in downtown Tulsa, OK. The schematic plans, initially completed in early 2020, continued to evolve virtually throughout the year as both the global outlook and Conner & Winters workplace needs continued to change. The design increased […]
Hardesty Center for Clinical Research and Neuroscience
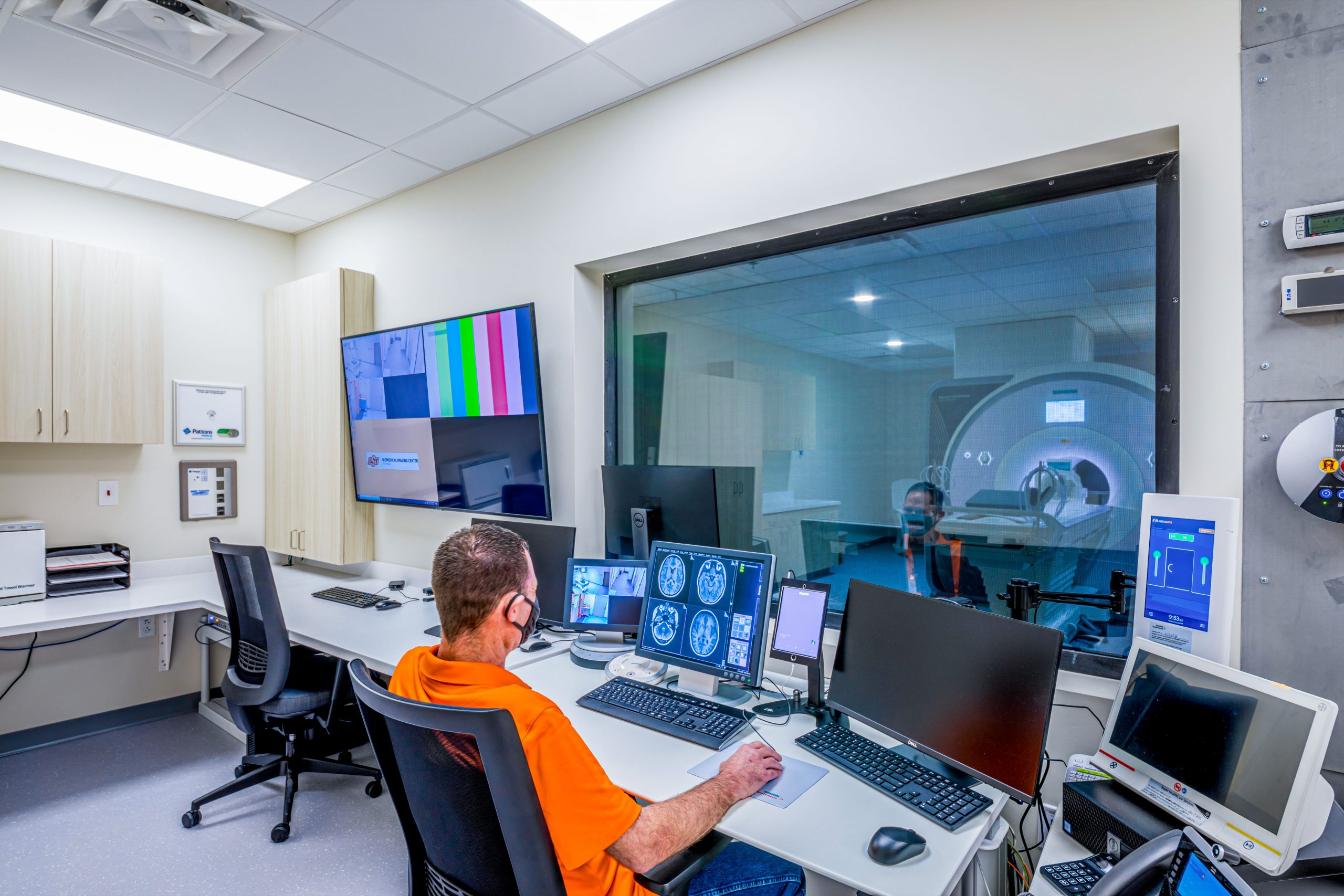
Hardesty Center for Clinical Research and Neuroscience Tulsa, Oklahoma The Hardesty Center for Clinical Research and Neuroscience brings together several departments from the OSU Center for Health Sciences and OSU Medicine into one facility. Ethos designed a full interior and exterior renovation of a former behavioral health facility to house this new program for OSU, […]
FW Murphy
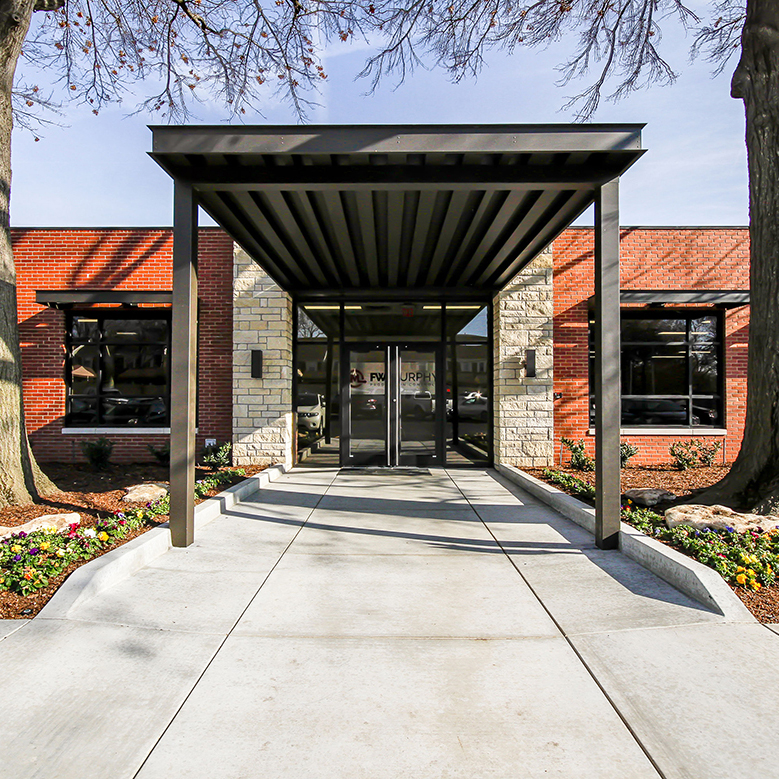
FW Murphy Tulsa, Oklahoma An existing 9,500 SF single story building was expanded and renovated for FW Murphy Production Controls. The new 1,700 SF addition was created along the street facing façade where zoning changes created an opportunity for the building owner to capture more useable space. The renovation included updates to the exterior such […]
The Archipelago

The Archipelago 2020 forced us to think differently about design in our daily lives, especially in the workplace. To respond to this and the competition prompt put forward by Work Design Magazine, Ethos embarked on a collective effort to re-think the typical office. This collaboration was the outcome of a series of interdisciplinary charrettes and resulted […]
Skiatook Fieldhouse
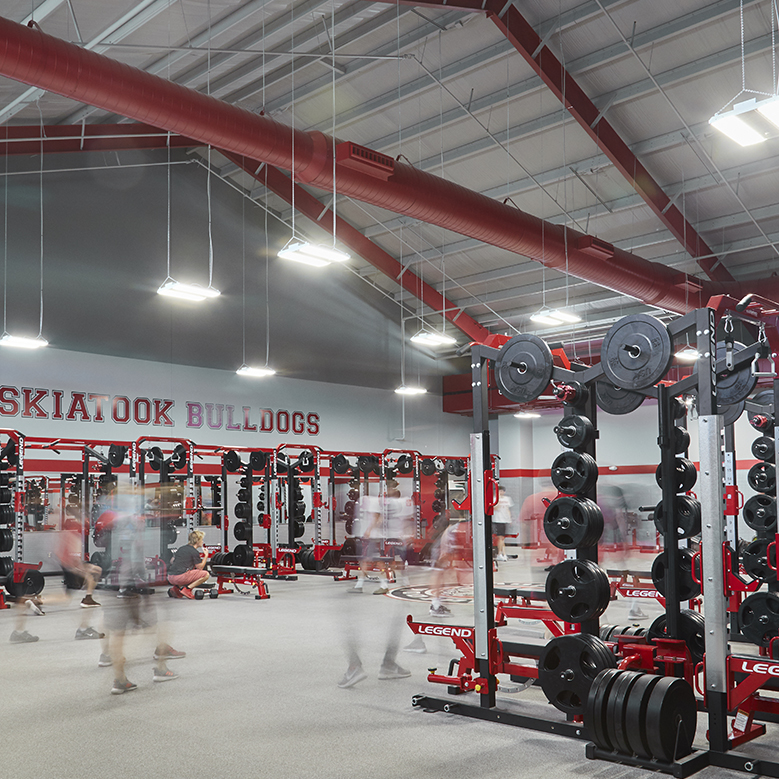
Skiatook Fieldhouse Skiatook, Oklahoma The Skiatook High School Field House serves the junior varsity and varsity football teams and other sports such as baseball and track. The field house includes a large central weight room designed to withstand the daily use by athletes. There is also an agility area for indoor training when outdoor fields […]
OSU Medical Center 8th Floor Skilled Nursing
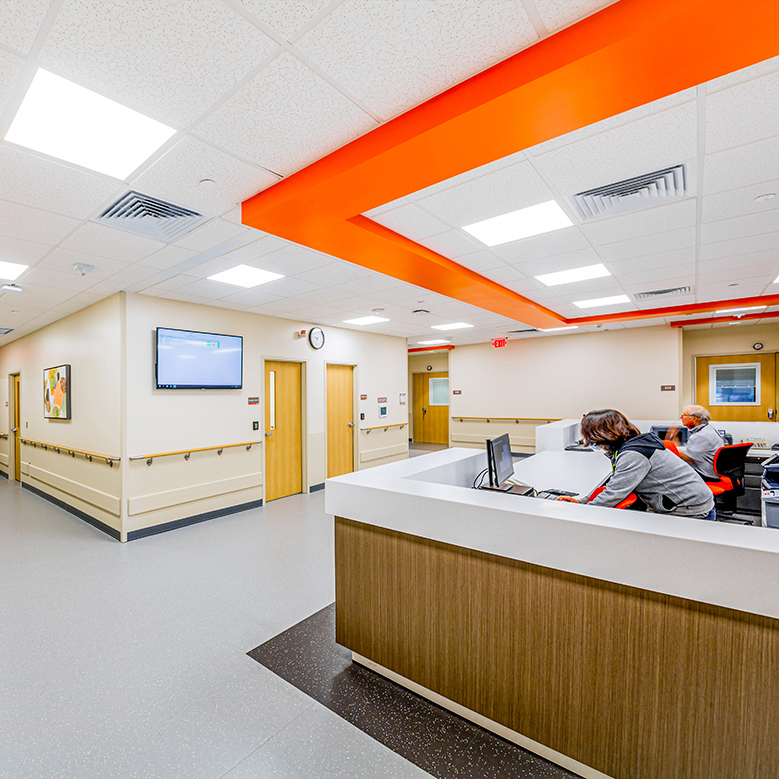
OSU Medical Center 8th Floor Skilled Nursing Tulsa, Oklahoma Renovations to the OSU Medical Center (built in 1964 and previously renovated in 1982) began with the vacant top floor, once an inpatient Psychiatric Unit. Now the floor is converted to a Skilled Nursing Unit with the ability to offer skilled nursing and rehabilitation services as […]
Oasis Fresh Market
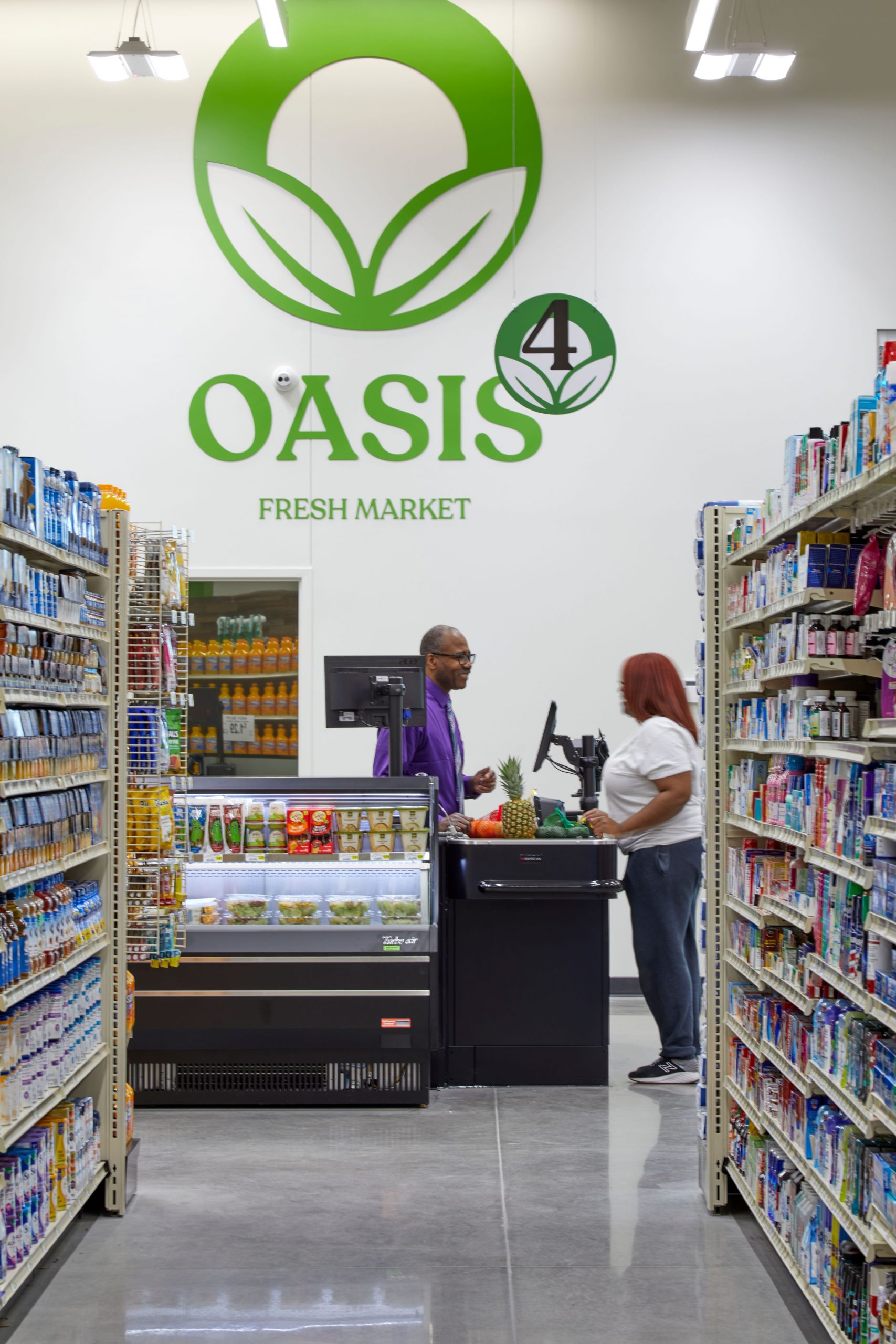
Oasis Fresh Market Tulsa, Oklahoma The Oasis Fresh Market is an exciting new construction, full-service 16,250 SF grocery store in north Tulsa. The location was thoughtfully chosen to be in a central location for the community and immediately adjacent to a popular transit stop. Beyond providing groceries, the market will also have an education curriculum […]
Torero Bar and Kitchen
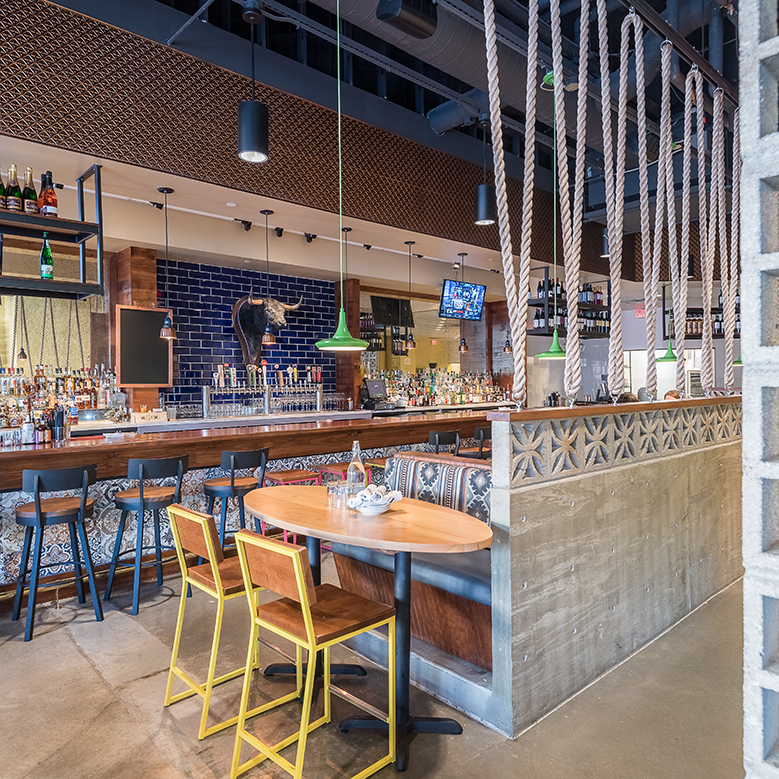
Torero Bar & Kitchen Tulsa, Oklahoma Torero Bar & Kitchen is an urban restaurant in downtown Tulsa featuring Central and South American-, Latin-, and Spanish-inspired cuisine, focusing on capturing street-food in a family-style setting. Our design team worked with the owner to finalize their conceptual intent, interior design, kitchen layout, lighting, graphics and furniture selection. […]
Queenies
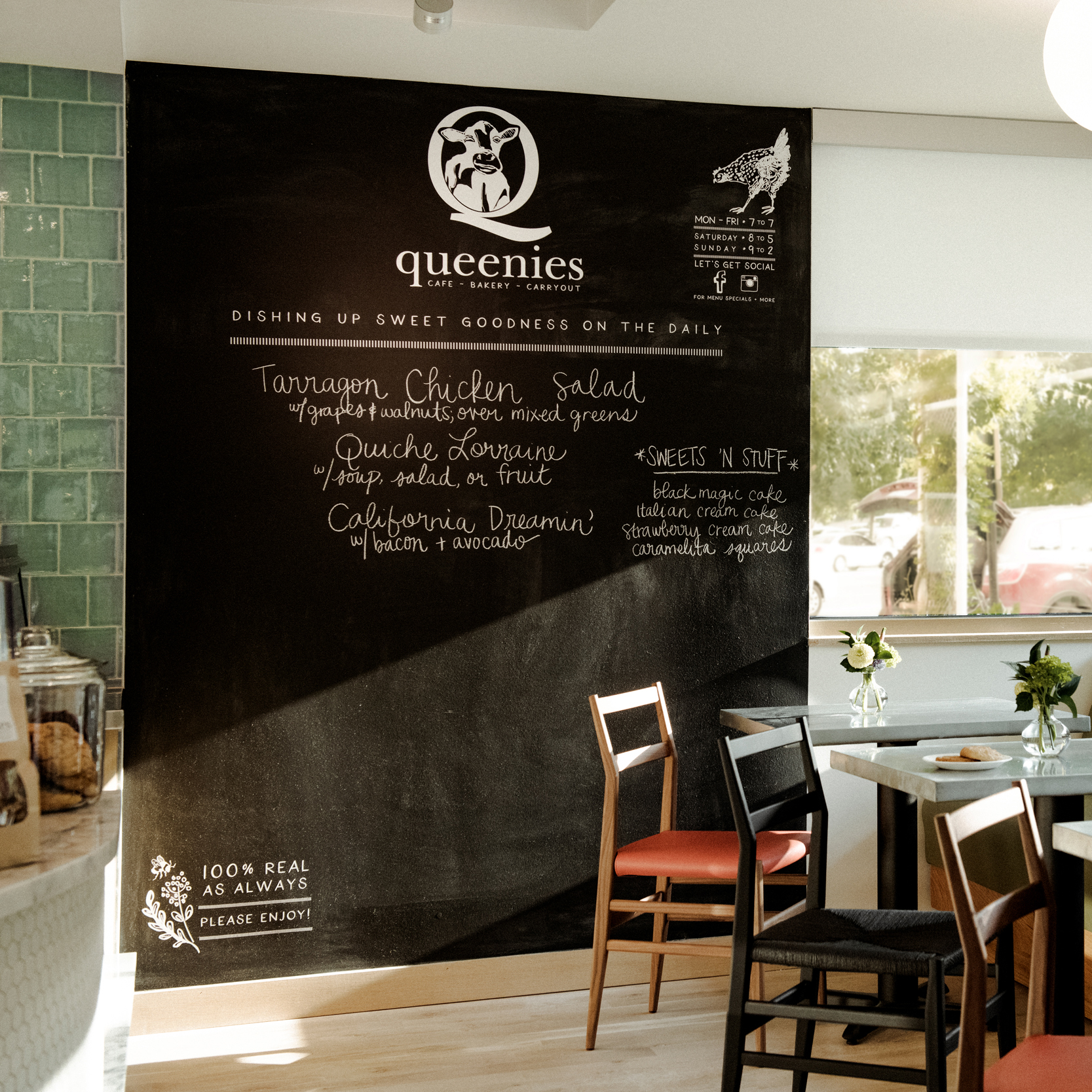
Queenies Plus- Cafe, Bakery, Carry Out Tulsa, Oklahoma A Tulsa staple at the historic Utica Square shopping center, Queenies spent years serving their delicious food out of a location that they had outgrown. This new location provides a larger kitchen and display space with an updated flexible dining area enhancing their ability to serve more […]
Charles Page High School Freshman Academy & STEM Center
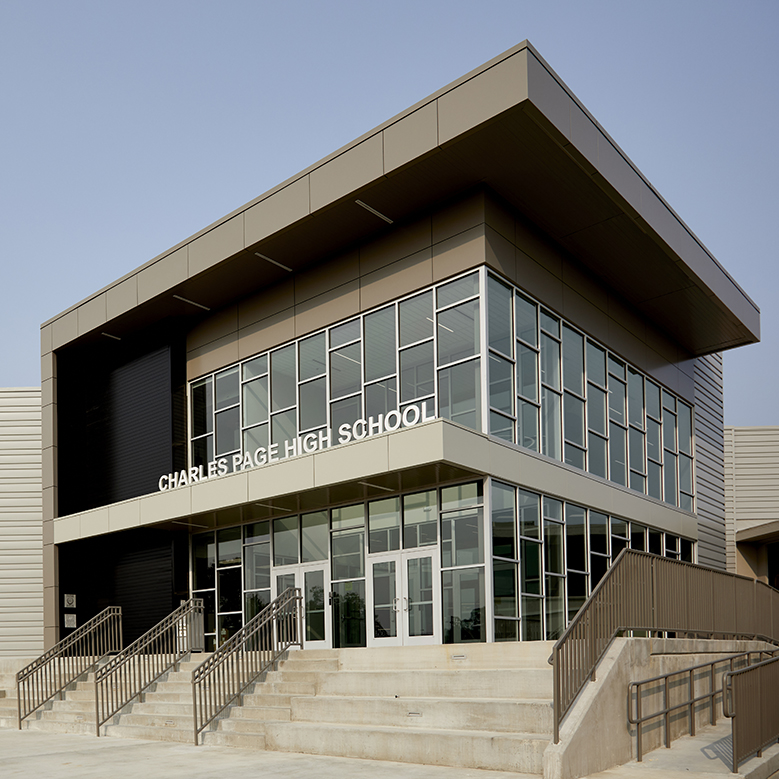
Charles Page High School Freshman Academy & STEM Center Sand Springs, Oklahoma The Freshman Academy & STEM Center is a 58,000 SF addition to Charles Page High School in Sand Springs, providing much needed facilities, an updated main entrance, and façade for the building. A full masterplan study of site options was created to gain […]
