Vast.bank Executive Offices
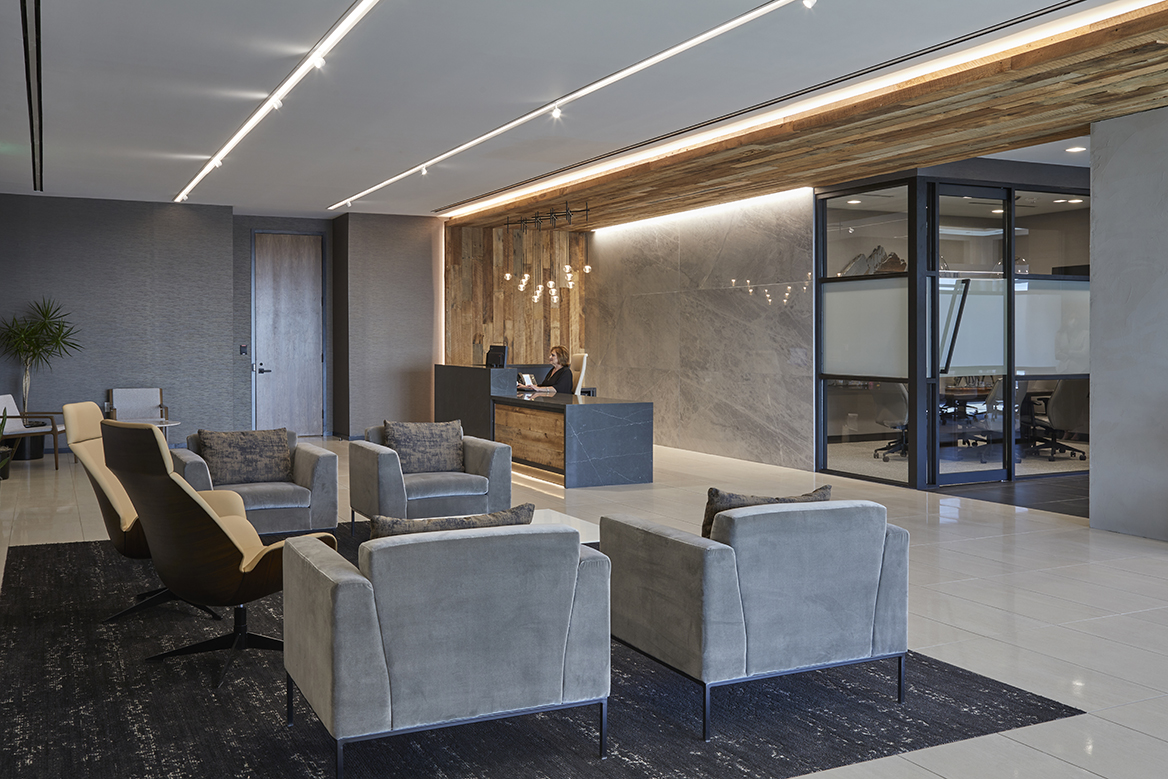
Vast.Bank Executive Offices Tulsa, Oklahoma This space was created to consolidate the bank’s executive offices and non-branch functions into a central headquarters. The sophisticated entry provides a waiting area and coffee bar for guests with easy access to the balcony, 18-seat board room and adjacent 6-seat conference room that showcases the bank’s historic past. The […]
Boys & Girls Club of Nowata
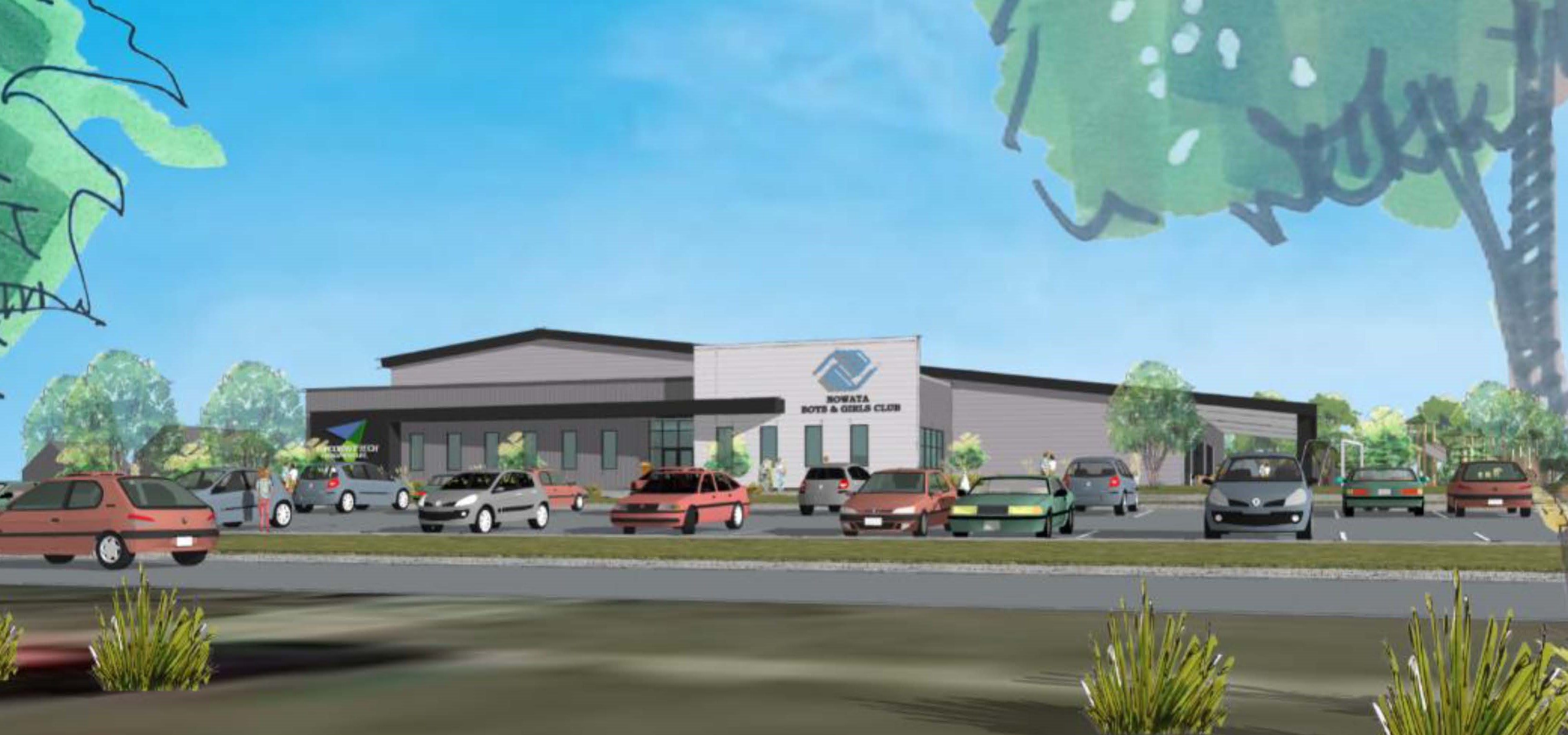
Boys and Girls Club of Nowata Nowata, Oklahoma Boys and Girls Club of Nowata are partnering with Tri County Tech to create a new facility. Both organizations share the goal of helping their constituents reach their full potential, which is also the overall goal for this project. The new building will feature a full-size commercial […]
DVIS Counseling and Corporate Offices
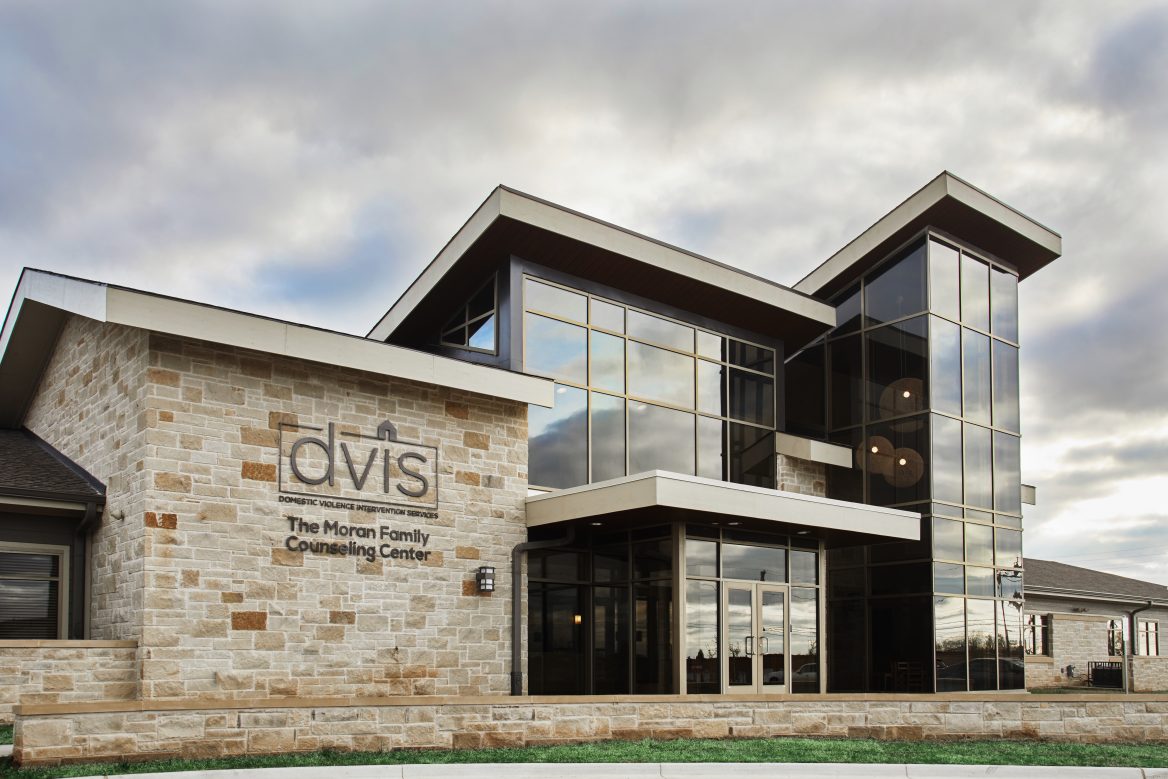
Domestic Violence Intervention Services (DVIS), Counseling and Corporate Offices Tulsa, Oklahoma The new headquarters and counseling facility bring together a variety of the organization’s services and users. Ethos carefully considered circulation paths in designing the building. It was critical to ensure some user groups were connected while others were isolated for privacy and security. By […]
Bank of Oklahoma-Innovation and Collaboration Cafe
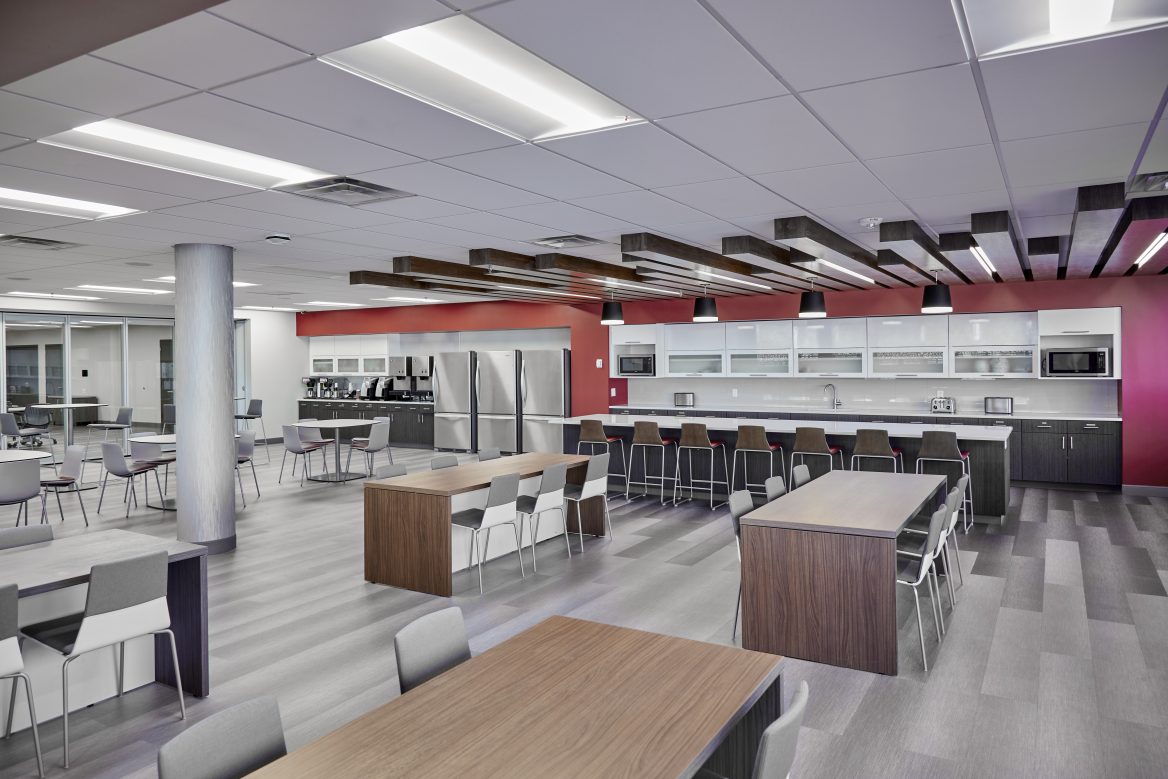
Bank of Oklahoma, Innovation and Collaboration Cafe Tulsa, Oklahoma The Bank of Oklahoma Innovation and Collaboration Café was designed with teamwork in mind. The facility employs over 800 people 24 hours a day and this area was designed as a centralized break room, as well as much needed training and collaboration space. The space can be opened up […]
Parkside Psychiatric Hospital and Clinic
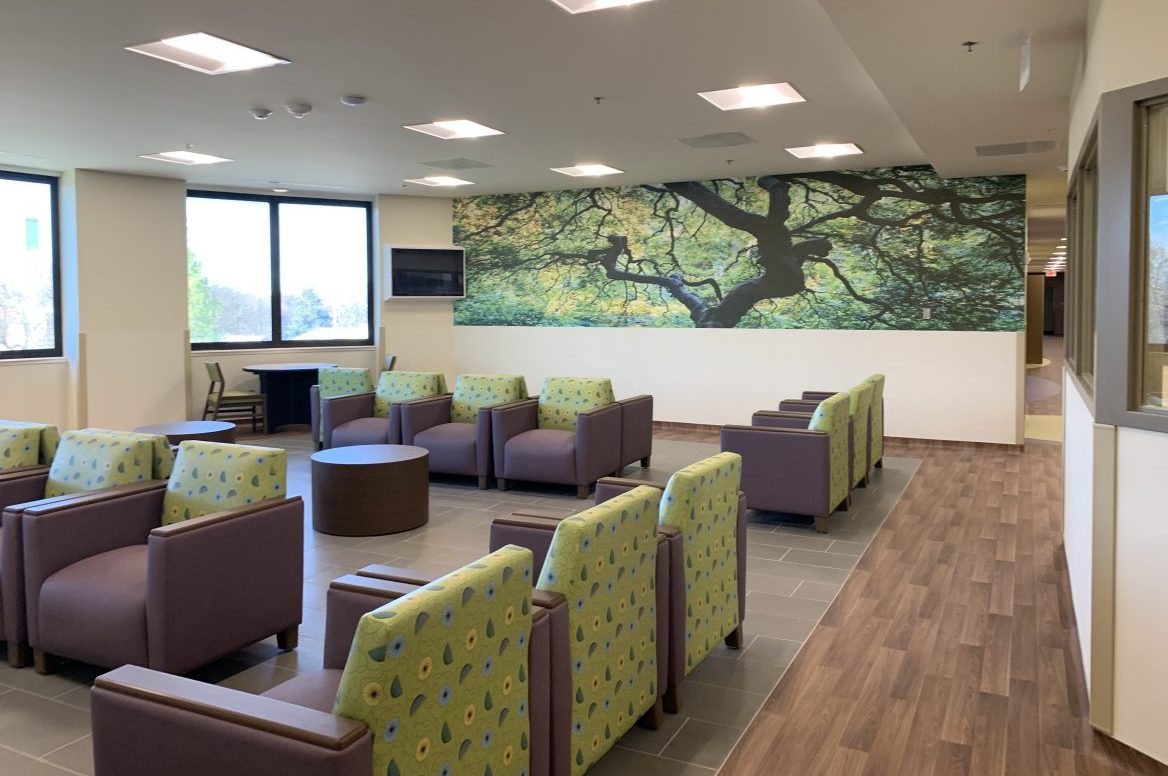
Parkside Psychiatric Hospital and Clinic Tulsa, Oklahoma Ethos was an integral design partner for the new Parkside Psychiatric Hospital and Clinic building. This five-story hospital serves up to 136 acute and residential patients each day, with patient rooms for 80 patients needing short-term, long-term care. The new facility was designed to meet the needs of […]
Tulsa Community College Biology and Chemistry Labs
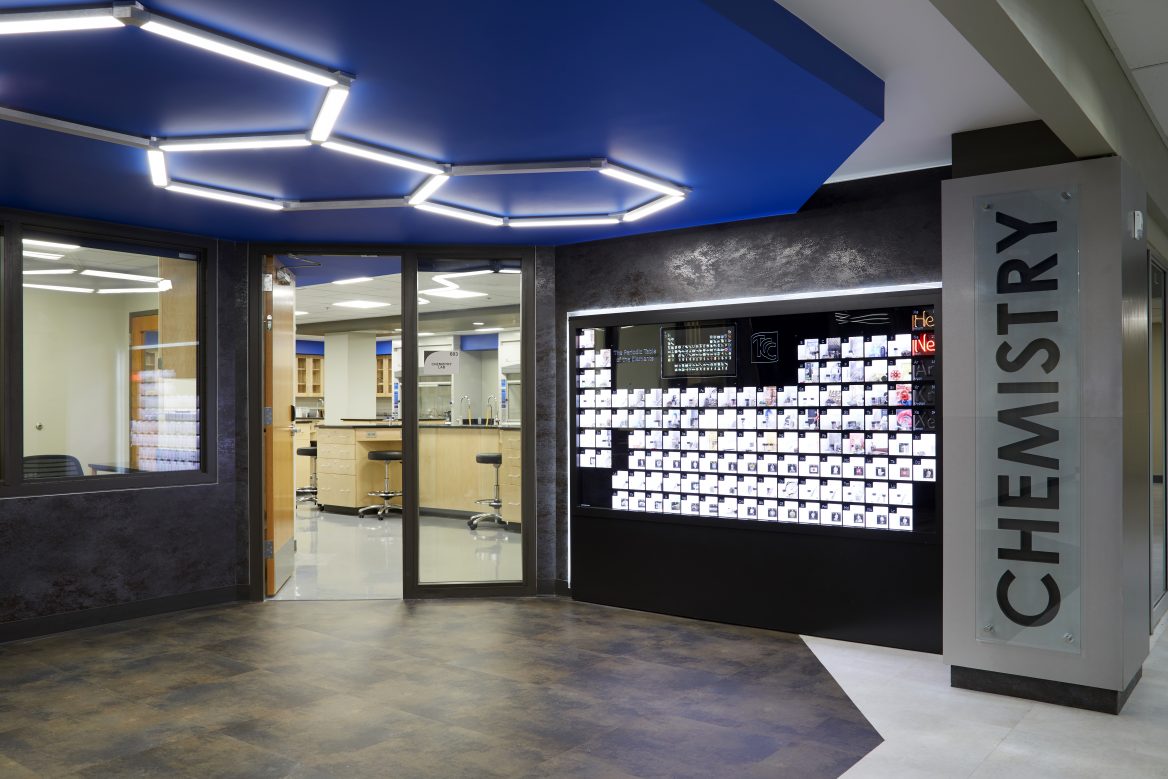
Tulsa Community College Biology and Chemistry Labs Tulsa, Oklahoma Ethos updated 5,800 SF of existing laboratory spaces which had not been touched since the building was converted to educational space in the 1970s. The goals for this project were threefold- to create cutting-edge labs to prepare students for today’s industries; Garner interest in sciences for […]
Lindsey House
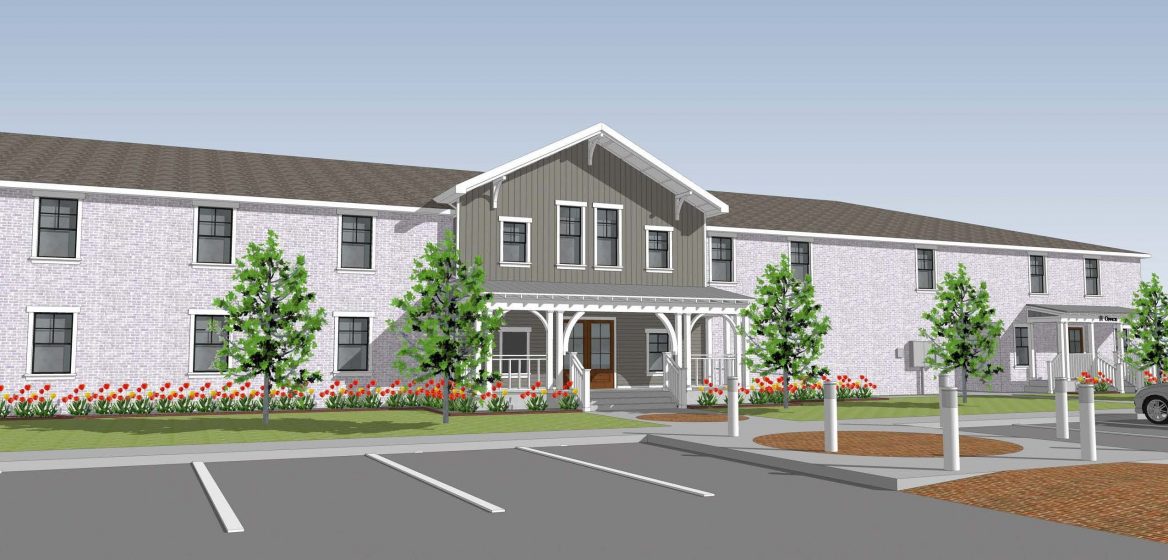
Lindsey House Tulsa, Oklahoma Lindsey House’s mission is to assist women with children as they transition out of homelessness by teaching life skills in a sheltered environment. Ethos worked with this nonprofit to convert an existing building into 24 independent living units, community spaces, laundry facilities, and counseling and staff offices. The new floor plan […]
Fox | Broermann Pediatric Dentistry
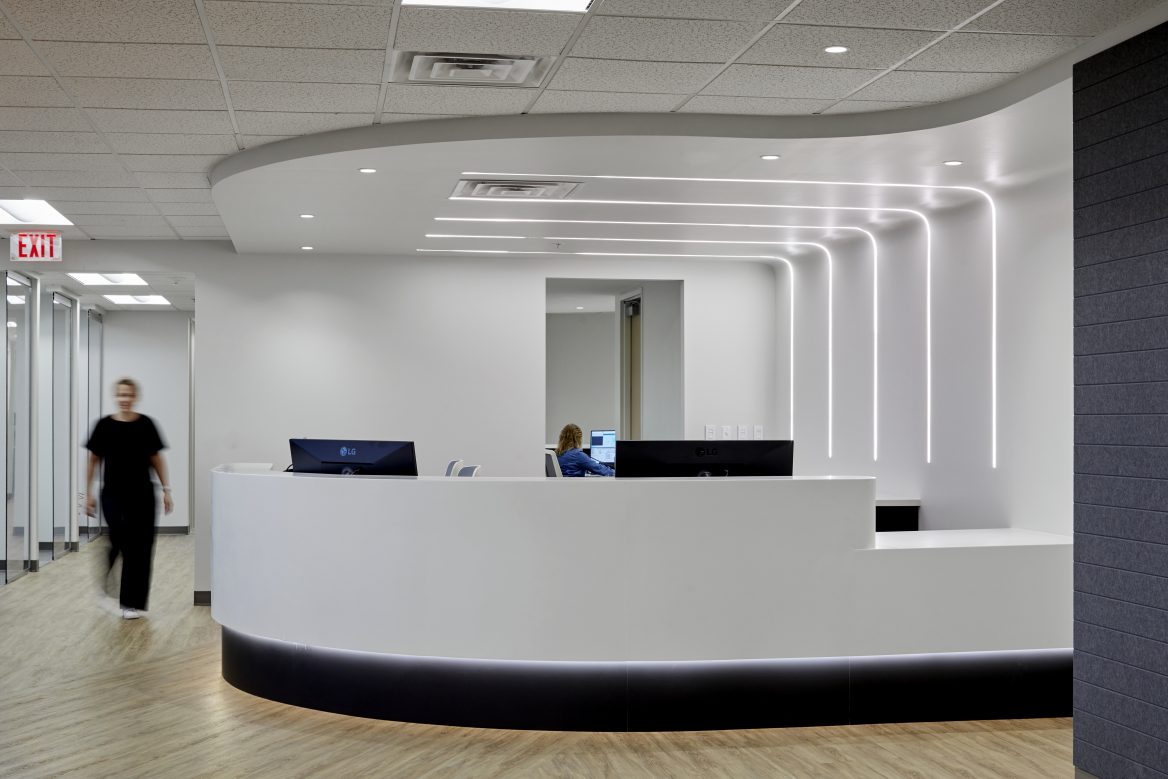
Commerce Bank Tulsa, Oklahoma Ethos designed this space to provide an intentional flow from check-in, through treatment, and check out. Special attention was given to the kids brushing station and toy wall to enhance the patients experience. New dedicated Surgery and Recovery rooms complete the suite. Acoustical design features in the waiting room and treatment […]
Vision 2049
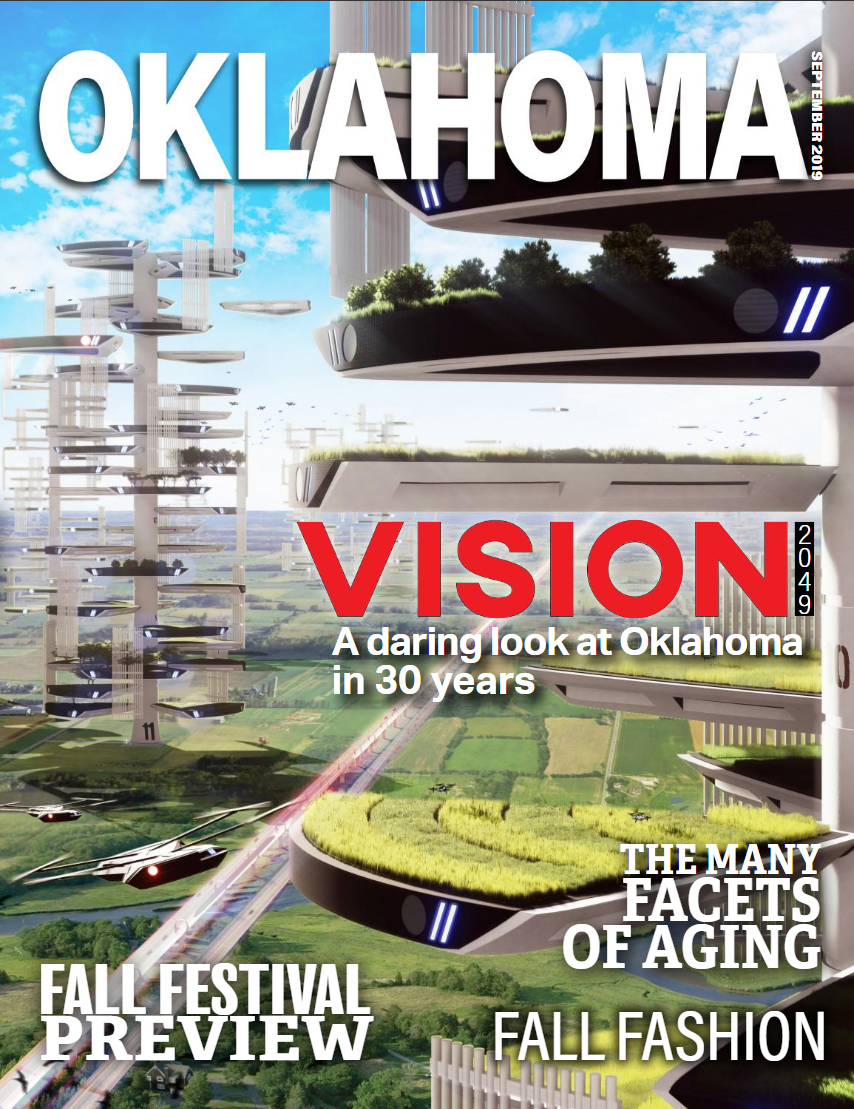
Vision 2049 Mid OK, Oklahoma Vision 2049 was an office-wide design charrette to celebrate the creativity of our staff. The goal was to envision what the future of Oklahoma could look like in 30 years if Oklahoma City and Tulsa worked cooperatively to develop a high-speed transit corridor with dense development between the cities. One […]
Church of Saint Benedict Adoration Chapel
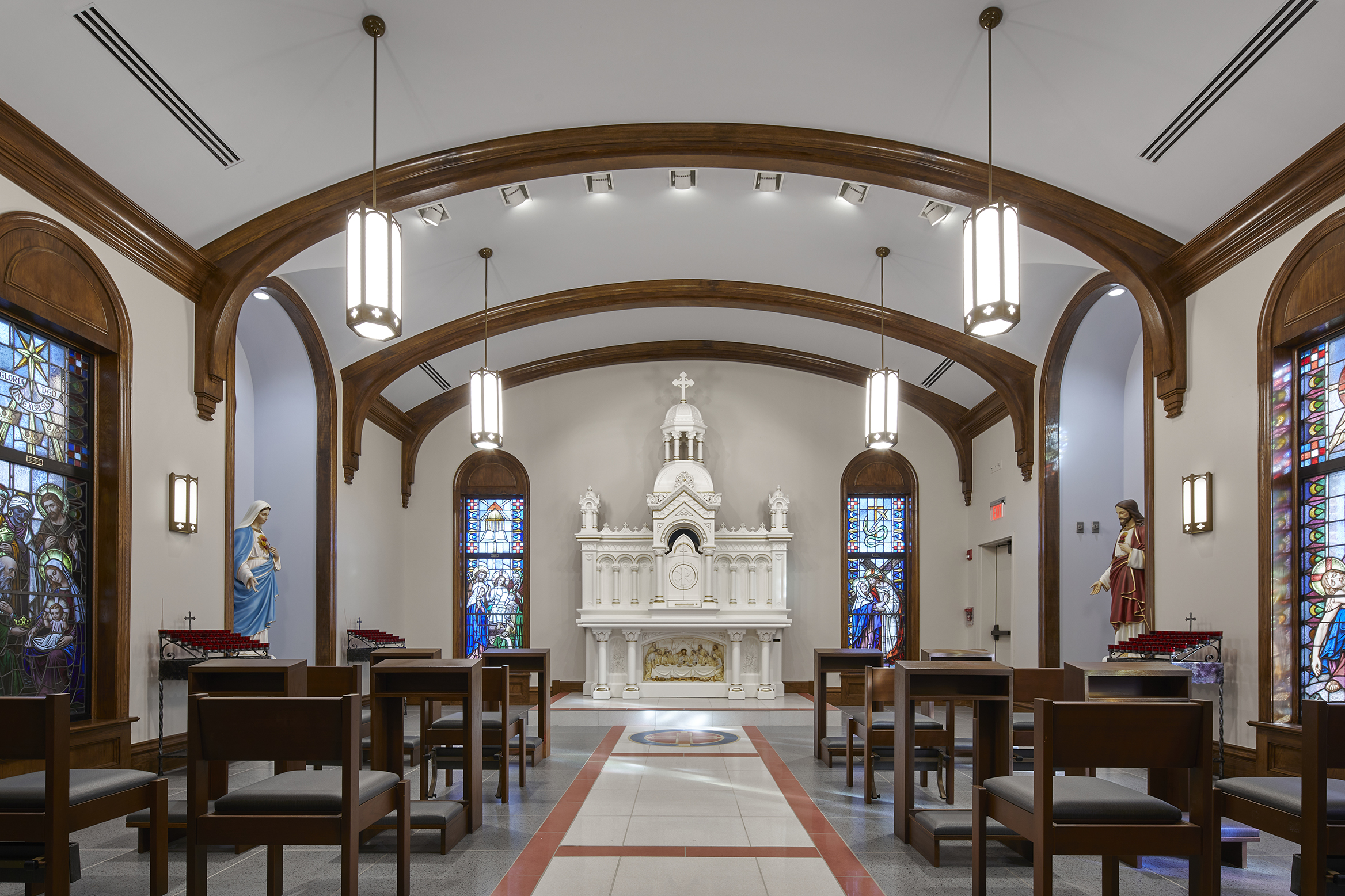
Church of Saint Benedict, Adoration Chapel Broken Arrow, Oklahoma Ethos designed this 1000 SF new chapel, the surrounding site improvements, and an interior remodel of the existing chapel to enlarge the confessionals and sacristy. Before construction, Ethos’s Civil Engineering department designed extensive site work to resolve soil and drainage issues. Between the chapel and the […]
