Jenks Public Schools High School Phases I, II, III
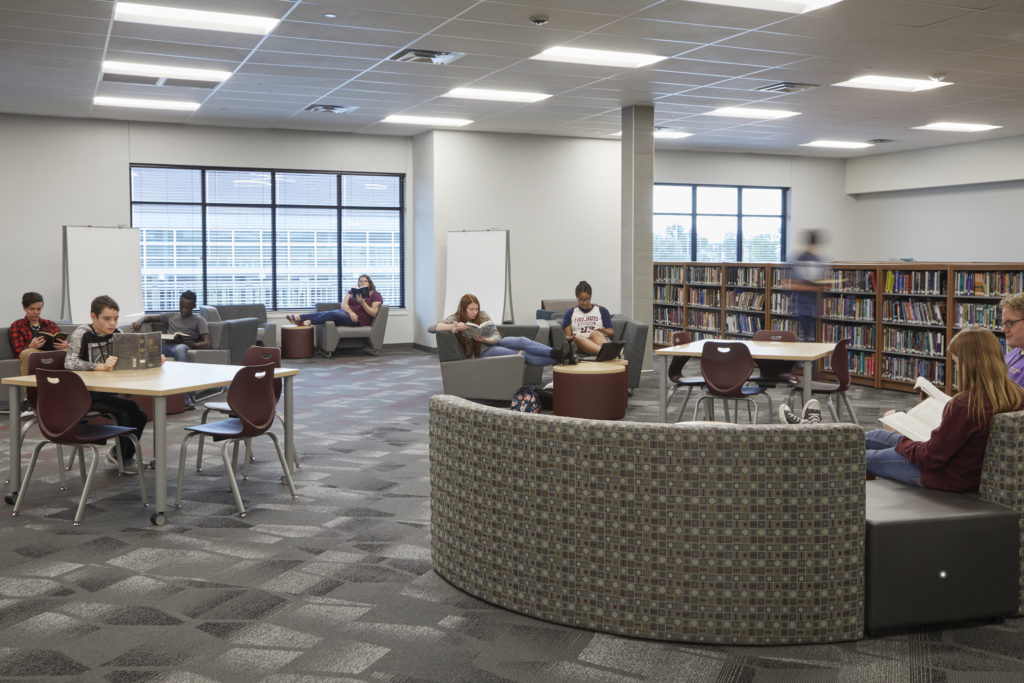
Jenks High School Phases I, II, III Jenks, Oklahoma Following Ethos’s Master Plan for the Jenks High School campus, we added eleven classrooms and increased the size of six undersized existing rooms. Work was phased in three parts to protect instruction time, with new additions being built during the school year but renovations taking place […]
Will Rogers High School
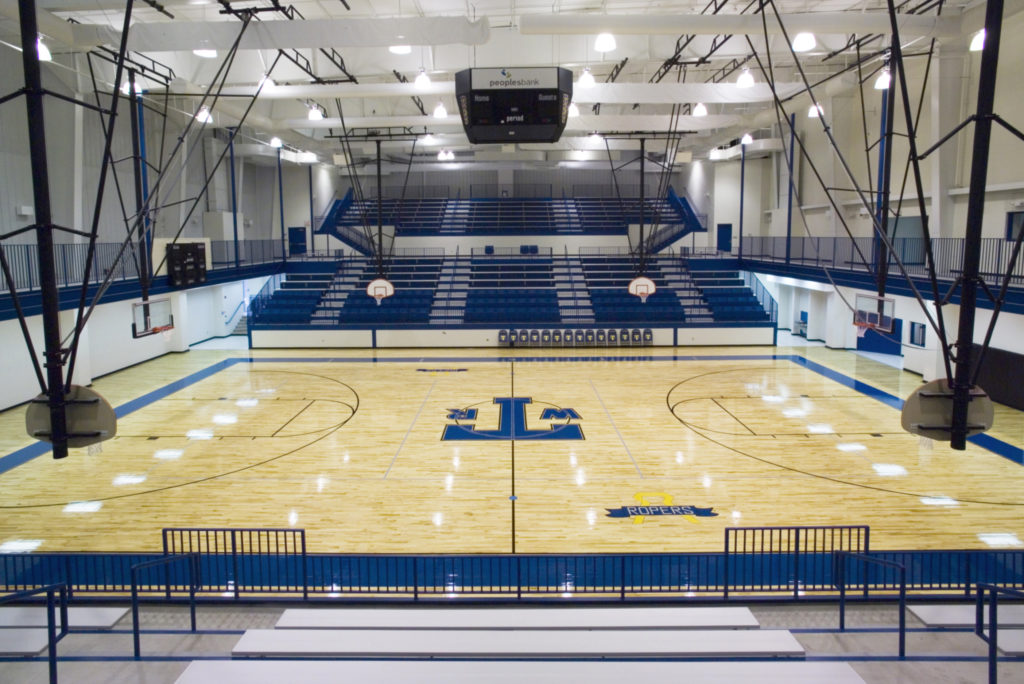
Will Rogers High School Tulsa, Oklahoma This 1939 high school is a Tulsa Art Deco icon. Ethos carefully reprogrammed and added on to the campus while preserving the campus’s unique design and character. In three phases spanning seven years, Ethos designed a new field house, converted former shop spaces into a new cafeteria and kitchen, […]
Cimarex Energy Corporate Headquarters
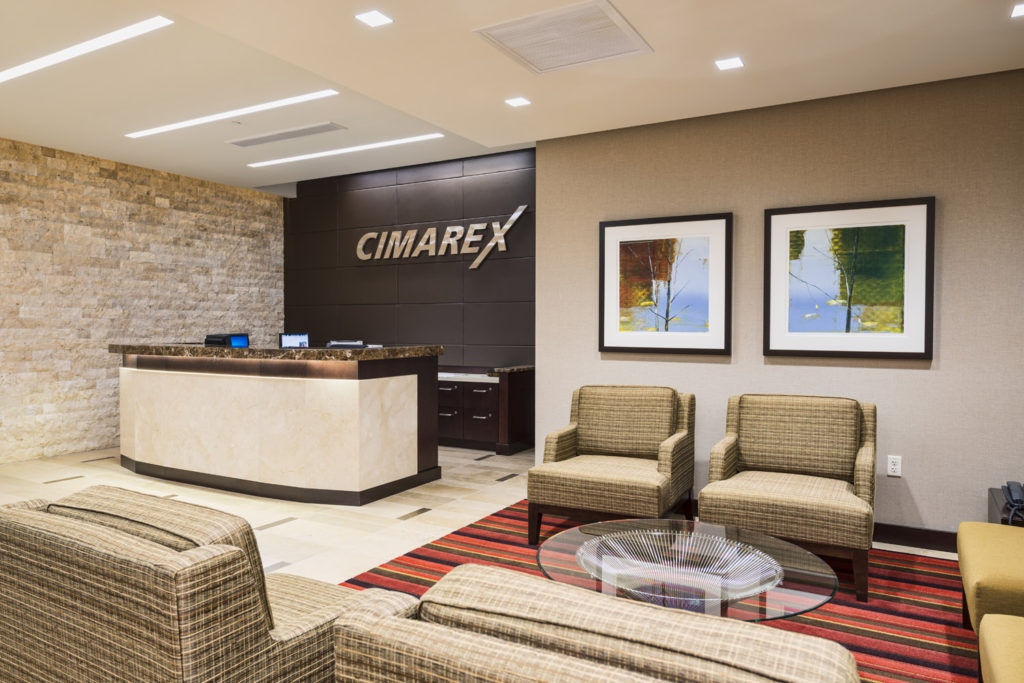
Cimarex Energy Corporate Headquarters Tulsa, Oklahoma Ethos designed the interiors for Cimarex Energy as the largest tenant of a new 17-story office building in downtown Tulsa. Ethos created departmental plans identifying size, amenities, necessary adjacencies, department stacking, equipment planning, and furniture procurement. The final design is ten floors of private offices surrounded by work rooms, […]
Bixby Northeast Elementary and Intermediate School
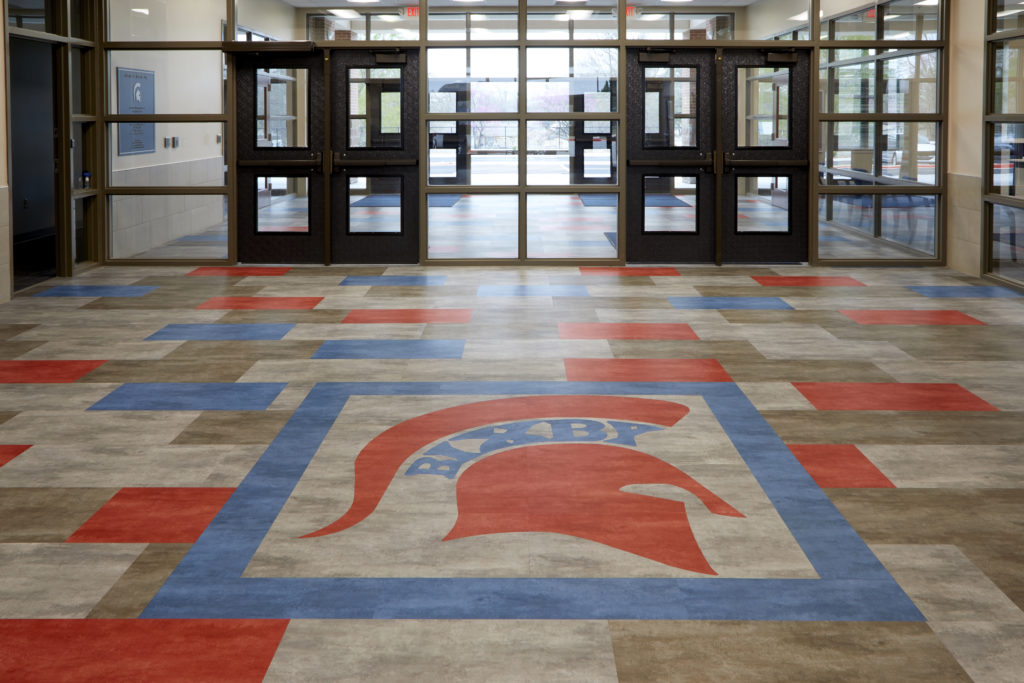
Bixby Northeast Elementary and Intermediate School Bixby, Oklahoma We began this project by working with the district to create pre-bond conceptual drawings in 2015. Once funds were secured, Ethos and Bixby began addressing the explosive growth and need for additional space at Northeast Elementary School. To solve overcrowding issues within a tight site, Ethos designed […]
LaFortune Clubhouse
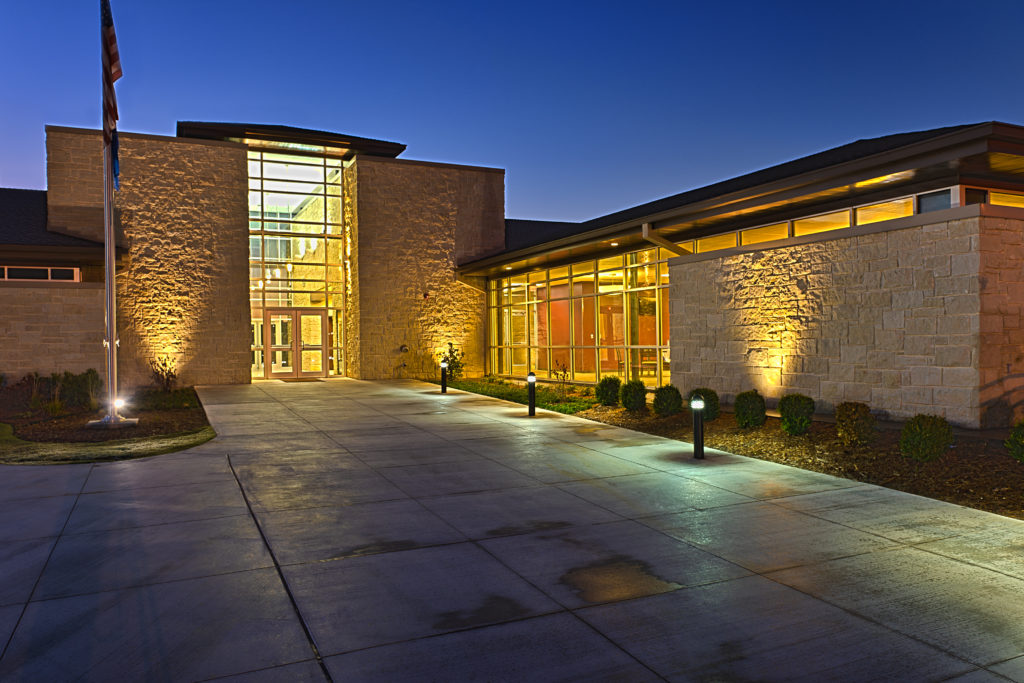
LaFortune Clubhouse Tulsa, Oklahoma This project began as a renovation and addition to a 1950s golf course clubhouse and grill. Ethos determined that constructing a new clubhouse would be more cost effective than working within the limits of the existing structures to achieve the client’s goals. The new clubhouse features a large entry, now visible from […]
