Educare I, II, III
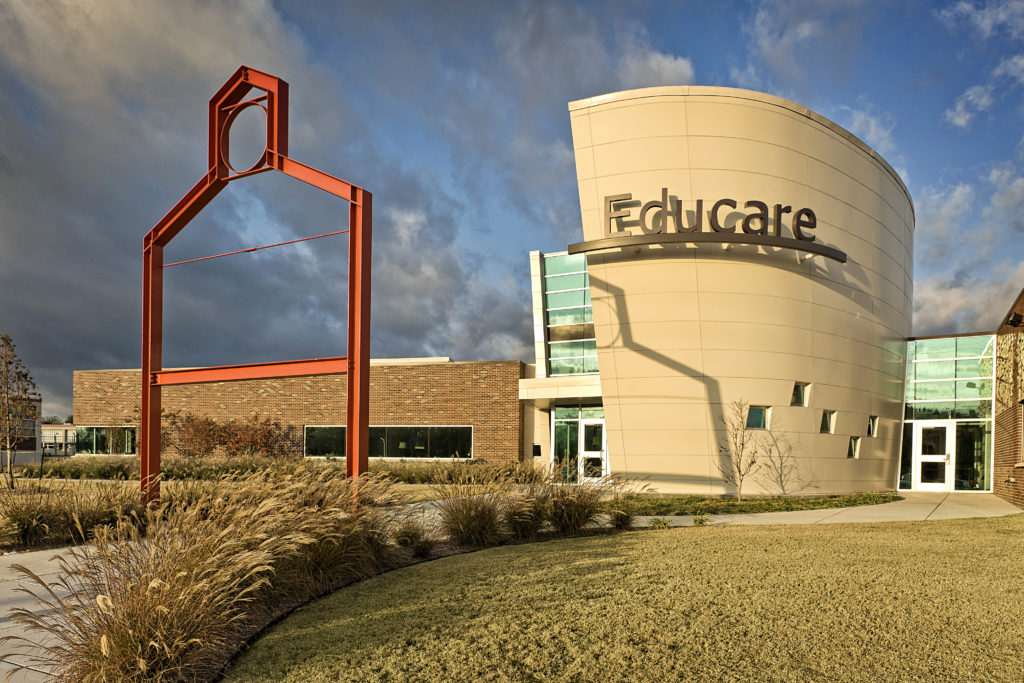
Educare I, II, III Tulsa, Oklahoma Ethos’s expertise in educational design is reflected in our enduring Educare collaboration with the George Kaiser Family Foundation, Tulsa Public Schools, and various State and Federal partners. Each facility was designed to draw attention to the important work taking place within its walls. Each one provides a range of […]
Bixby West Elementary and Intermediate
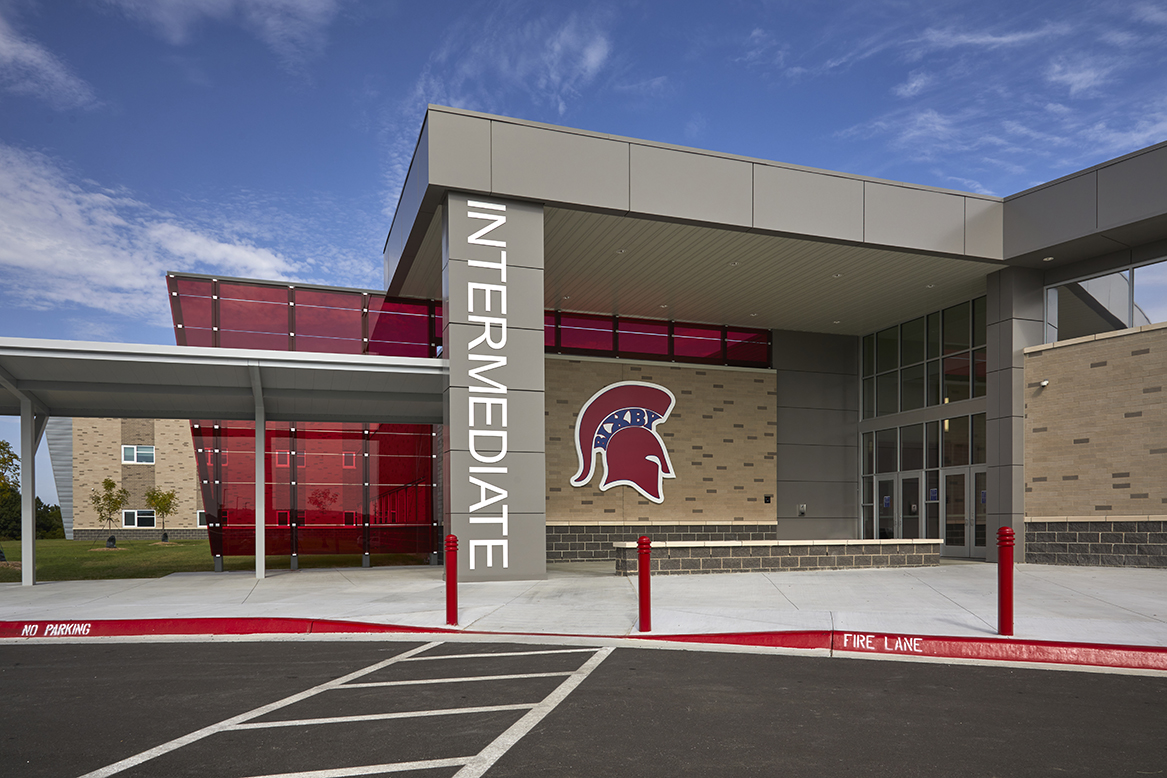
Bixby West Elementary and Intermediate Tulsa, Oklahoma Ethos developed the design for this new-concept ground-up two-in-one elementary and intermediate school to serve the Bixby area. Site planning started with traffic flow studies to design an efficient pick-up and drop-off process, separate buses from cars, and eliminate pedestrian/ vehicular crossings. The facility is designed around a […]
Jenks Public Schools Agricultural Sciences Building
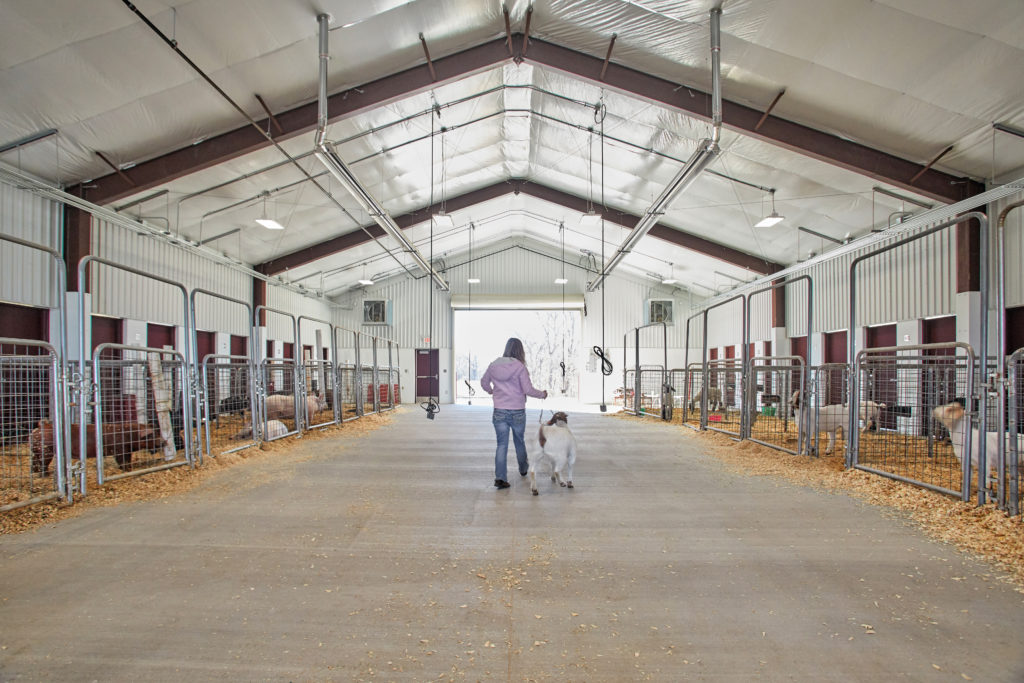
Jenks Public Schools Agricultural Sciences Building Jenks, Oklahoma Ethos designed this facility for Jenks FFA and Agricultural Sciences programs, enabling students to raise livestock (pigs, sheep, cattle in the future) from birth through maturity. The open plan provides flexibility for various animals and configurations. Large doors at either end allow trucks to drive in and […]
Jenks Public Schools High School Phases I, II, III
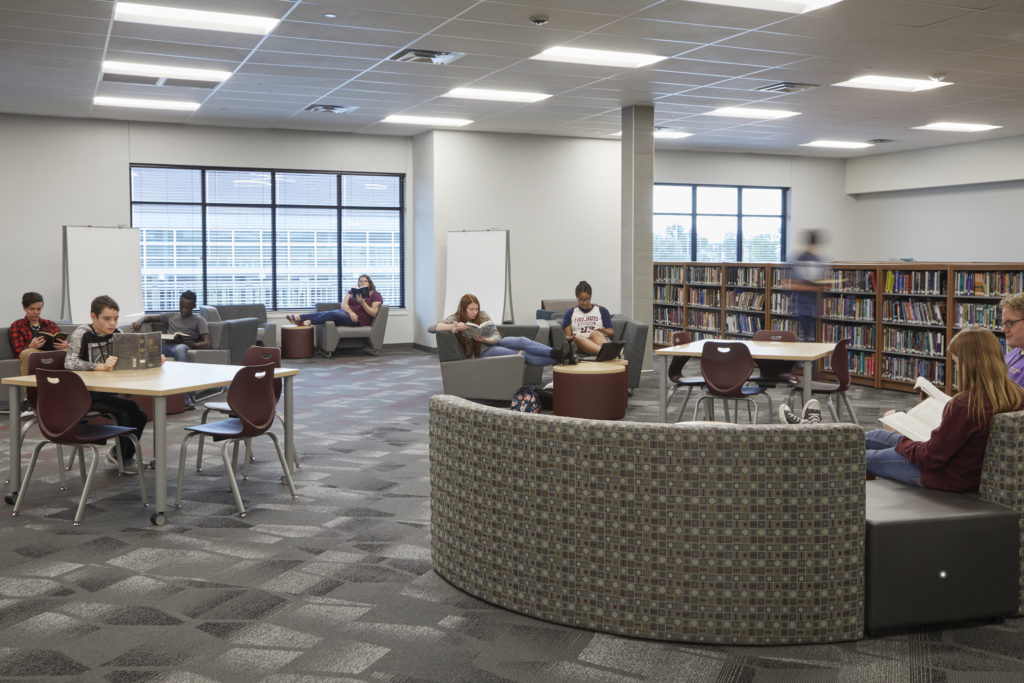
Jenks High School Phases I, II, III Jenks, Oklahoma Following Ethos’s Master Plan for the Jenks High School campus, we added eleven classrooms and increased the size of six undersized existing rooms. Work was phased in three parts to protect instruction time, with new additions being built during the school year but renovations taking place […]
Will Rogers High School
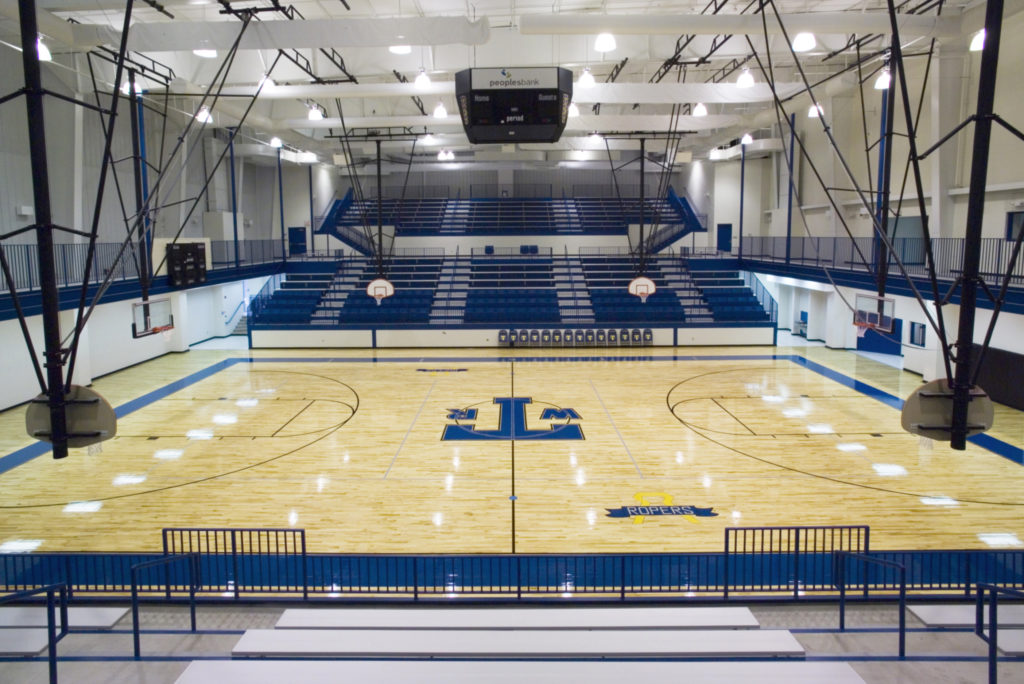
Will Rogers High School Tulsa, Oklahoma This 1939 high school is a Tulsa Art Deco icon. Ethos carefully reprogrammed and added on to the campus while preserving the campus’s unique design and character. In three phases spanning seven years, Ethos designed a new field house, converted former shop spaces into a new cafeteria and kitchen, […]
Bixby Northeast Elementary and Intermediate School
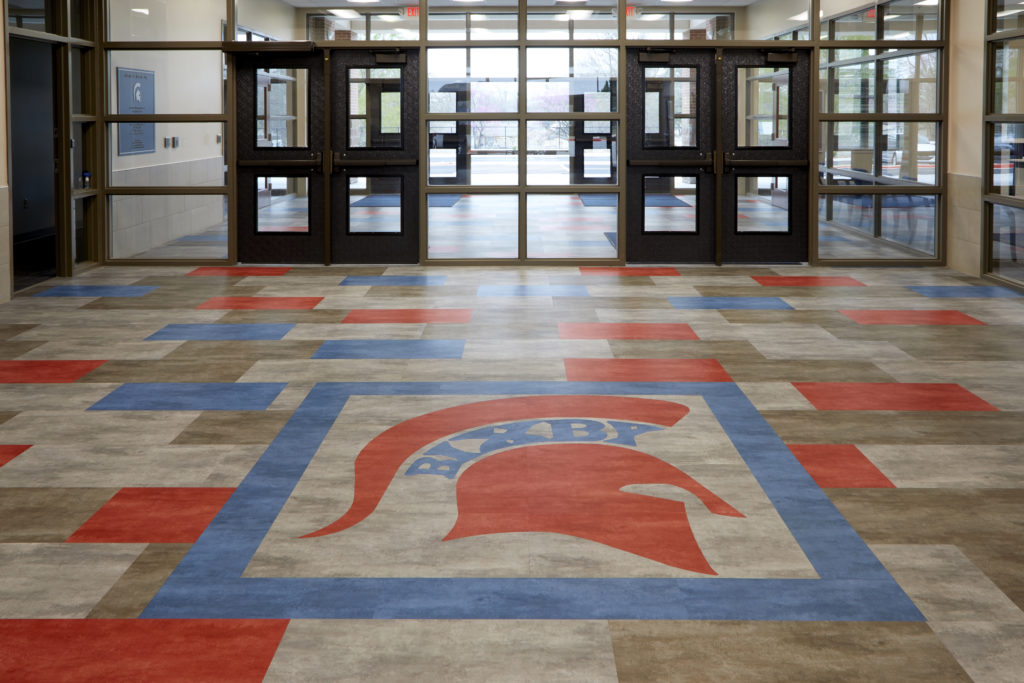
Bixby Northeast Elementary and Intermediate School Bixby, Oklahoma We began this project by working with the district to create pre-bond conceptual drawings in 2015. Once funds were secured, Ethos and Bixby began addressing the explosive growth and need for additional space at Northeast Elementary School. To solve overcrowding issues within a tight site, Ethos designed […]
LaFortune Clubhouse
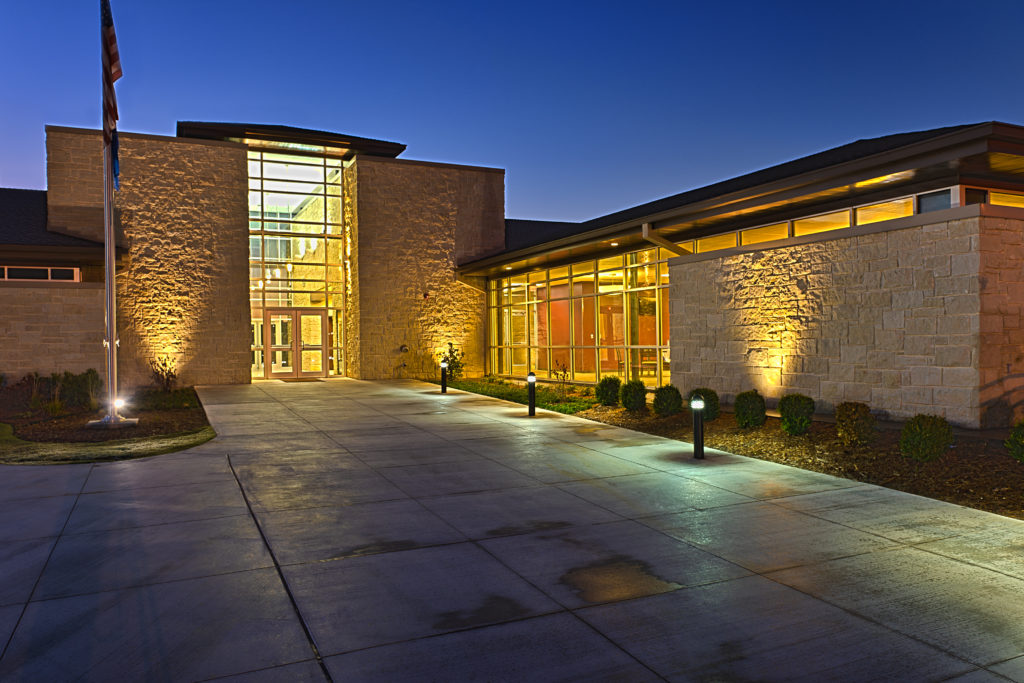
LaFortune Clubhouse Tulsa, Oklahoma This project began as a renovation and addition to a 1950s golf course clubhouse and grill. Ethos determined that constructing a new clubhouse would be more cost effective than working within the limits of the existing structures to achieve the client’s goals. The new clubhouse features a large entry, now visible from […]
Garfield S.T.E.A.M. Elementary
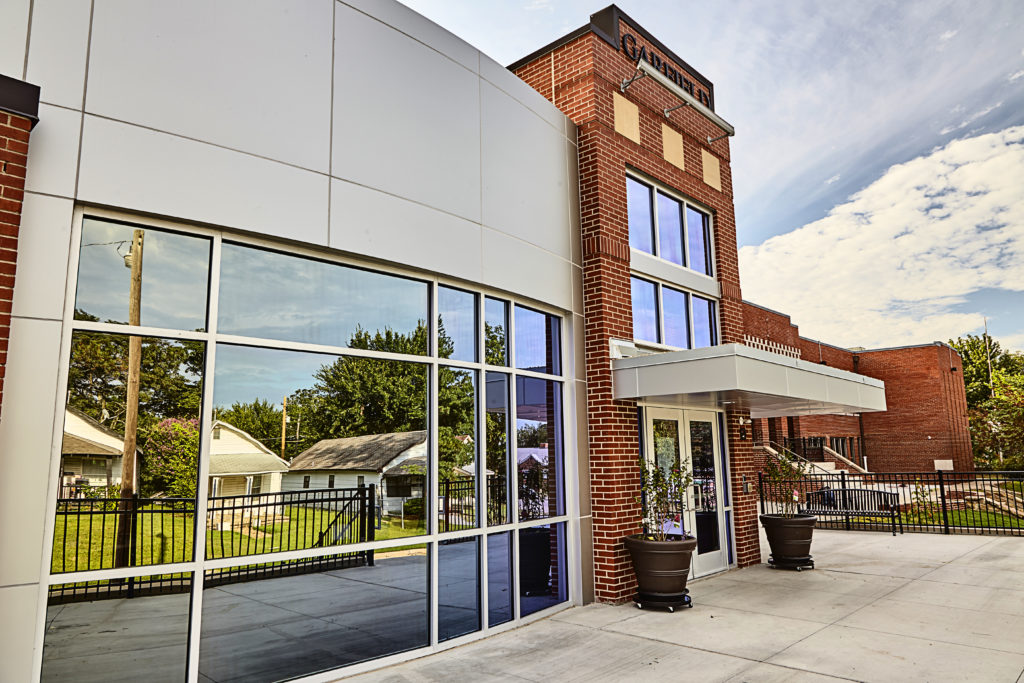
Garfield S.T.E.A.M. Elementary Sand Springs, Oklahoma Sand Springs Public Schools needed their 1940s elementary school to meet the district’s modern functional and aesthetic standards while honoring the building’s historical characteristics. Ethos’s design team was faced with the challenge of updating the school’s nearly 75-year-old classrooms, infusing them with the newest technology while transforming them into […]
Emerson Elementary School
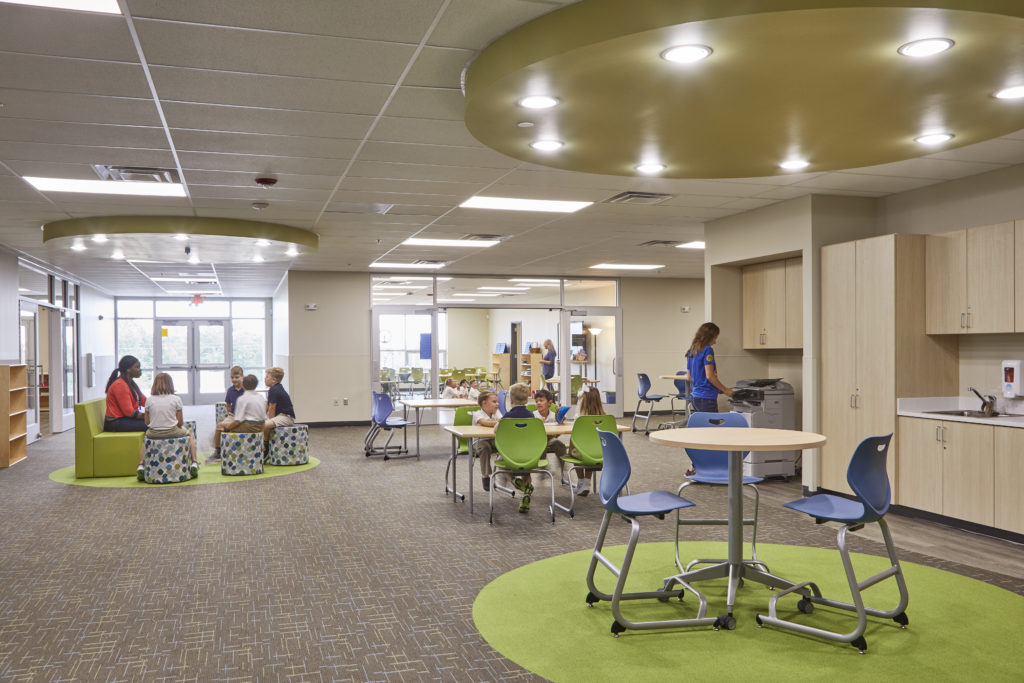
Emerson Elementary School Tulsa, Oklahoma Oklahoma’s first public Montessori school features flexible classrooms which open to pods, providing opportunities for collaboration and multi-age cross-disciplinary learning. The ten-classroom expansion creates light-filled learning spaces and framed views of downtown Tulsa. Design elements are flexible, cheerful, and fun. Varied reading nooks are provided in the media center, and […]
Arrow Springs Early Childhood Center
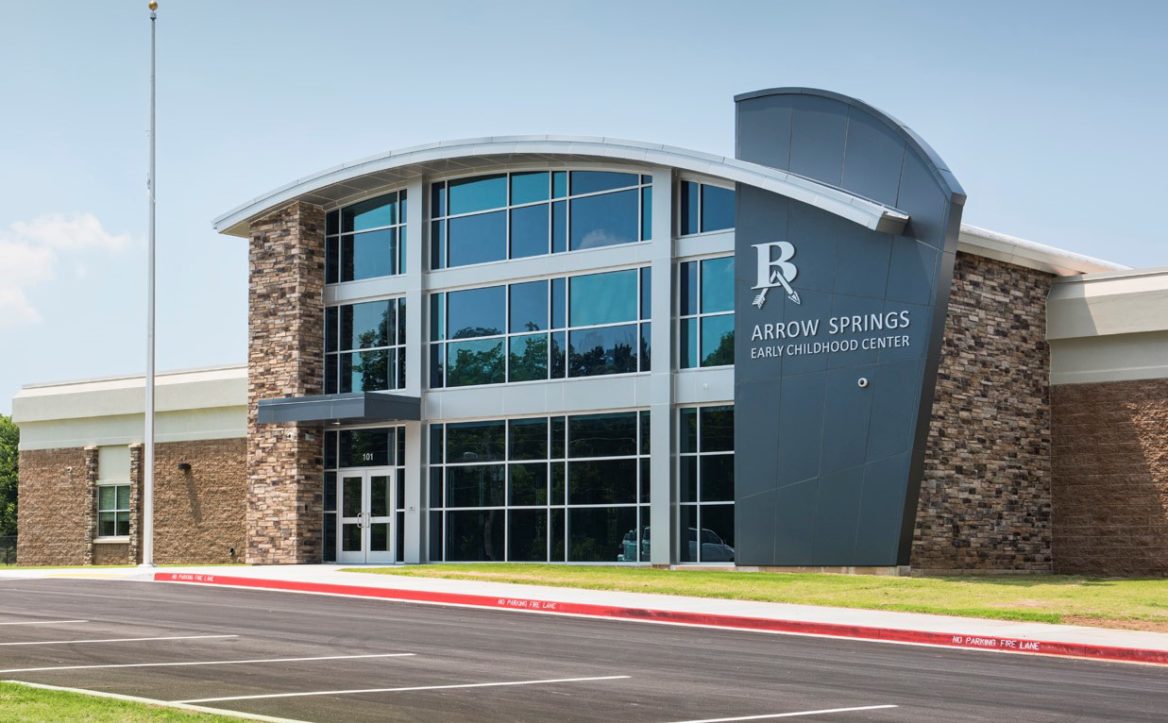
Arrow Springs Early Childhood Center Broken Arrow, Oklahoma Broken Arrow Public Schools selected Ethos to transform an elementary school into an age-appropriate Pre-K center. Ethos created solutions to make the renovated building aesthetically and functionally appealing to parents, faculty members, staff, and the children the school serves. The Arrow Springs addition and remodel doubled the […]
