OSU Tulsa Gateway Tower
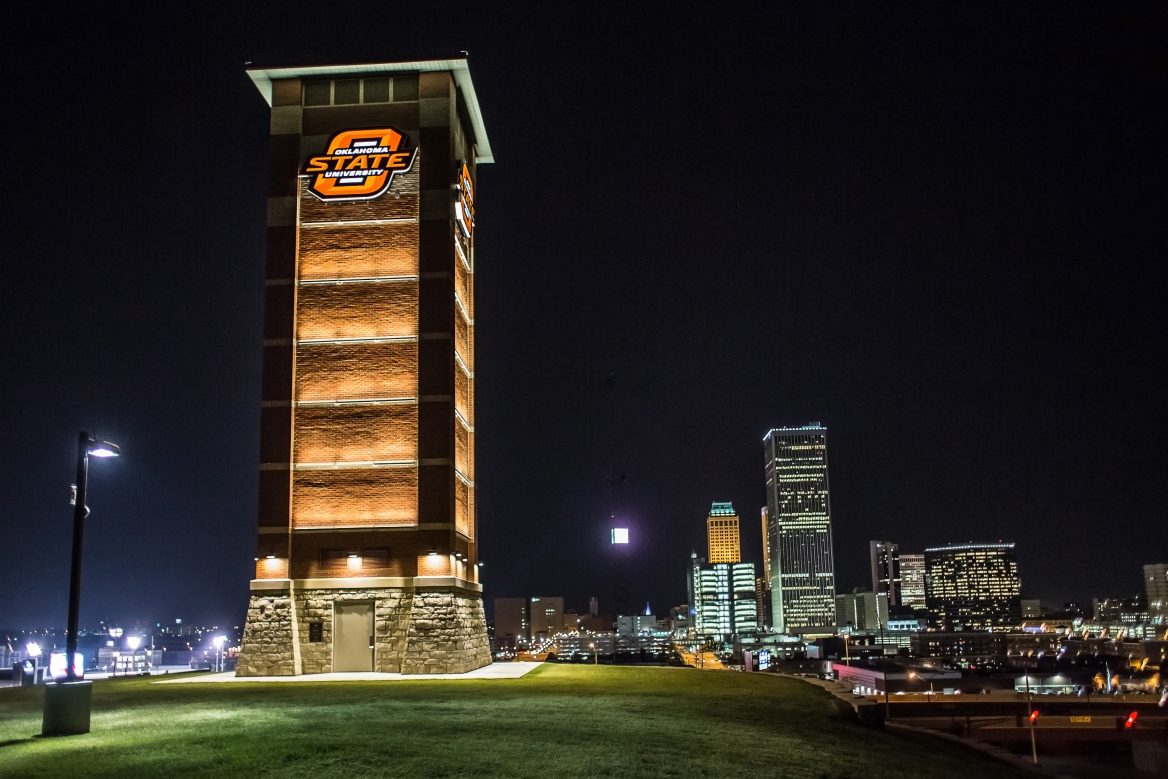
OSU Tulsa Gateway Tower Oklahoma State University, Tulsa, Oklahoma Tulsa’s downtown skyline includes a bright orange Oklahoma State University presence. Located on Tulsa’s historic Standpipe Hill on the west side of the campus, the OSU – Tulsa Gateway Tower overlooks Interstate 244 and the Tulsa Arts District. OSU-Tulsa President Howard Barnett says that the 70-foot-tall […]
Seed Cannabis Co.
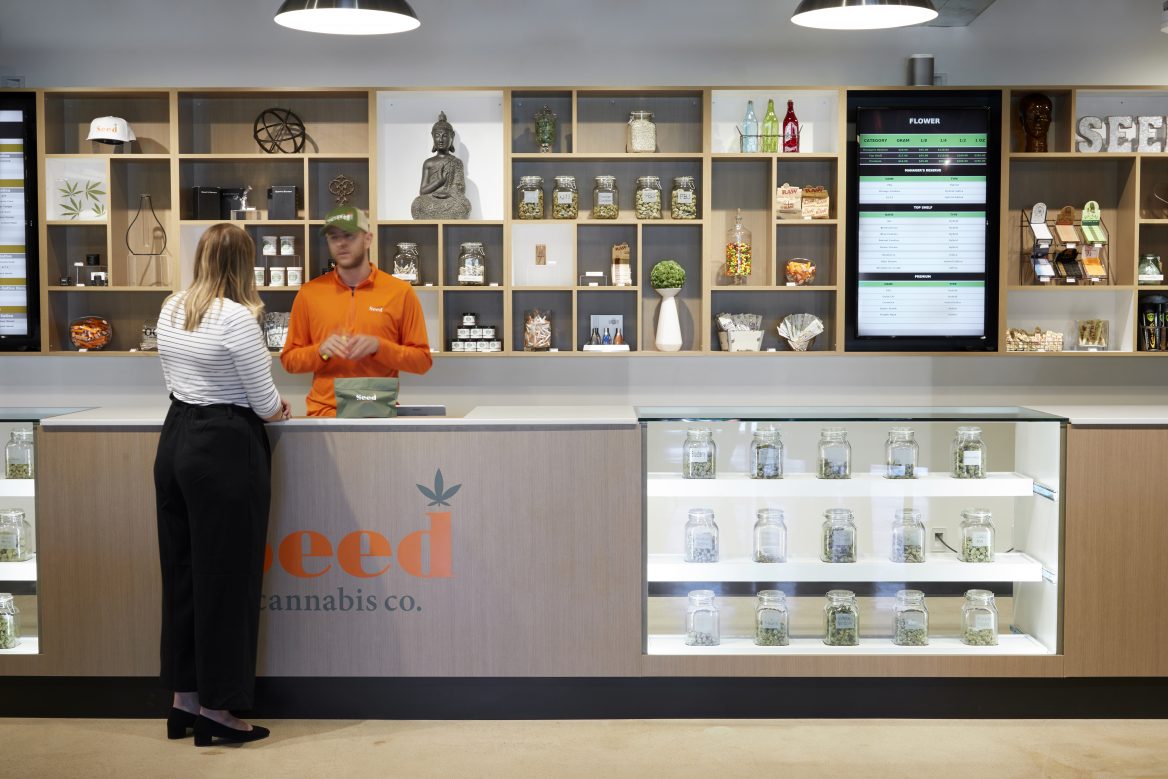
Seed Cannabis Co. Tulsa, Oklahoma Seed Cannabis Co. is dedicated to overcoming stereotypes and psychological barriers to accessing legal marijuana for medicinal use. From concept to completion, this retail location was designed to educate clients and help them knowledgably and comfortably purchase the right products for their health. Large windows frame both sides of the […]
University Club Apartments
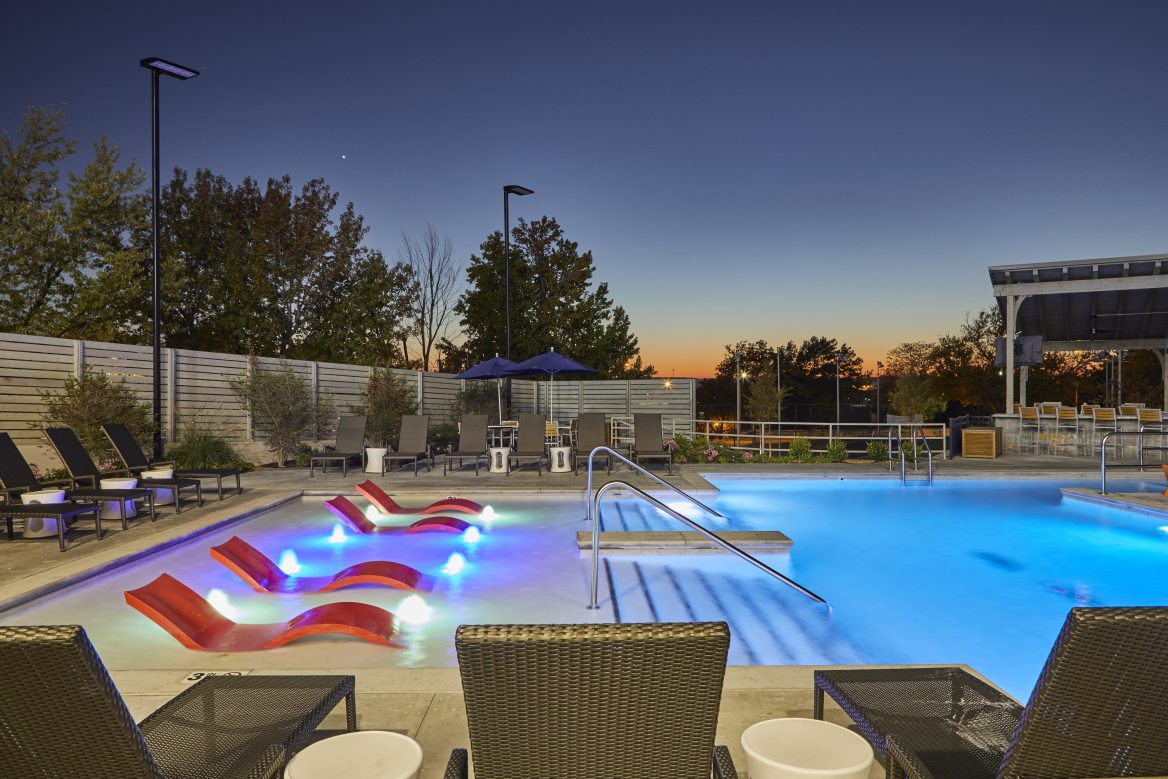
University Club Apartments Tulsa, Oklahoma The iconic University Club building gives residents an unparalleled view of the Arkansas River Valley and downtown Tulsa. Built in 1967, the building was due for an update. Ethos replaced the cage-like parking garage cladding for an elegant vertical fence, provided improved wayfinding throughout the garage, and designed a resort-worthy […]
OSU Fire Protection Publications Building
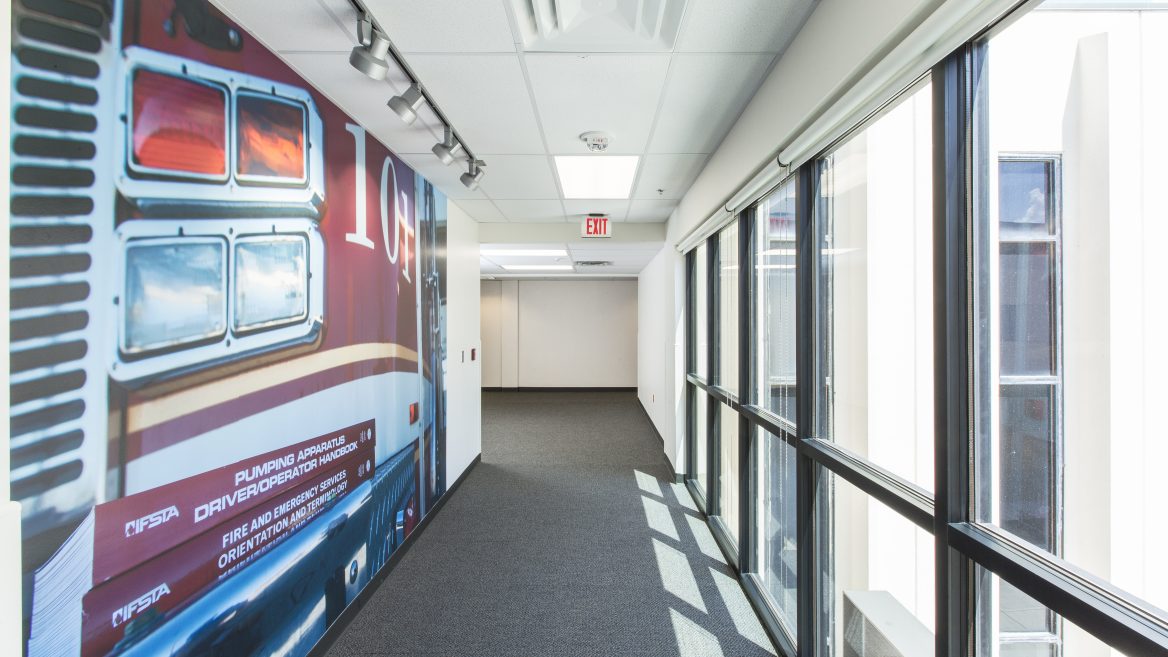
Oklahoma State University Fire Protection Publications Office Stillwater, Oklahoma The Fire Protection Publications Office outgrew their building. Ethos worked closely with end-users to design an addition which accommodates staff, allows room for growth, complements the existing architecture, and met budget requirements. We renovated the existing building, creating comfortable and efficient spaces for optimal workflow. This […]
TMA Systems
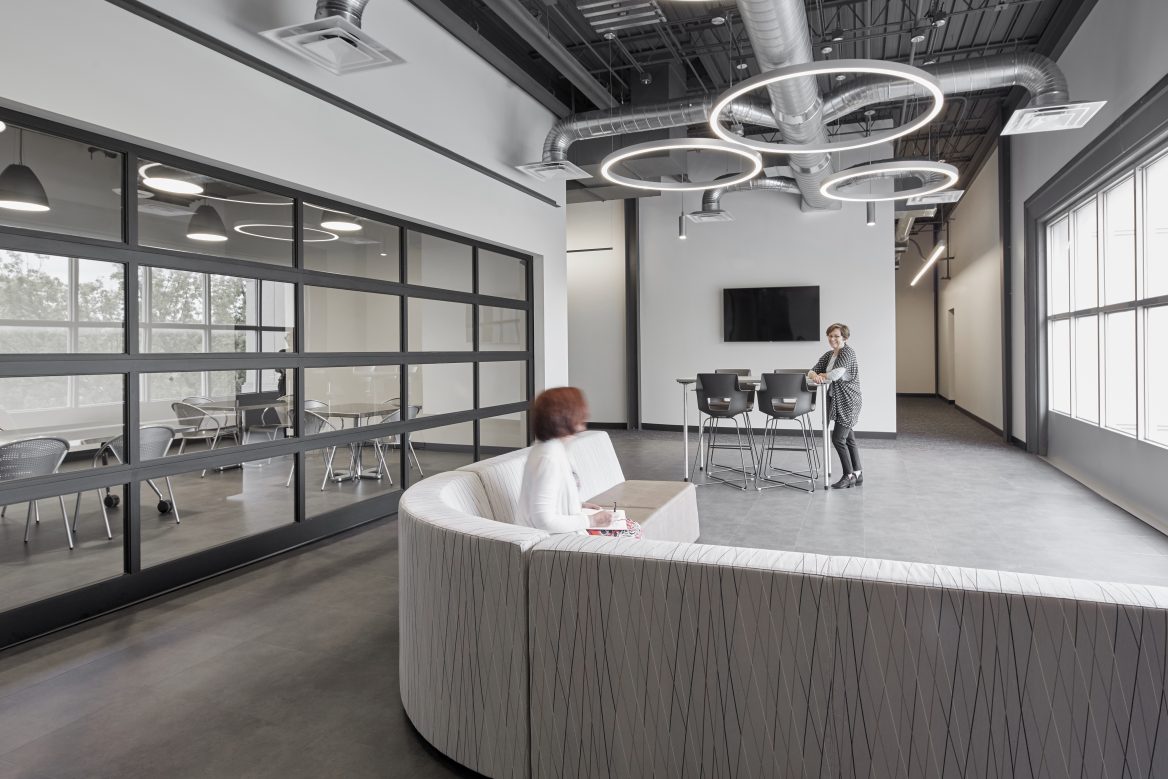
TMA Systems Tulsa, Oklahoma Ethos converted this 20,000 SF space from retail to offices for a growing software company. A clean, classic industrial aesthetic celebrates the integrity of the building. Lintels, fasteners, and steel beams are exposed. Red brick offsets the neutral concrete and stone elements. Wood ceiling details add warmth. Several windows added to […]
Tiffany Retro Apartments
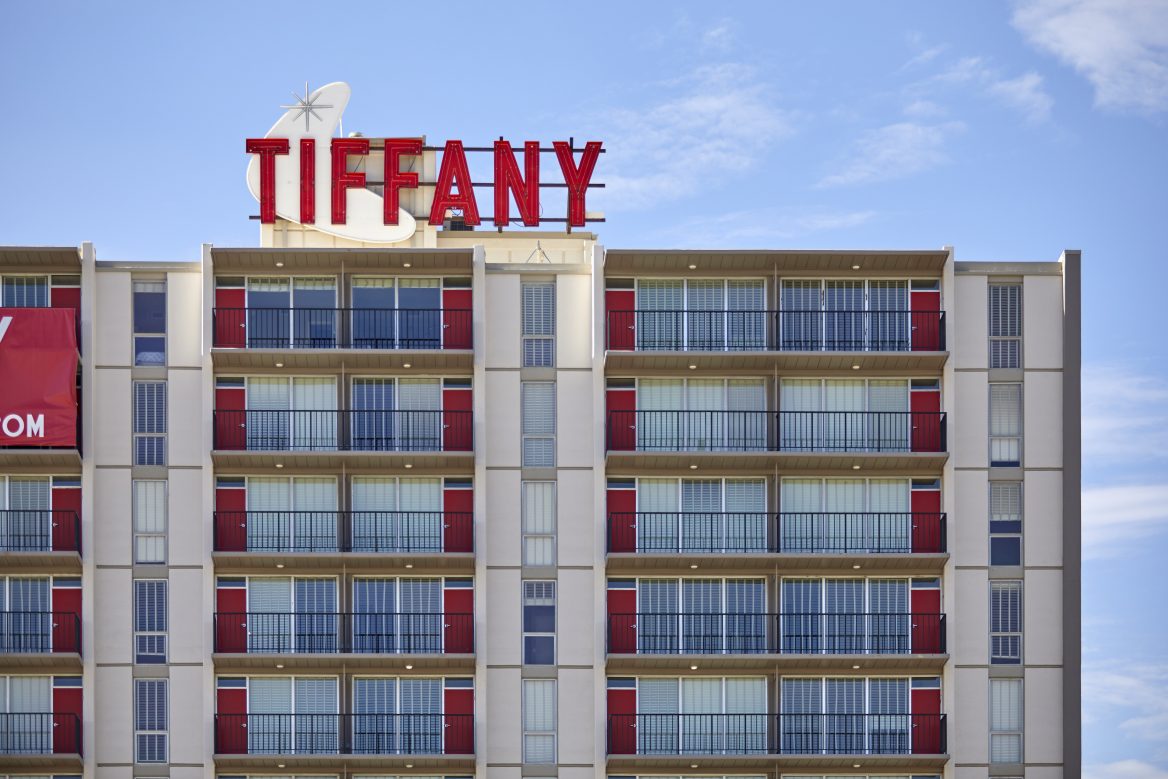
Tiffany Retro Apartments Oklahoma City, Oklahoma This iconic 1966 apartment building stood vacant for several years until it became eligible for renovation using Historic Tax Credits. Ethos worked with the contractor and owner in a design-build process, beginning by completely gutting the building to its concrete structure. Requirements for Historic Tax Credits dictated that apartments […]
St. Vitus
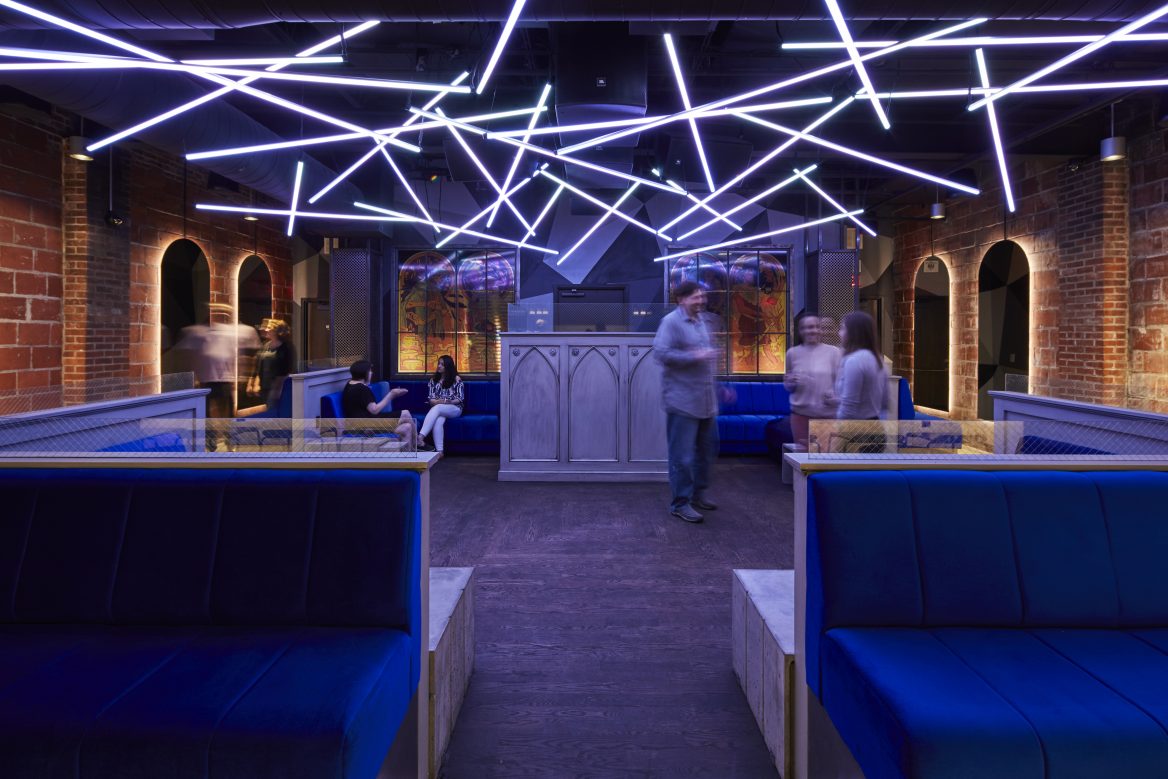
St. Vitus Tulsa, Oklahoma This 2,000 SF club features a futuristic, techy ambiance created with steel, exposed clay blocks, and concrete. Catholic motifs are expressed in ceiling murals, back-lit Romanesque mirrors around the perimeter, metal details recalling confessional screens, and religious iconography including faux stained-glass windows framing the DJ booth as well as the club’s […]
Tri-County Tech Student Services Center
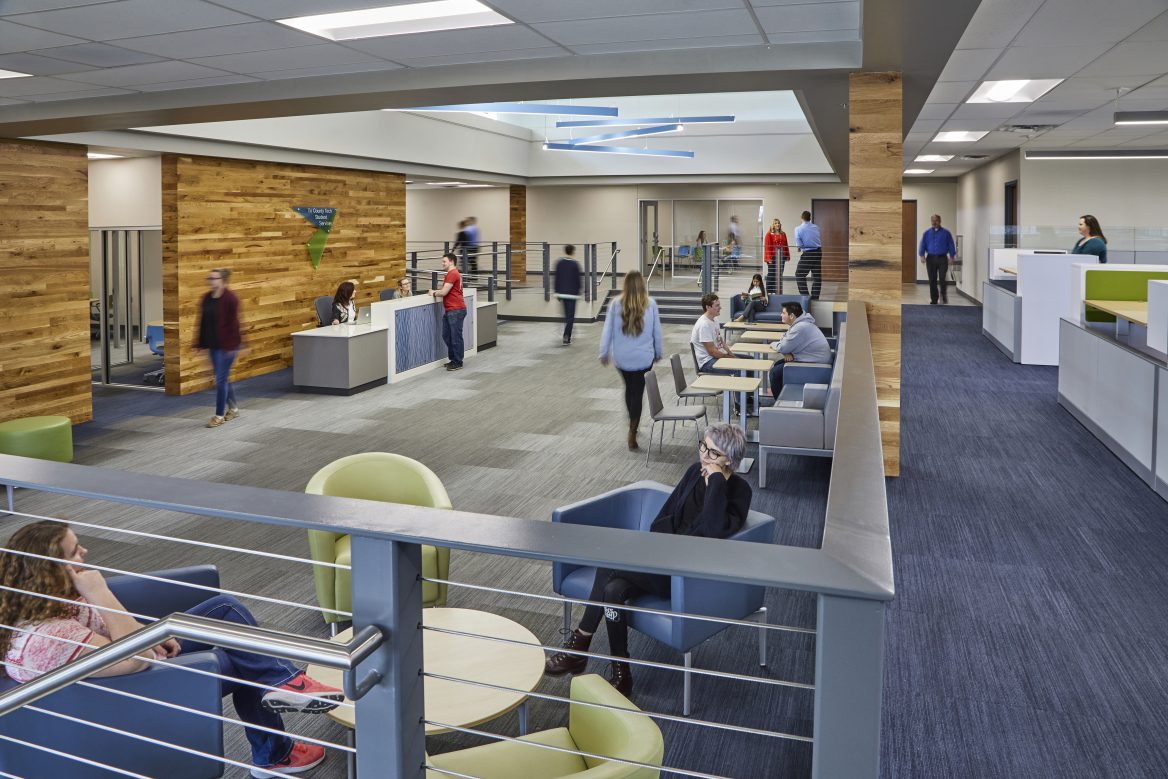
Tri-County Tech Student Services Center Bartlesville, Oklahoma As part of our ongoing, ten-year collaboration with Tri-County Tech, Ethos’s Master Plan of the campus resulted in this recently-completed Student Services Center. To draw students to the enrollment area, we relocated the department from the back of a building to the front and added a curved brick […]
Tri-County Tech School of Business and Entrepreneurship
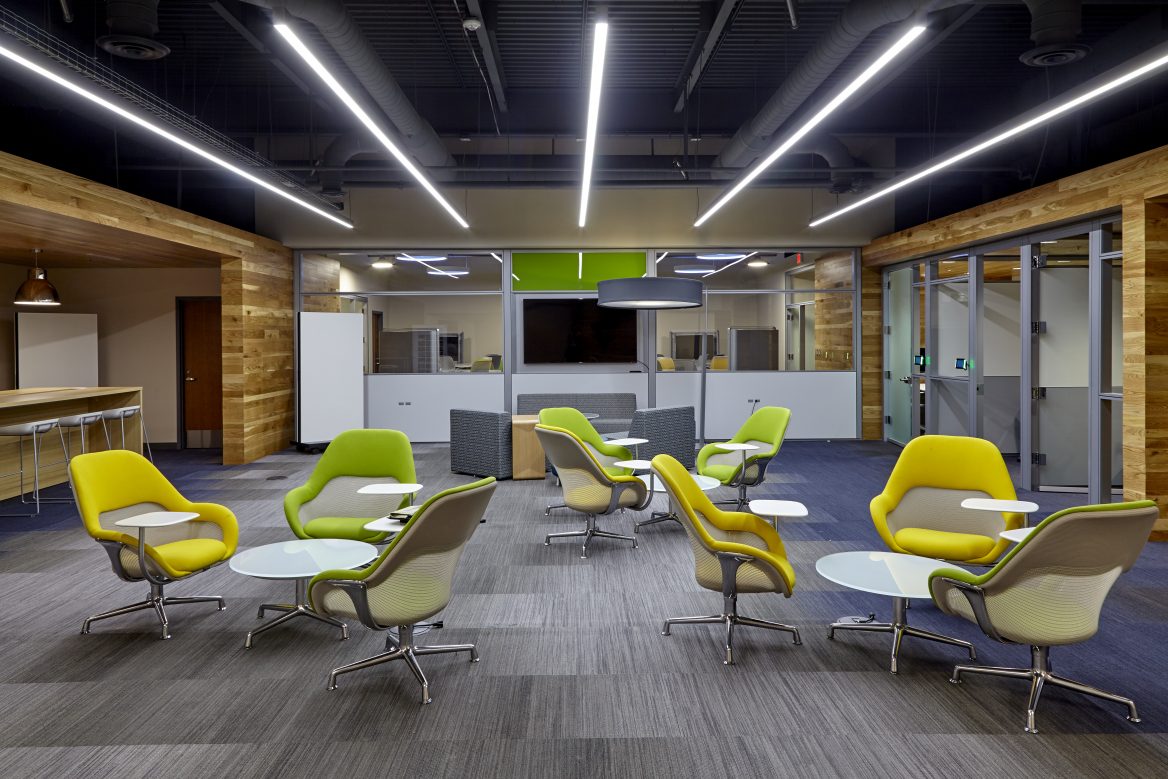
Tri-County Tech School of Business and Entrepreneurship Bartlesville, Oklahoma As part of our ongoing, ten-year collaboration with Tri-County Tech, Ethos designed a large central hub for Tri County’s School of Business and Entrepreneurship. Students and faculty are encouraged to work collaboratively through a blend of work environments. The flexible floor plan and furniture can be […]
Northwoods Fine Arts Academy

Northwoods Fine Arts Academy Sand Springs, Oklahoma This new elementary campus draws its inspiration from its beautiful site nestled in the hills. Thoughtfully placed windows offer a perspective on the natural world and contribute to a calm and inspiring learning environment for the 600 students the school serves. Fine arts spaces, a gym, and a […]
