The Children’s Center Rehabilitation Hospital
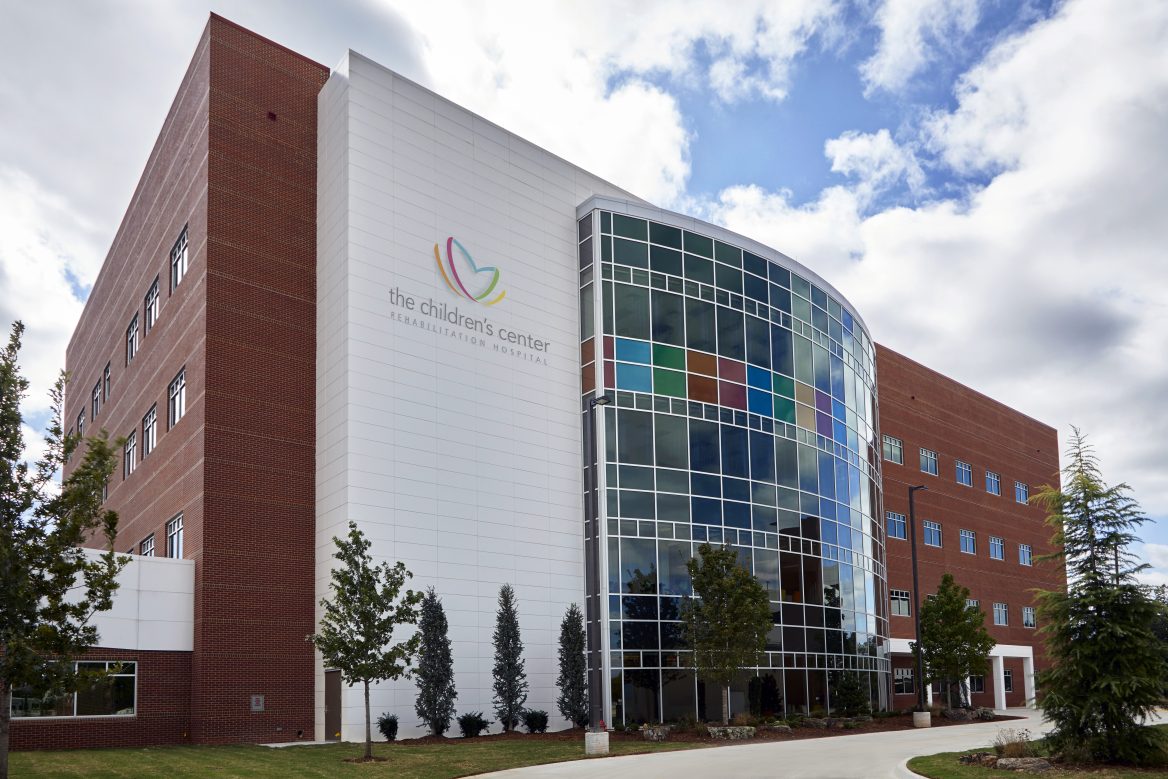
The Children’s Center Rehabilitation Hospital Bethany, Oklahoma The Children’s Center Rehabilitation Hospital serves children who are traumatically injured or dealing with debilitating illnesses. Ethos worked closely with hospital leadership to create a freestanding addition on the campus, allowing the hospital to serve hundreds more medically fragile children per year. The 100,000 S.F. addition includes specialty […]
Oklahoma Weather Museum / Tornado Tower
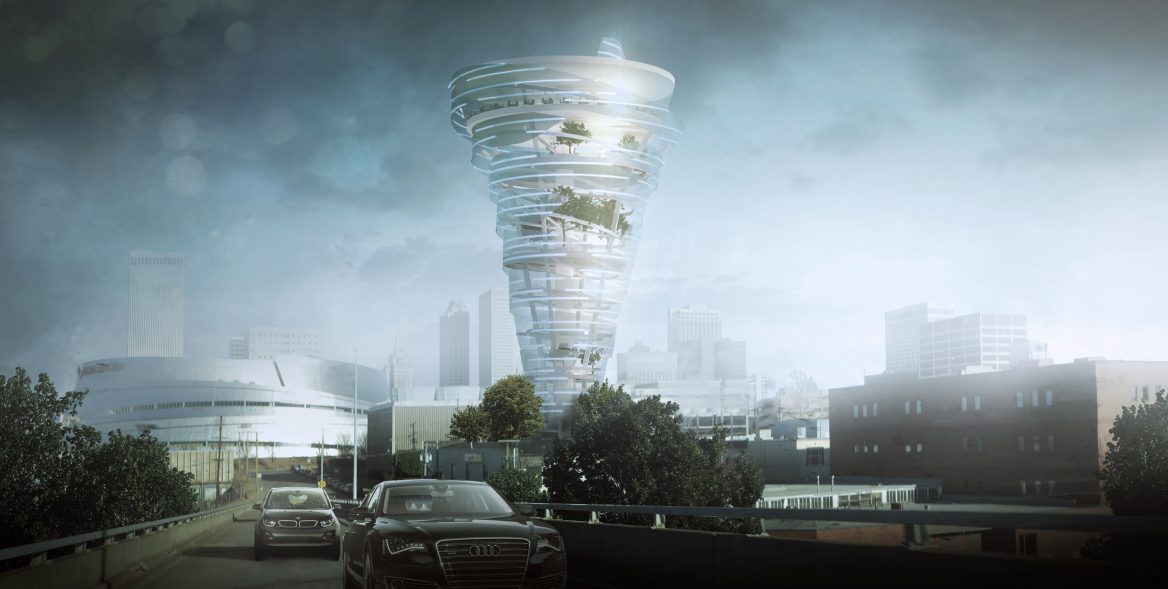
Oklahoma Weather Museum / Tornado Tower Tulsa, Oklahoma Ethos envisioned a 1920’s 28,000 SF two-story warehouse as the base for a tornado-shaped Oklahoma Weather Museum and Research Center, using an iconic image of danger for Oklahoma and the Great Plains as a place to examine the storms’ history and research mitigation for them. The 200-foot-tall […]
Standing Bear Museum and Education Center
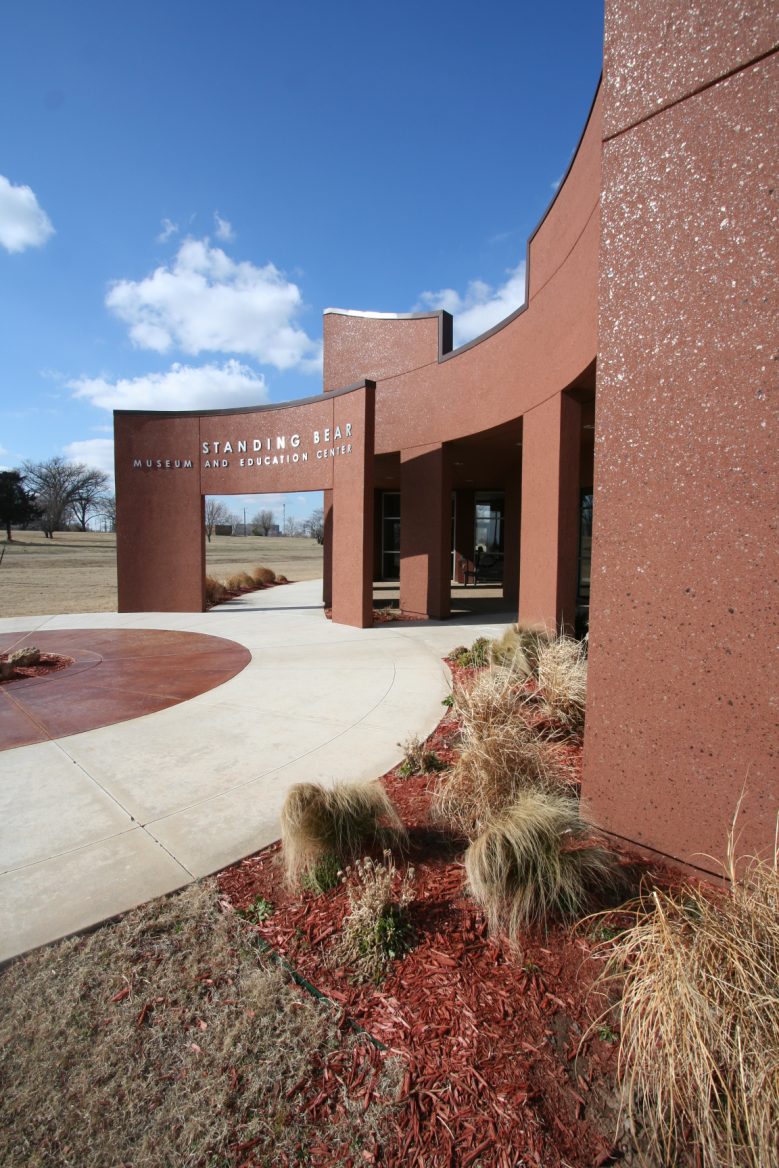
Standing Bear Museum and Education Center Ponca City, Oklahoma Capitalizing on the museum’s beautiful Standing Bear Park site, Ethos designed this facility with circular motifs representing equality, the unbroken protection of family, and spiritual resonances from dance and drum circles. The curve of the walls provides a softness that helps merge the building with its […]
Tulsa Historical Society
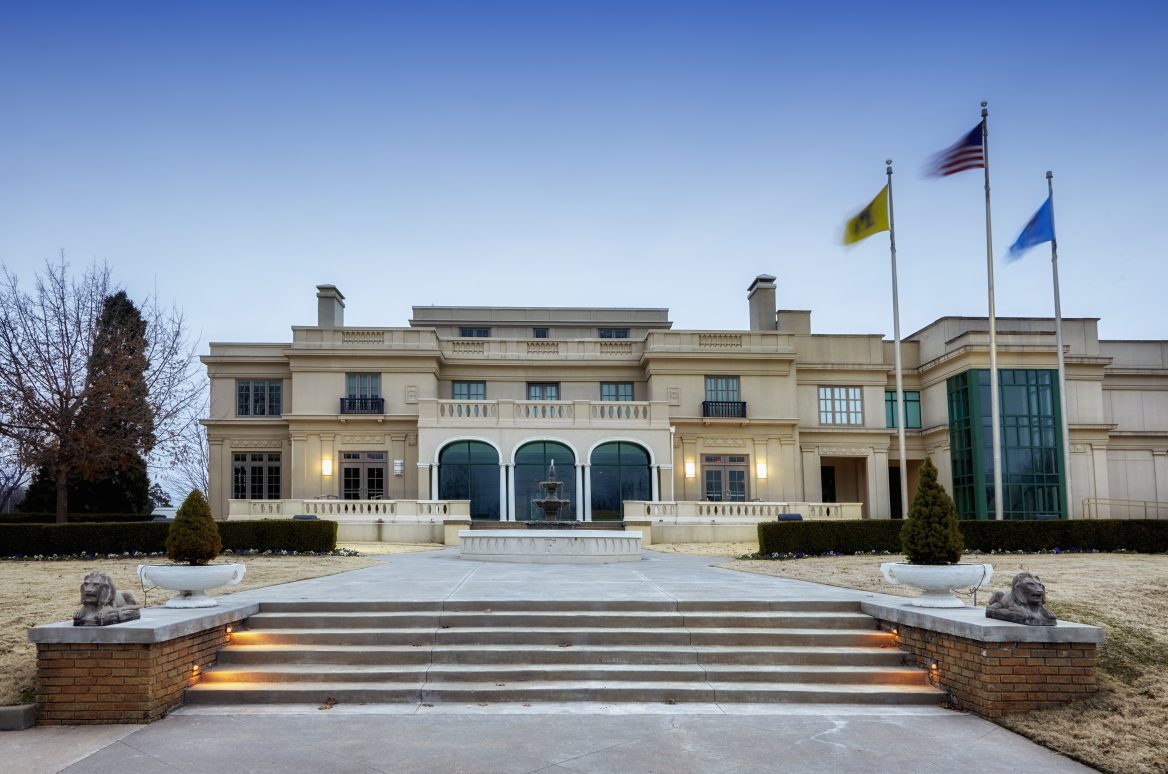
Tulsa Historical Society Tulsa, Oklahoma The Travis Mansion was built in 1919 and has stood along Peoria Avenue as an example of one of Tulsa’s finest estates. The Tulsa Historical Society purchased the property in 1997, constructed a museum adjacent to it, secured Oklahoma Centennial Commission funds and private donations, then hired Ethos to renovate […]
Community Health Connection
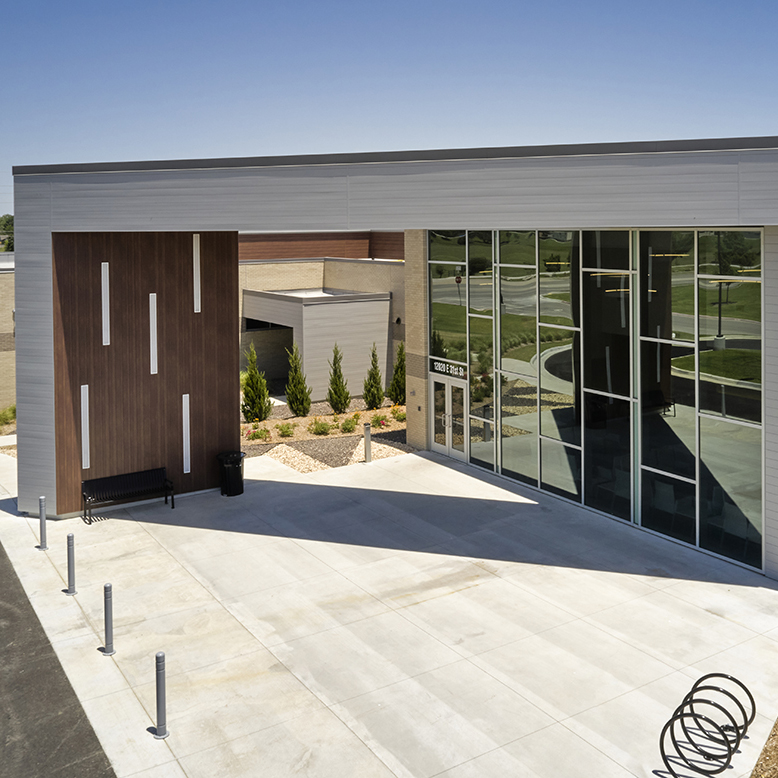
Community Health Connection Tulsa, Oklahoma Community Health Connection is a nonprofit medical facility serving a large, diverse population that includes non-English speaking families. With the move of the clinic to their new space funded by Vision Tulsa, the staff wanted a simple wayfinding process to best serve its patients. The Ethos design team implemented a […]
Riverwalk Crossing
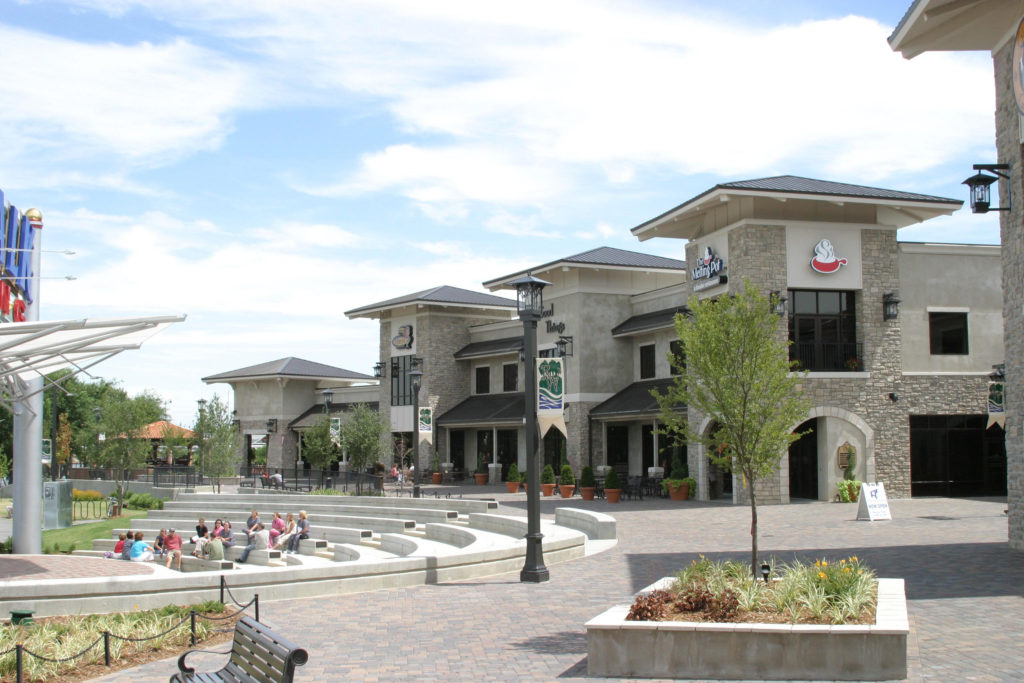
Riverwalk Crossing Jenks, Oklahoma Ethos designed this outdoor mall to capture the draw of the Arkansas River. The outdoor plaza, performance stage and amphitheater, fire pits, water features, and seating areas wind along the river’s edge and provide a gathering space for the local community, transforming the west bank into a destination venue. Sandstone and […]
Rustic Cuff
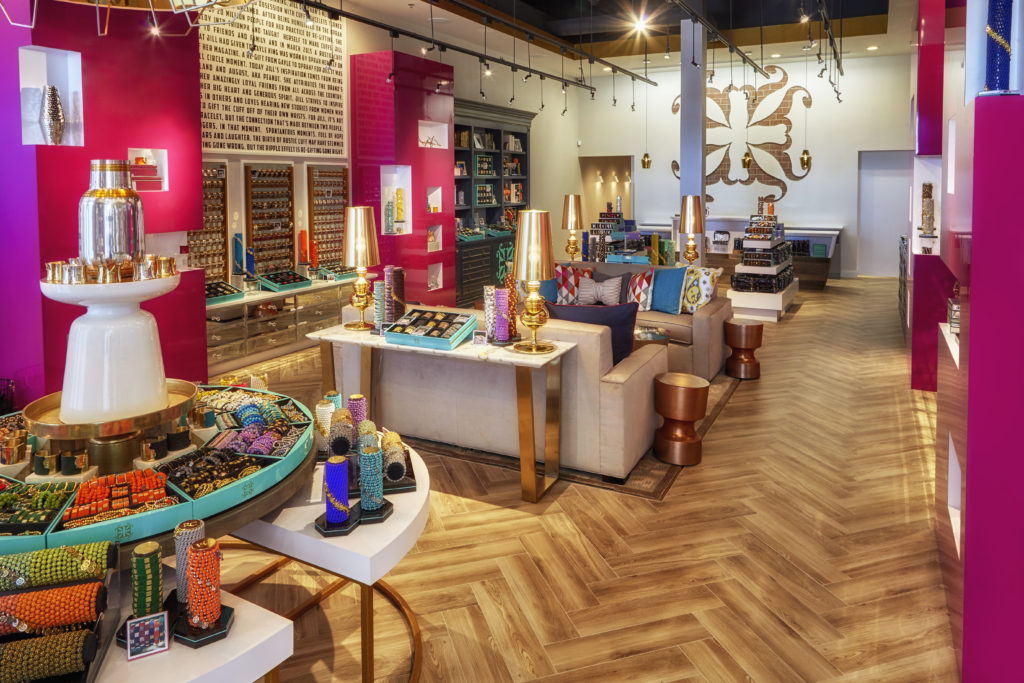
Rustic Cuff Tulsa, Oklahoma Ethos studied this quickly-growing accessories online brand to interpret it within a brick-and-mortar space. The color palette, materials, and brand references were pulled from Rustic Cuff motifs and incorporated into the design. The inviting store front features modern elements such as glossy surfaces and frosted acrylic, while rustic elements such as […]
Saint Francis Cancer Center
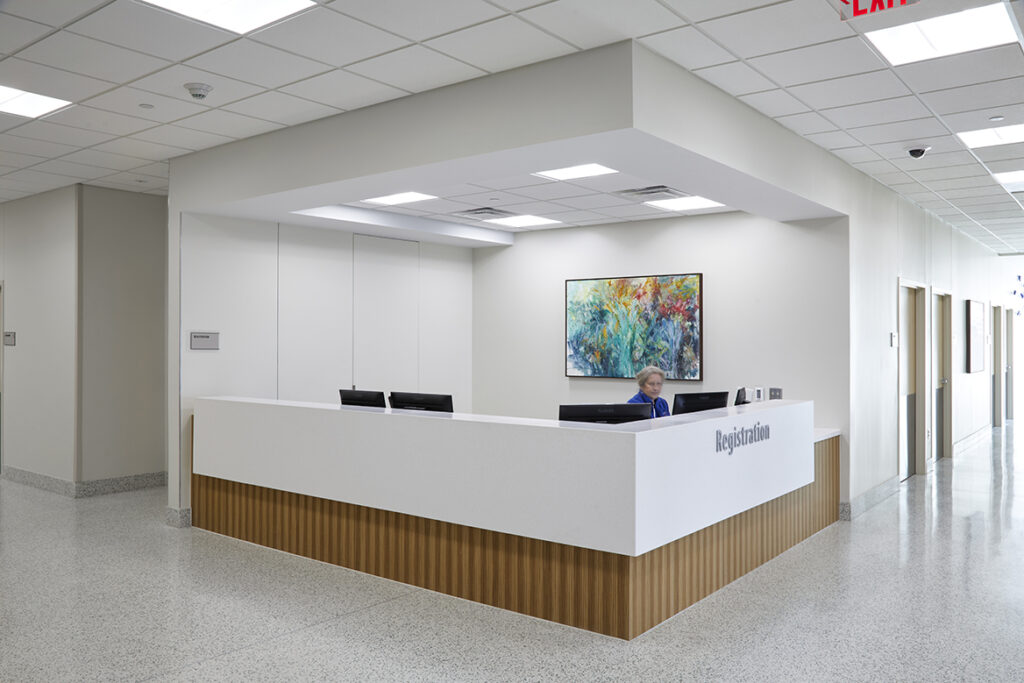
Saint Francis Cancer Center Expansion Tulsa, Oklahoma Ethos worked with the Saint Francis Health System to develop a 38,720 square foot addition to the existing Cancer Center facility, expanding their programs and services. The addition includes space for the relocation of Radiation Oncology from the Yale […]
Sequoyah State Park Lodge
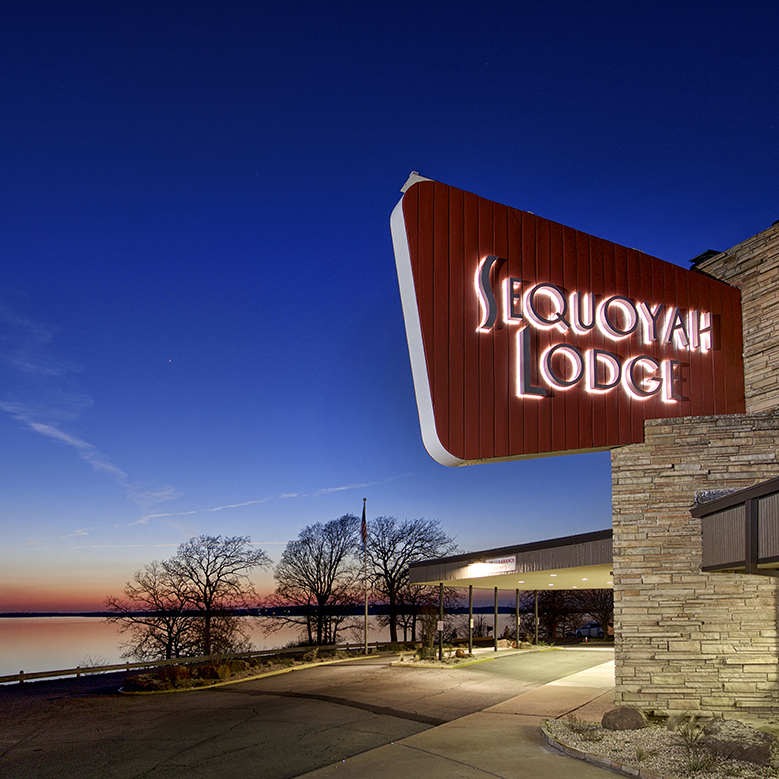
Sequoyah State Park Lodge Hulbert, Oklahoma Ethos fully renovated the exterior and interior of Sequoyah State Lodge to restore its original mid-century modern design. Amenities such as Wi-Fi, keyless entries, and a media room were added, and the entry vestibule was reconfigured and updated to ADA compliance. By ensuring each area contains essential updates and […]
Sky Fitness and Wellbeing
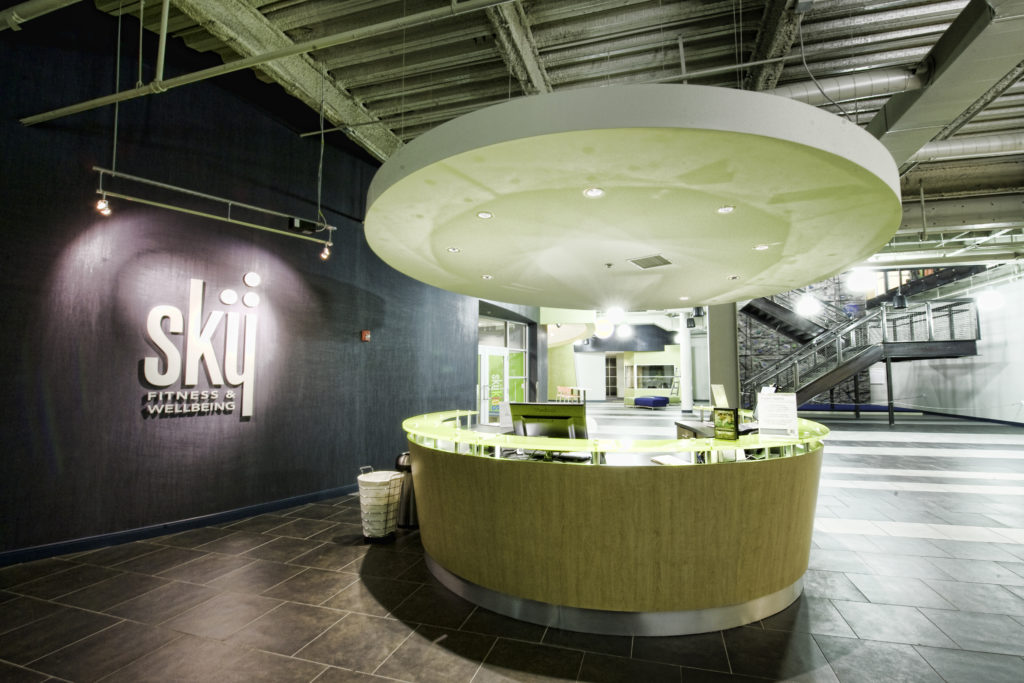
Sky Fitness and Wellbeing Tulsa, Oklahoma This adaptive reuse formed a premier fitness facility from a former major retailer’s space at a busy intersection in midtown Tulsa. A 28-foot rock climbing wall captures the eye at the entrance and continues to the second floor, overlooking the University of Oklahoma’s Tulsa campus. The first floor includes […]
