St. John Family Medical Clinic, Tulsa
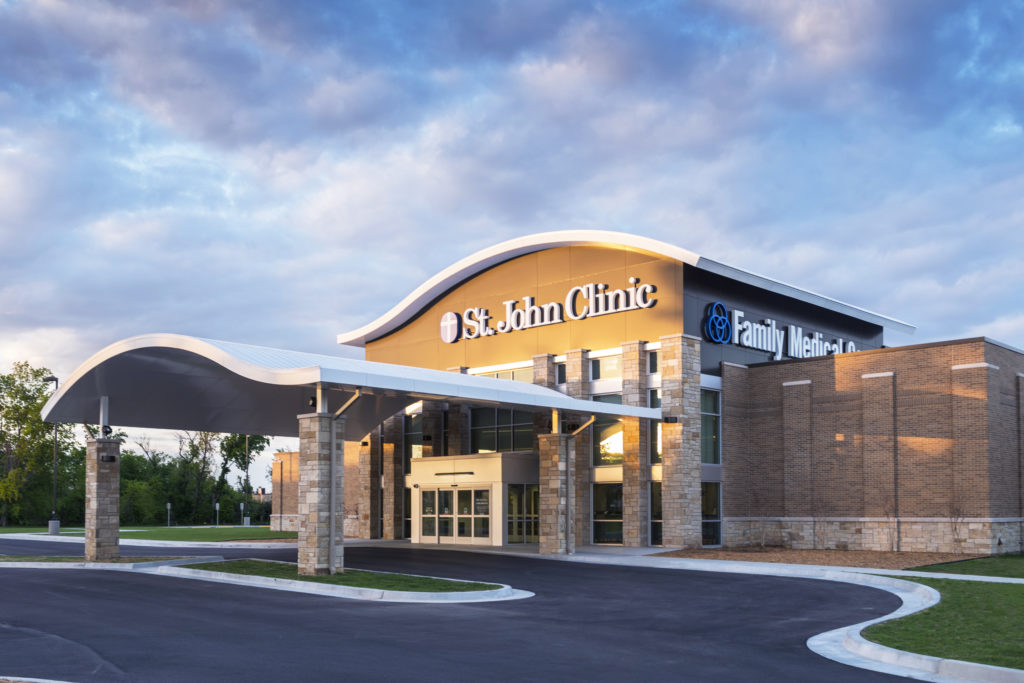
St. John Family Medical Clinic, Tulsa Tulsa, Oklahoma Ethos’s expertise in healthcare design ensures that medical staff can efficiently function to provide seamless patient care. This facility meets those needs for three groups of users: a residency program for doctors preparing to work in foreign countries while serving disadvantaged patients in Tulsa; a small suite […]
St. Jude Affiliate Clinic at The Children’s Hospital
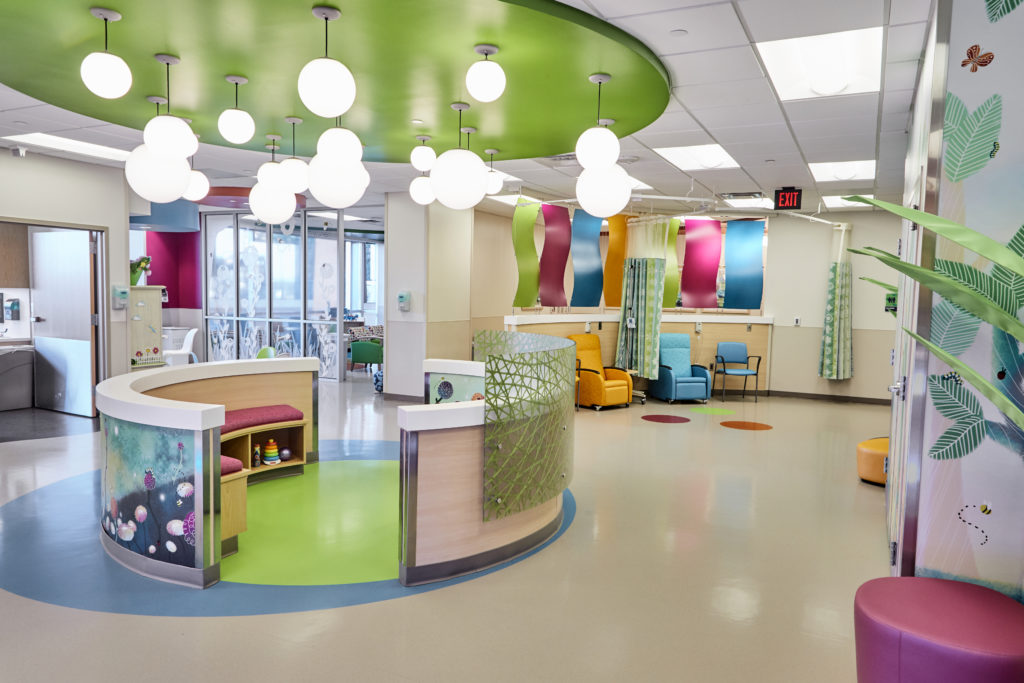
St. Jude Affiliate Clinic at The Children’s Hospital Tulsa, Oklahoma Ethos is honored to have teamed with Saint Francis to bring their vision for a St. Jude-affiliated clinic to life, bringing state-of-the-art care and innovative clinical trials to area children with cancer and blood disorders. The clinic is designed to reduce stress for patients as […]
Palace Building
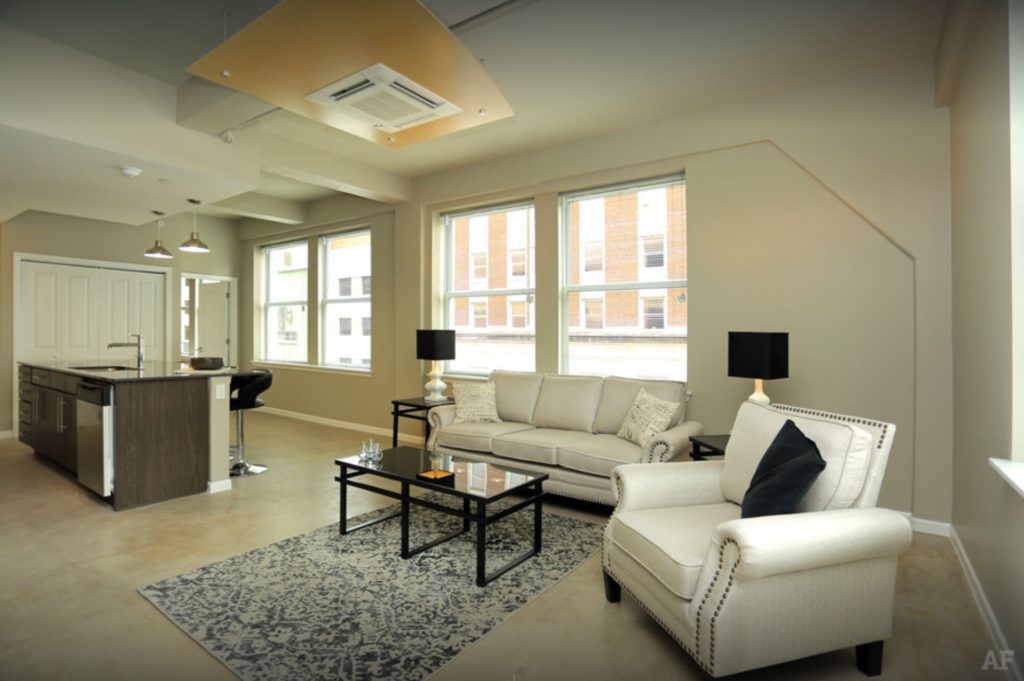
Palace Building Tulsa, Oklahoma Ethos transformed this 106-year-old former office building in downtown Tulsa, seamlessly blending modern amenities into its historic charm. The plumbing, electrical, mechanical and HVAC systems were replaced and elevators modernized, but key historic features such as the mail chute, plaster ceilings, and mosaic tile flooring are preserved. The mixed-use development now […]
Oklahoma State University Greenhouse Learning Center
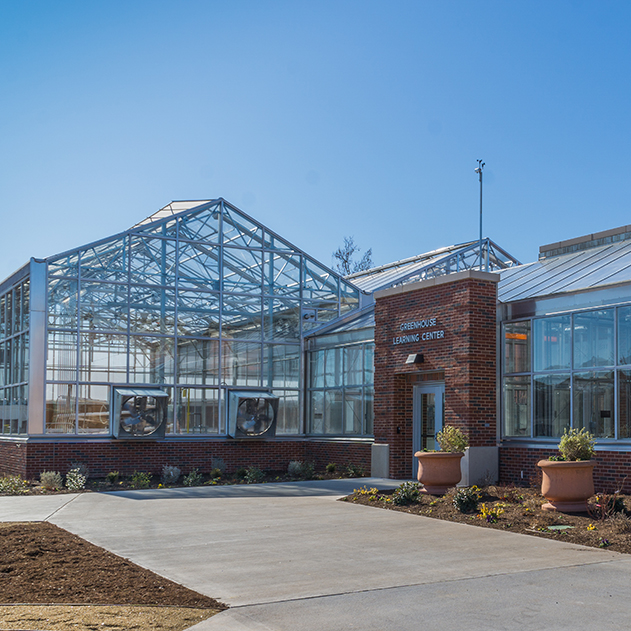
Oklahoma State University Greenhouse Learning Center Stillwater, Oklahoma This state-of-the-art facility features five greenhouses with cutting-edge irrigation systems, precise climate and humidity controls, and an isolated entomology greenhouse. The headhouse includes a classroom, office space, plant-preparation area, and storage space for soil, equipment, fertilizer, and pest-management materials. A large foyer provides space for student club […]
Melton Truck Lines Headquarters
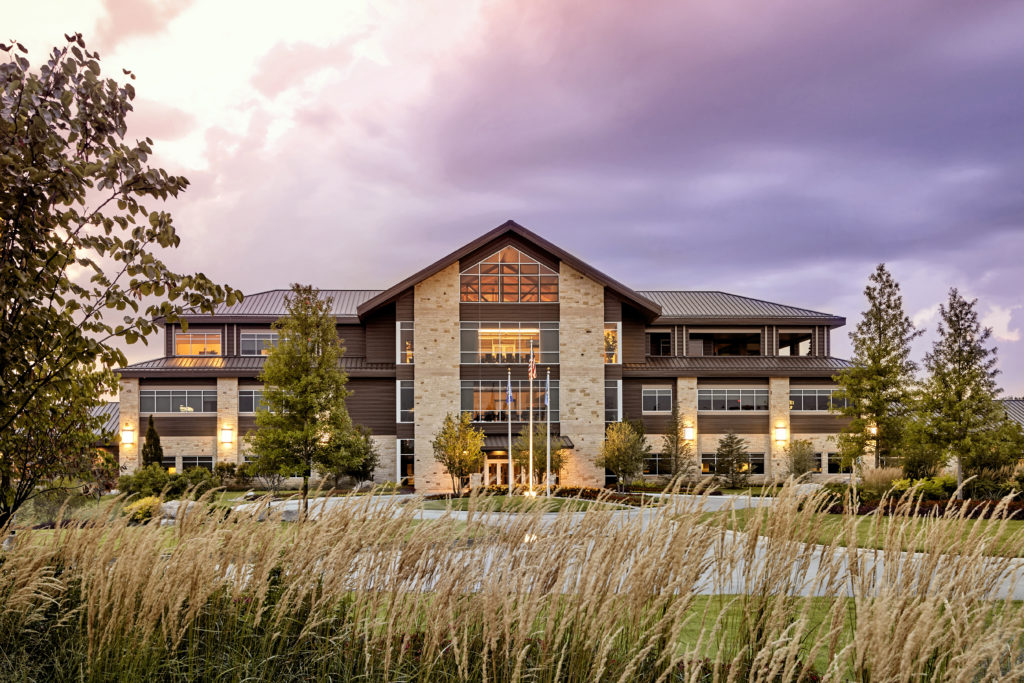
Melton Truck Lines Headquarters Catoosa, Oklahoma Ethos won a design competition to earn the contract for this three-story lodge-style corporate headquarters centered around an open atrium. The headquarters achieves maximum operation efficiency on a secure campus. It includes offices, a restaurant, a state-of-the-art fitness center, and employee support facilities, building on and reinforcing Melton’s positive […]
Mayo 420
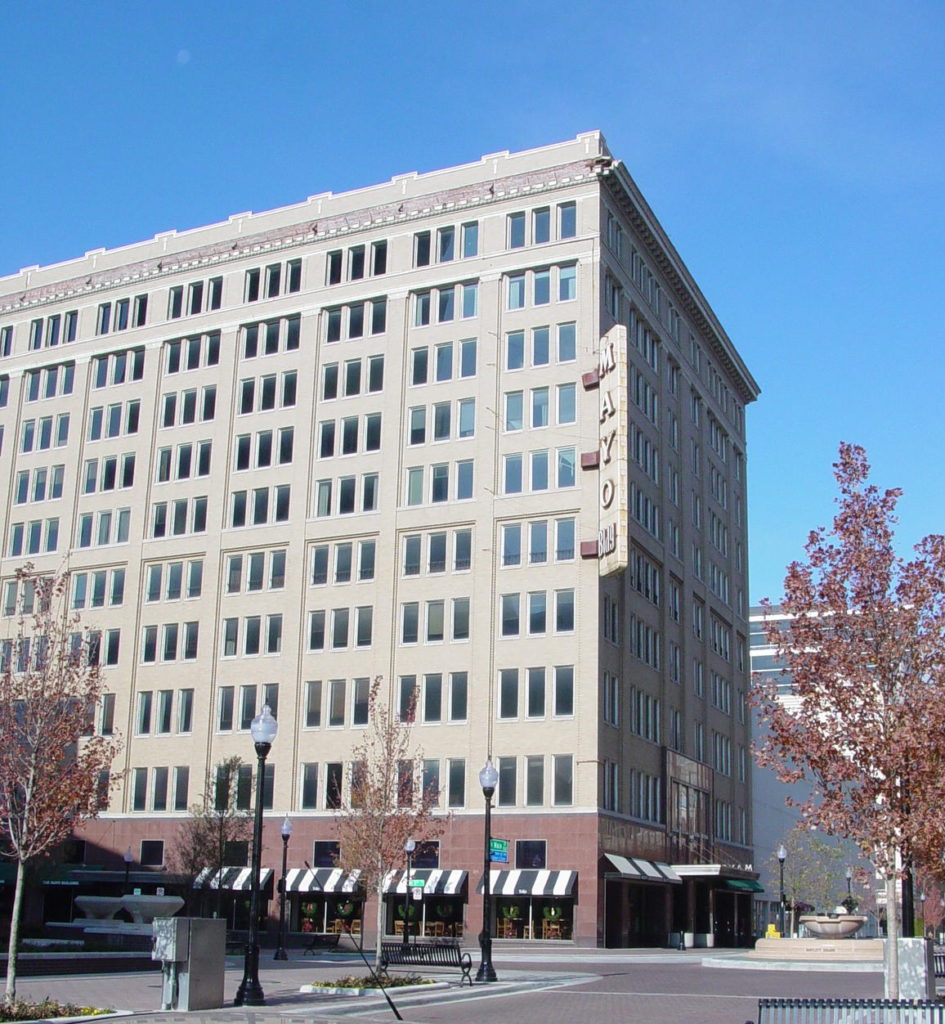
Mayo 420 Tulsa, Oklahoma Before it was abandoned, the historic Mayo 420 Building (circa 1910) was a landmark in downtown Tulsa, housing ten stories of top-of-the-market office space. Years of abuse and neglect took their toll on the structure, resulting in a caved-in roof and other problems. Ethos’s design team took the bones of the […]
Tulsa Children’s Museum in Owen Park
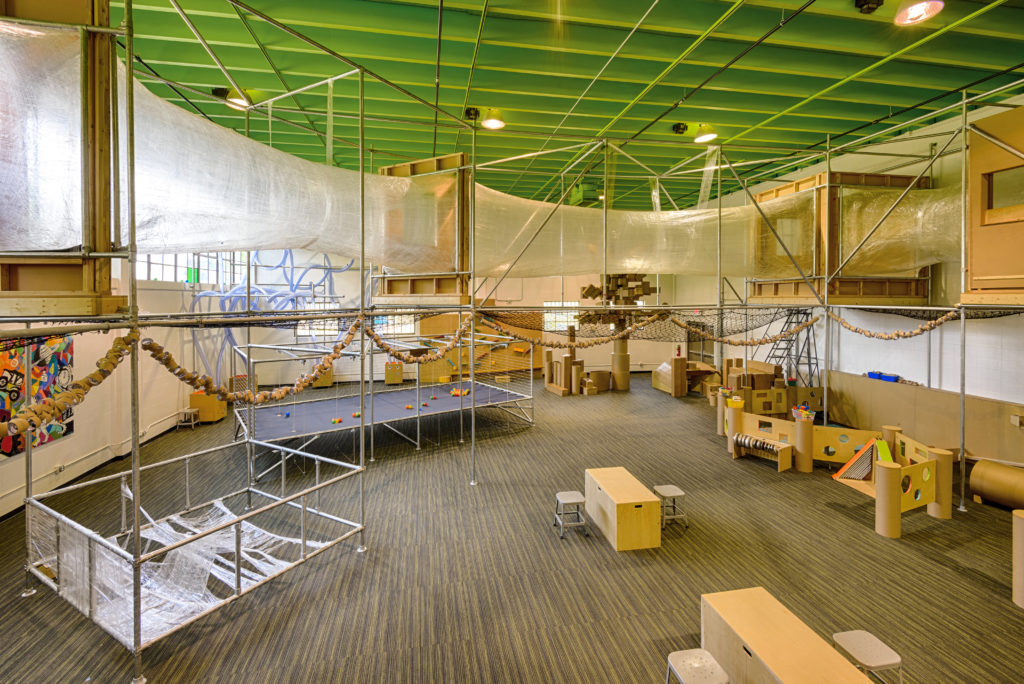
Tulsa Children’s Museum in Owen Park Tulsa, Oklahoma Ethos worked with the Tulsa Children’s Museum to convert an abandoned community center north of downtown Tulsa into an exciting center for learning, innovation, and play – the Discovery Lab. The goal of the project was to create an interactive museum made up of wonderful spaces and […]
Council Oak Elementary School
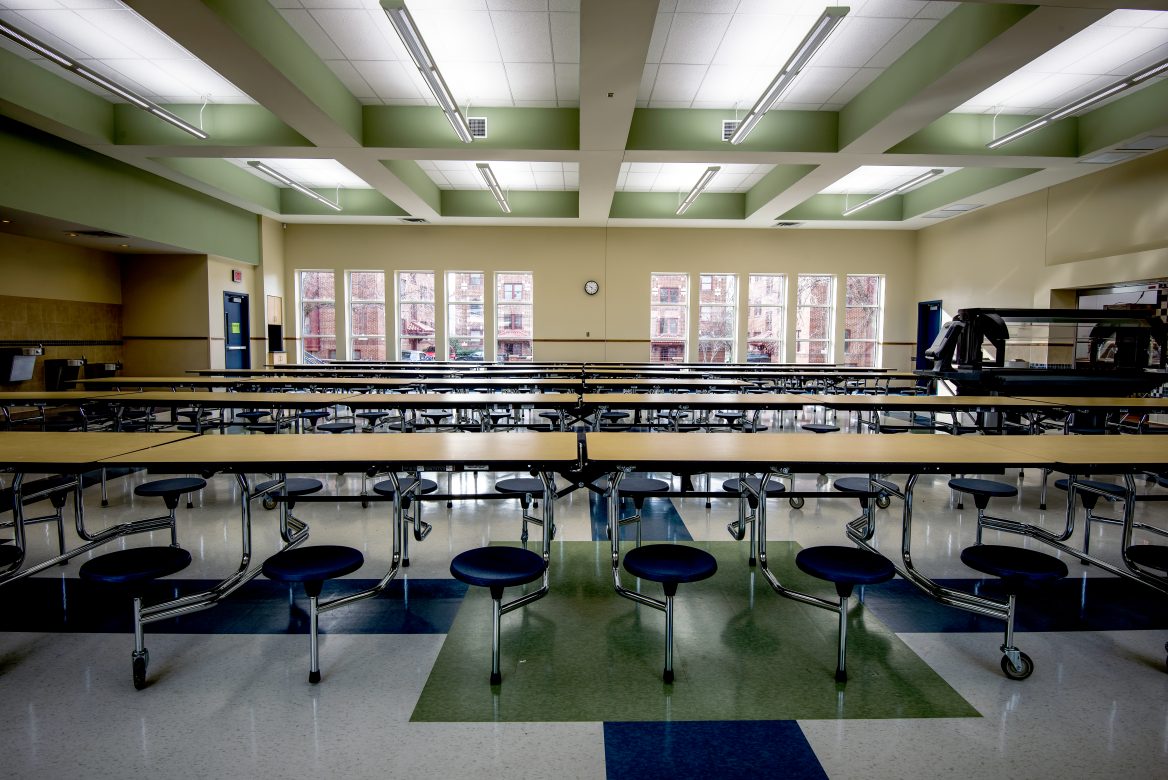
Council Oak Elementary School (formerly Lee) Tulsa, Oklahoma Ethos has designed three additions to this hundred-year-old elementary school in the heart of a Historic Preservation District in Tulsa. Each addition—classrooms, cafeteria, kitchen, and entryway—required close attention to historic details while ensuring ADA compliance. Ethos used limestone detailing from a demolished contemporary building and cast-stone arches […]
Legacy Plaza East Tower
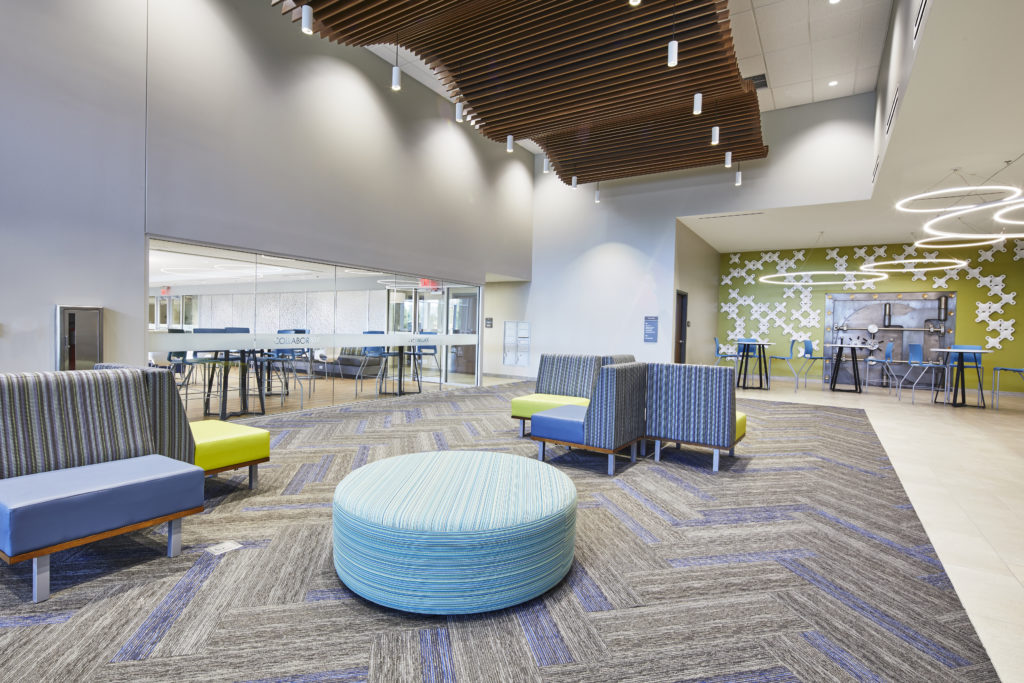
Legacy Plaza East Tower Tulsa, Oklahoma Legacy Plaza is a symbol of the active engagement and collaboration of Tulsa area non-profits, philanthropy and family trusts. This formerly under-utilized, highly visible commercial property consists of two high-rise towers and a matching three-story building. Ethos designed solutions for the East Tower for water infiltration, elevator replacements, life […]
Eastgate Metroplex

Eastgate Metroplex Tulsa, Oklahoma The “greenest” building is one that doesn’t have to be built. Once a regional retail destination, the Eastgate Metroplex is a great example of adaptive reuse. Ethos coordinated interior and exterior renovations, site and building facelifts, and updated branding for the complex, encompassing more than one million square feet of enclosed, […]
