The Lodge, <br />Phillips Theological Seminary
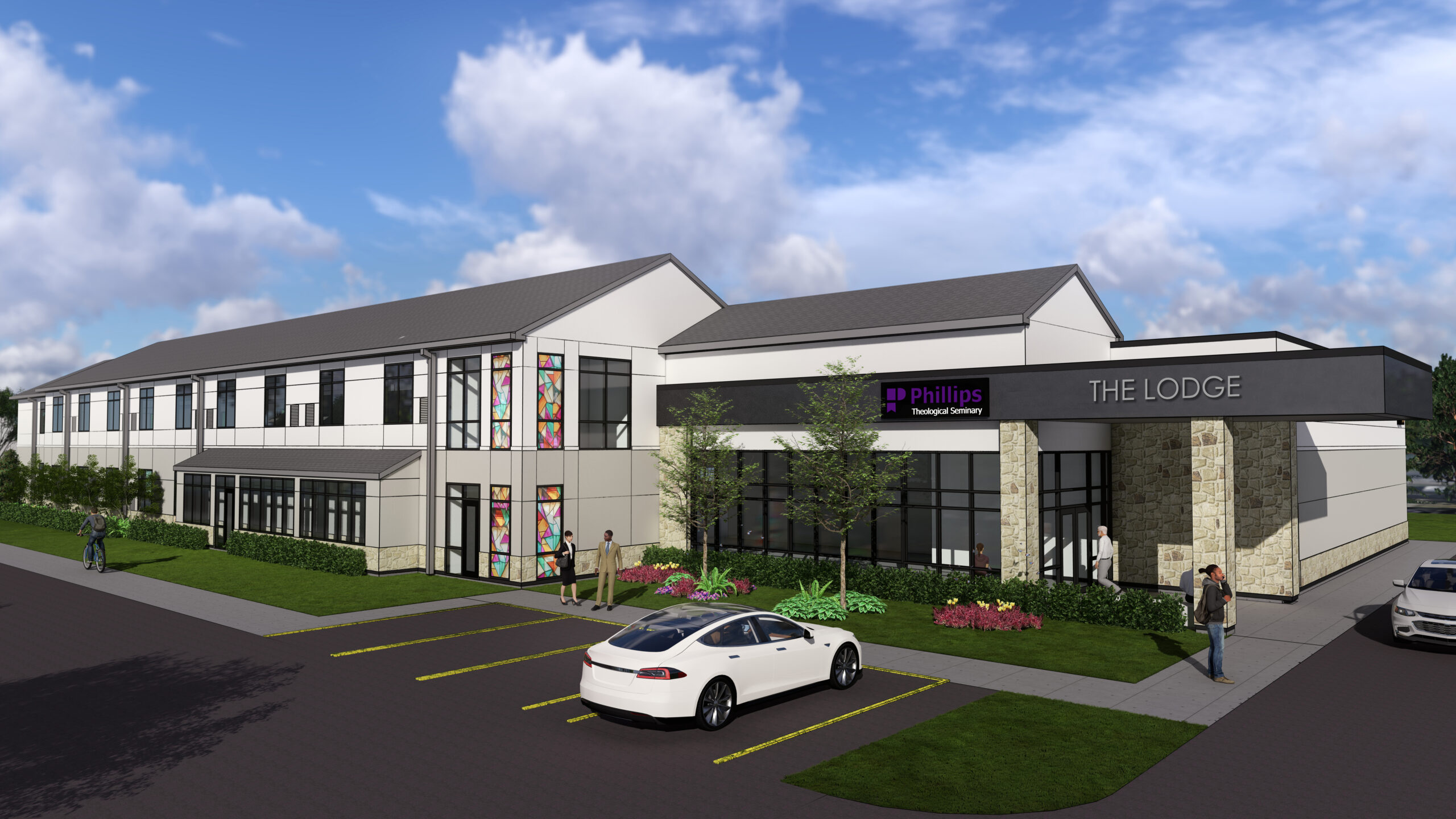
The Lodge, Phillips Theological Seminary Tulsa, Oklahoma We’re proud to collaborate with Phillips Theological Seminary on their campus master plan, and design for a seminary lodge facility. The Lodge building will accommodate 25 residents, primarily seminary students, providing an opportunity to foster community through shared experiences during their courses. The design emphasizes the shared public […]
Tulsa County Library Rudisill
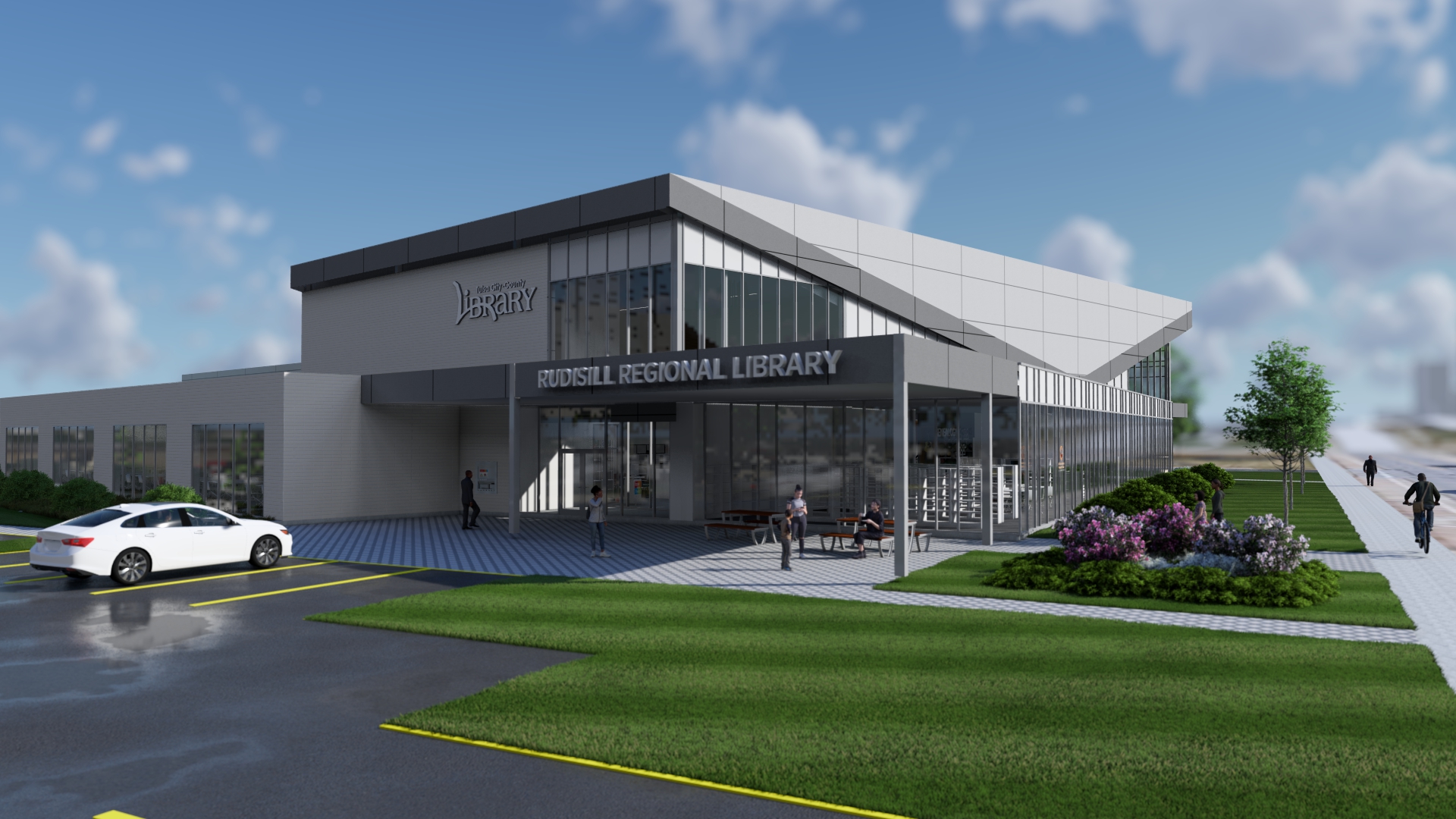
Tulsa County Library Tulsa, Oklahoma Rudisill Ethos has been working with Tulsa City County Library system on an analysis of their properties and to help masterplan future potential projects. As part of an initial development phase, our design team has helped to create concepts for four new buildings for the TCCL Library system, and one […]
Southeast Oklahoma Library System (SEOLS), Central Services Building
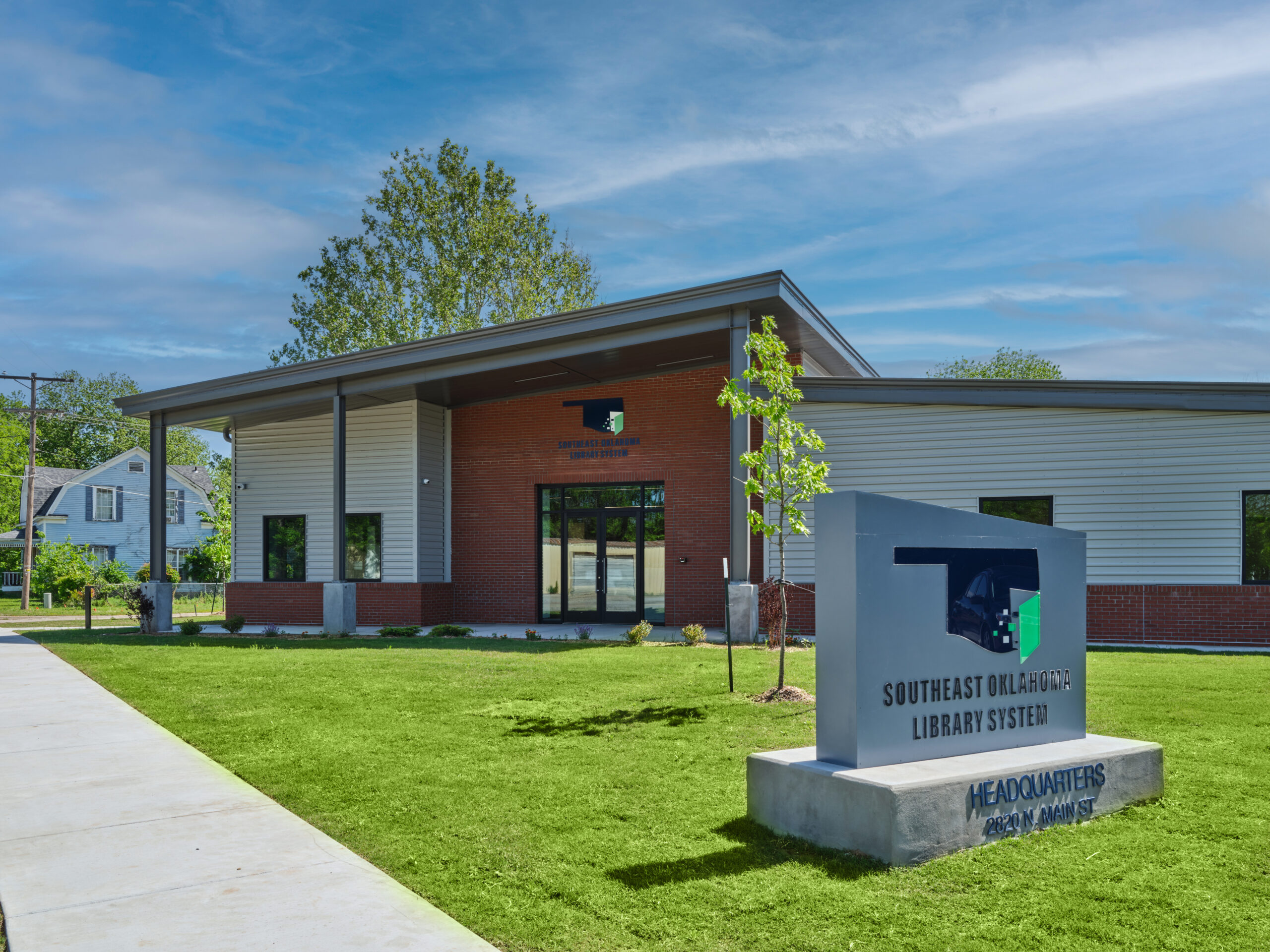
Southeast Oklahoma Library System (SEOLS) Bartlesville, Oklahoma Ethos has been working with the Southeast Oklahoma Library System (SEOLS) over the past few years to evaluate and plan several facilities in their system. The first facility to be under construction is SEOLS’ new 6,500 SF Central Services Building. This building houses the System’s executive director, human […]
McAlester Library
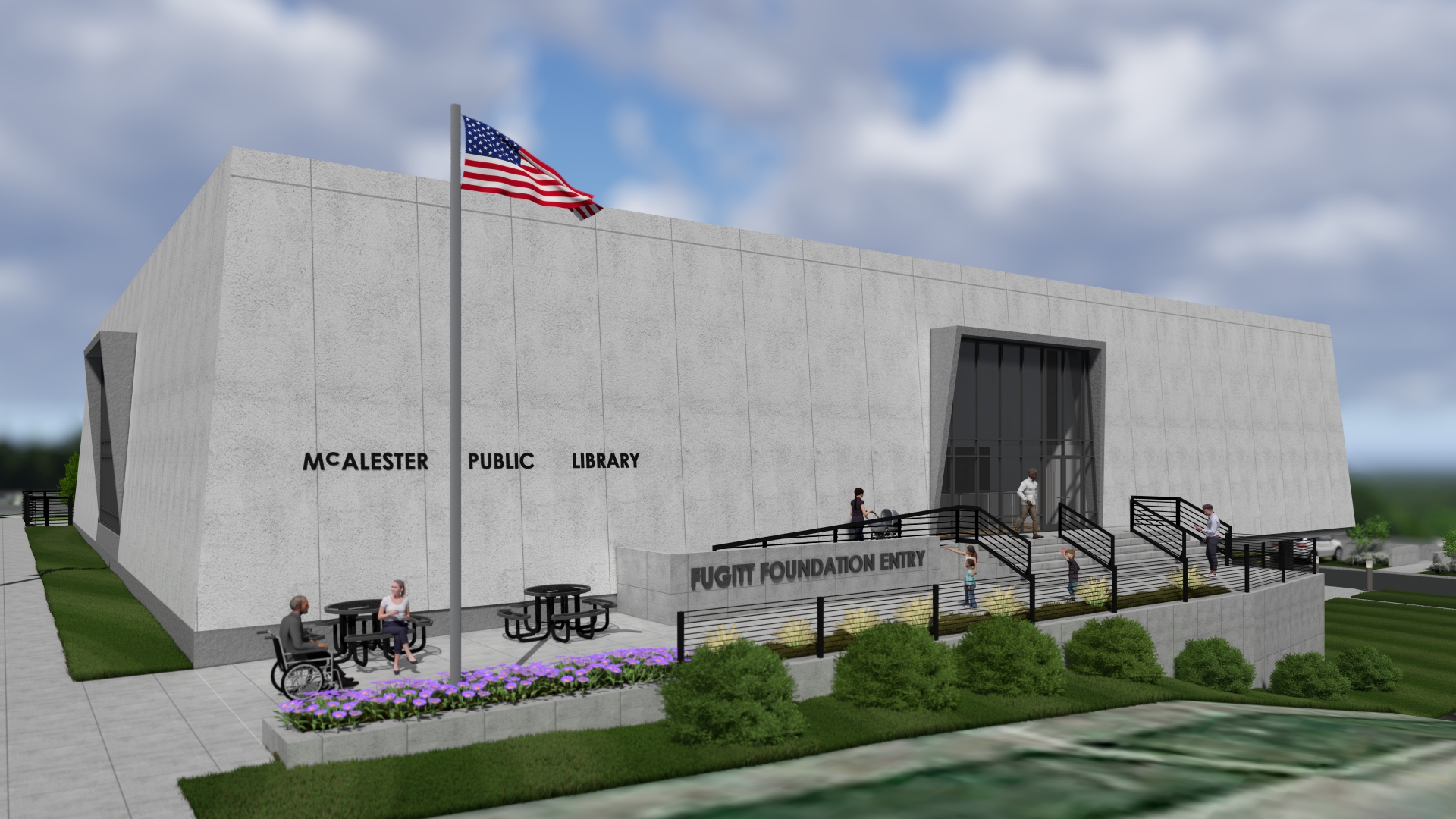
McAlester Library McAlester, Oklahoma Over the past three years, Ethos has been working with the Southeastern Oklahoma Library System to help envision and fundraise for the future McAlester Library. After analyzing concepts to redevelop a downtown main street building into the future library, the library moved to develop a renovation of their existing mid-century library […]
Collinsville High School <br />Multisport Building
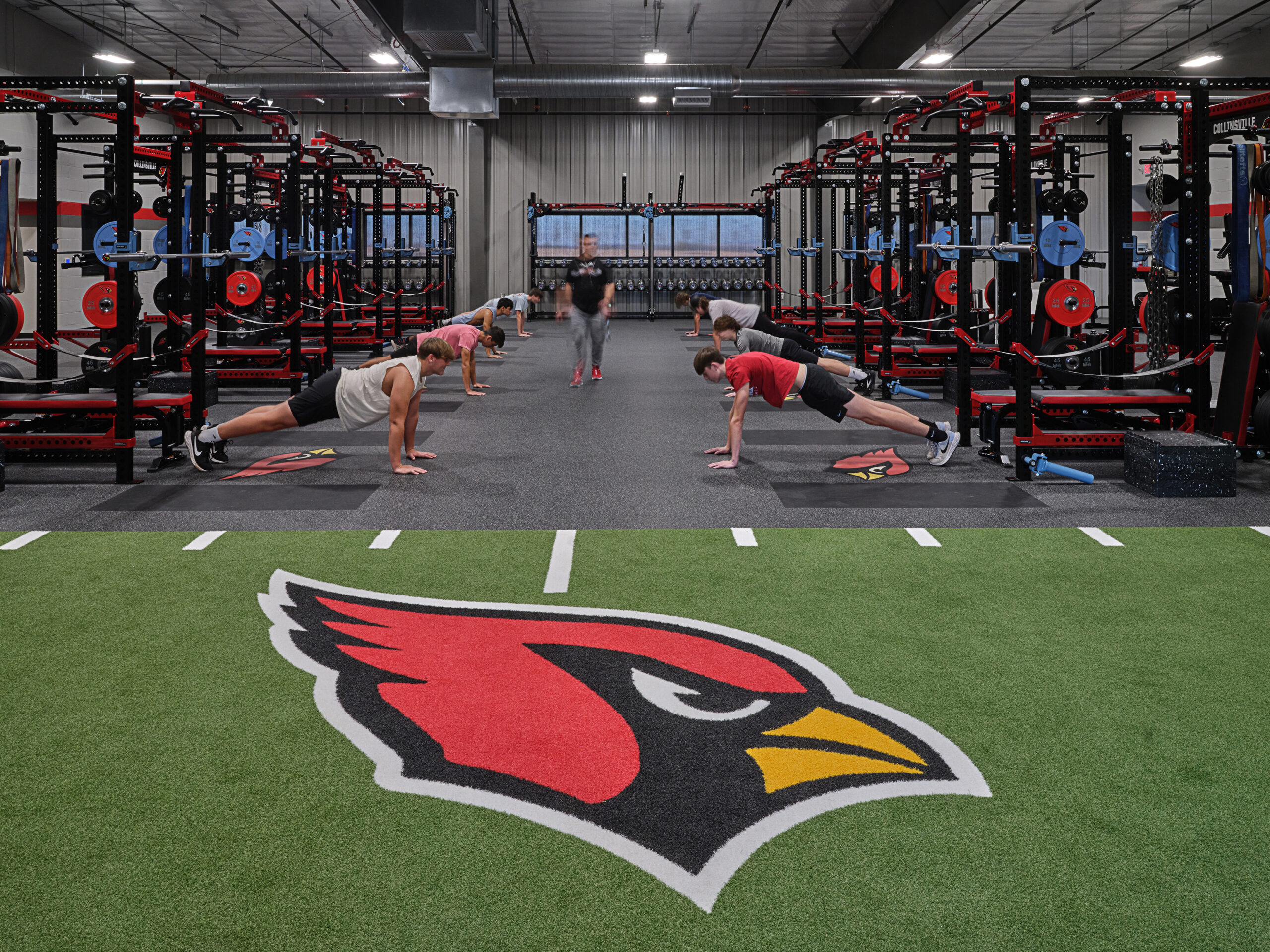
Multisport Building Collinsville, Oklahoma Collinsville High School With a fresh remodel and over 7,000 square feet, Tri County Tech’s updated cosmetology salon is able to deliver top notch beauty services to the community. Ethos facilitated the project through all aspects of design including Structural Engineering, Interior Design and Architecture. The renovation involved demolition to complete […]
Collinsville Public Schools <br>High School Annex
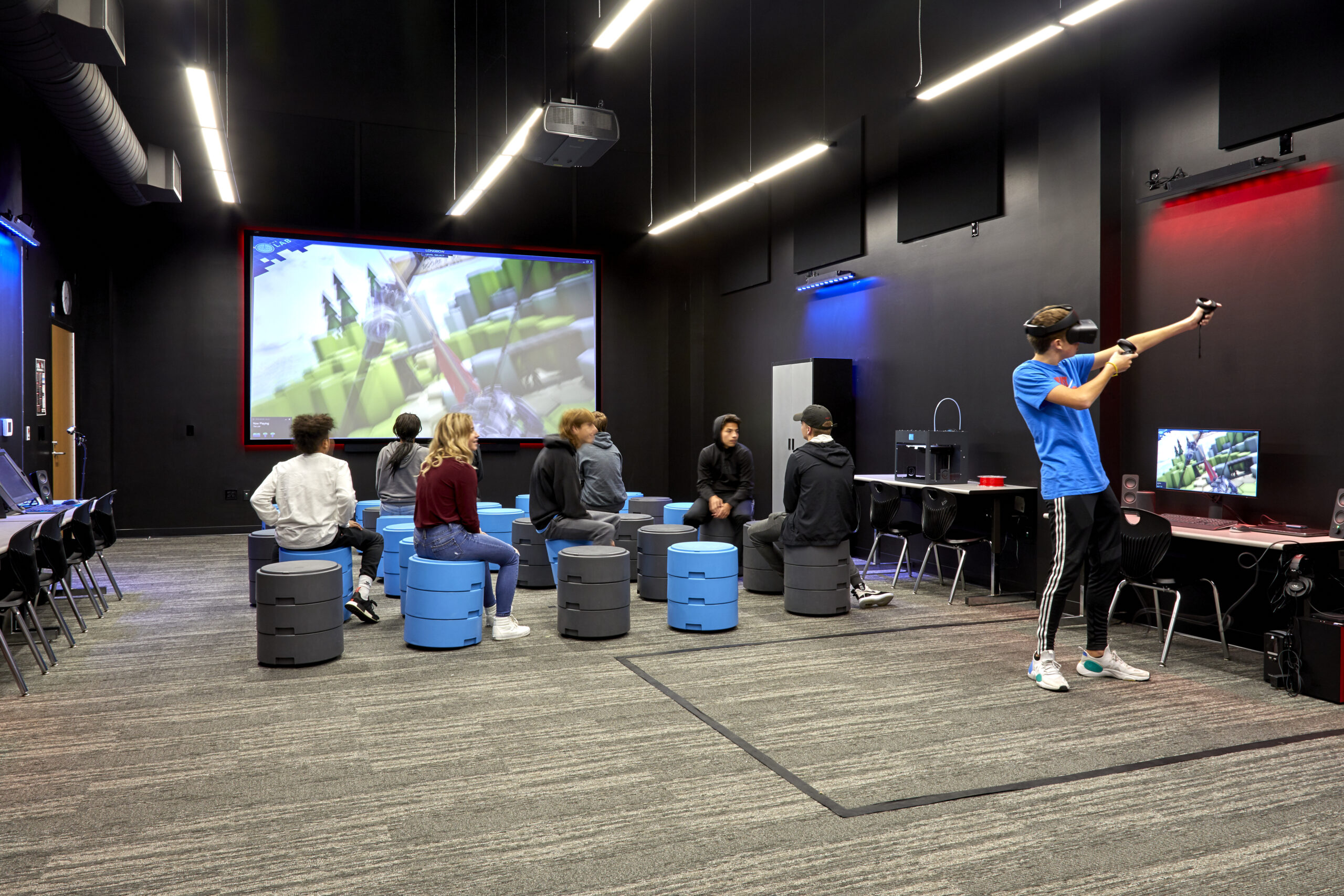
Collinsville Public Schools High School Annex Collinsville, Oklahoma Our design team started working with the Collinsville School District prior to a public bond vote in 2018. Our team helped to analyze and outline the overall master plan opportunities and include priorities for several new buildings and expansion projects for the initial bond. Our goal during […]
Goldie’s Grounds
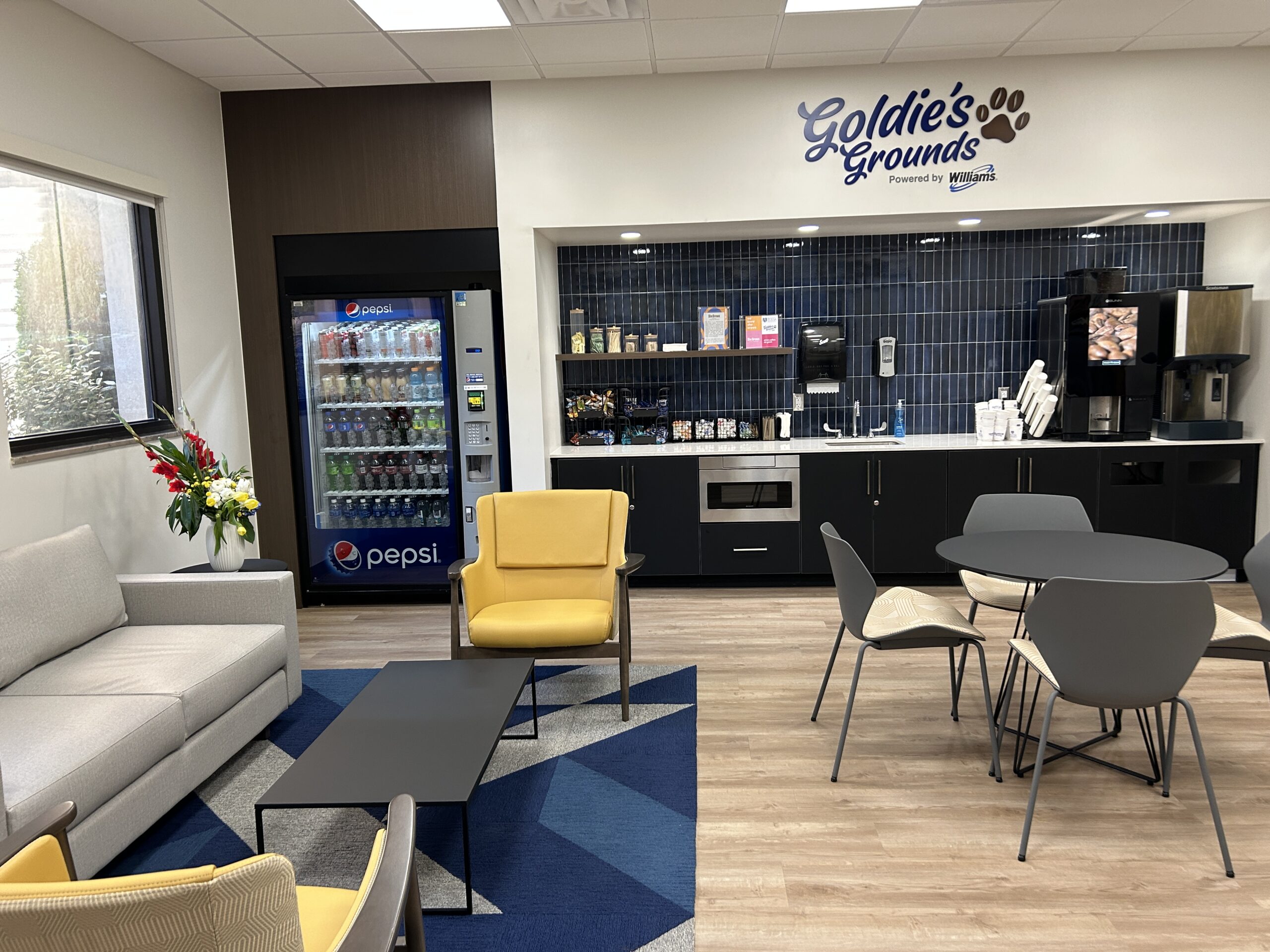
Goldie’s Grounds Tulsa, Oklahoma University of Tulsa Collins College Goldie’s Grounds (powered by Williams) is a unique and fun project at the TU Collins College. Several business students in the college created a proposal to renovate an old, under-utilized break room into an active social space to support student entrepreneurs. Our design team was elated […]
Food Home
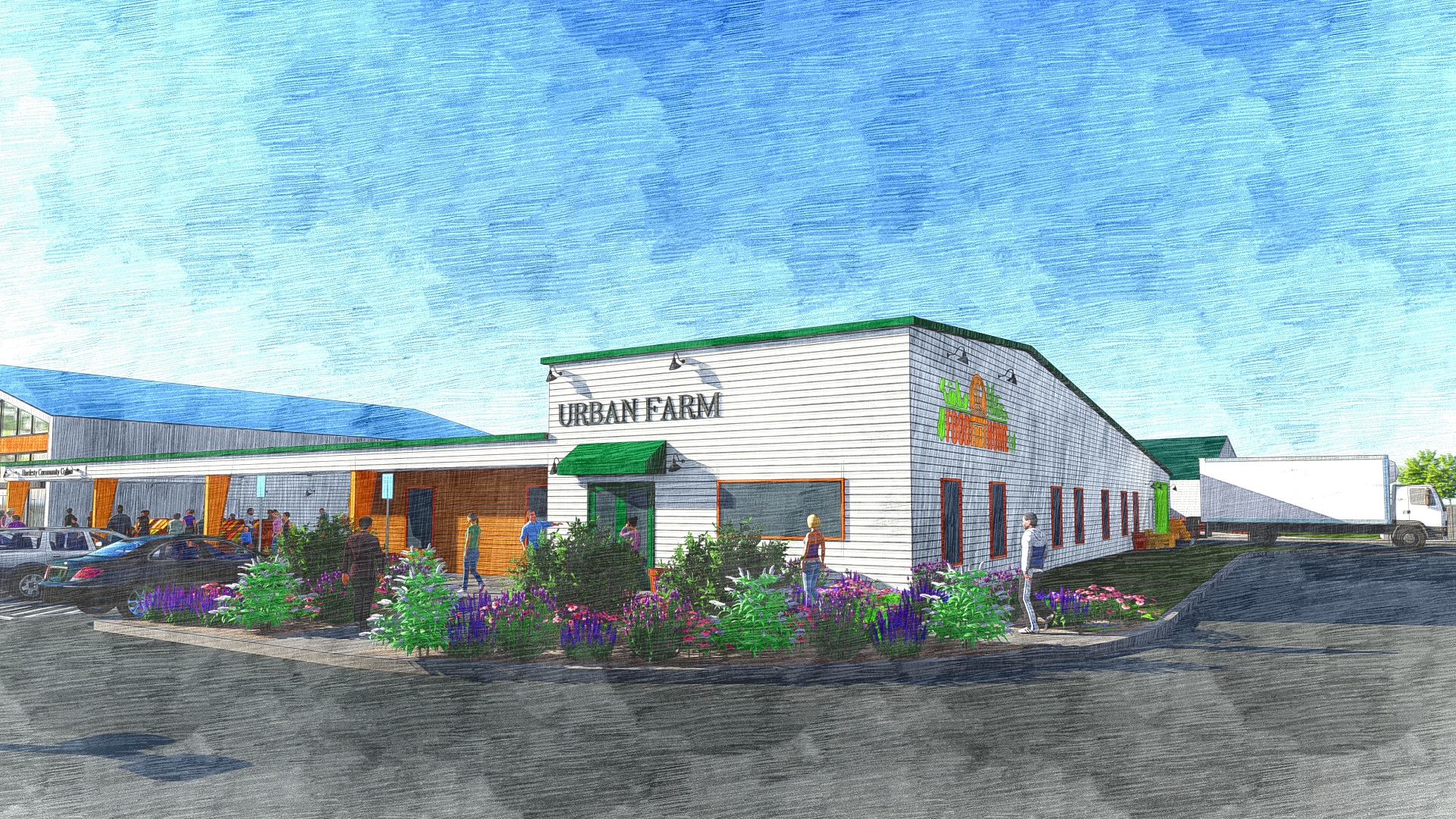
Food Home: Urban Farm Tulsa, Oklahoma Urban Farm is the first phase of the new “Food Home” campus, an urban farm, market, and community education space. This new construction will include a 10,000 square foot aquaponic growing area, processing space, shipping/receiving, offices, storage, training room, display spaces, and covered outdoor area. Located in North Tulsa […]
Tulsa Cares
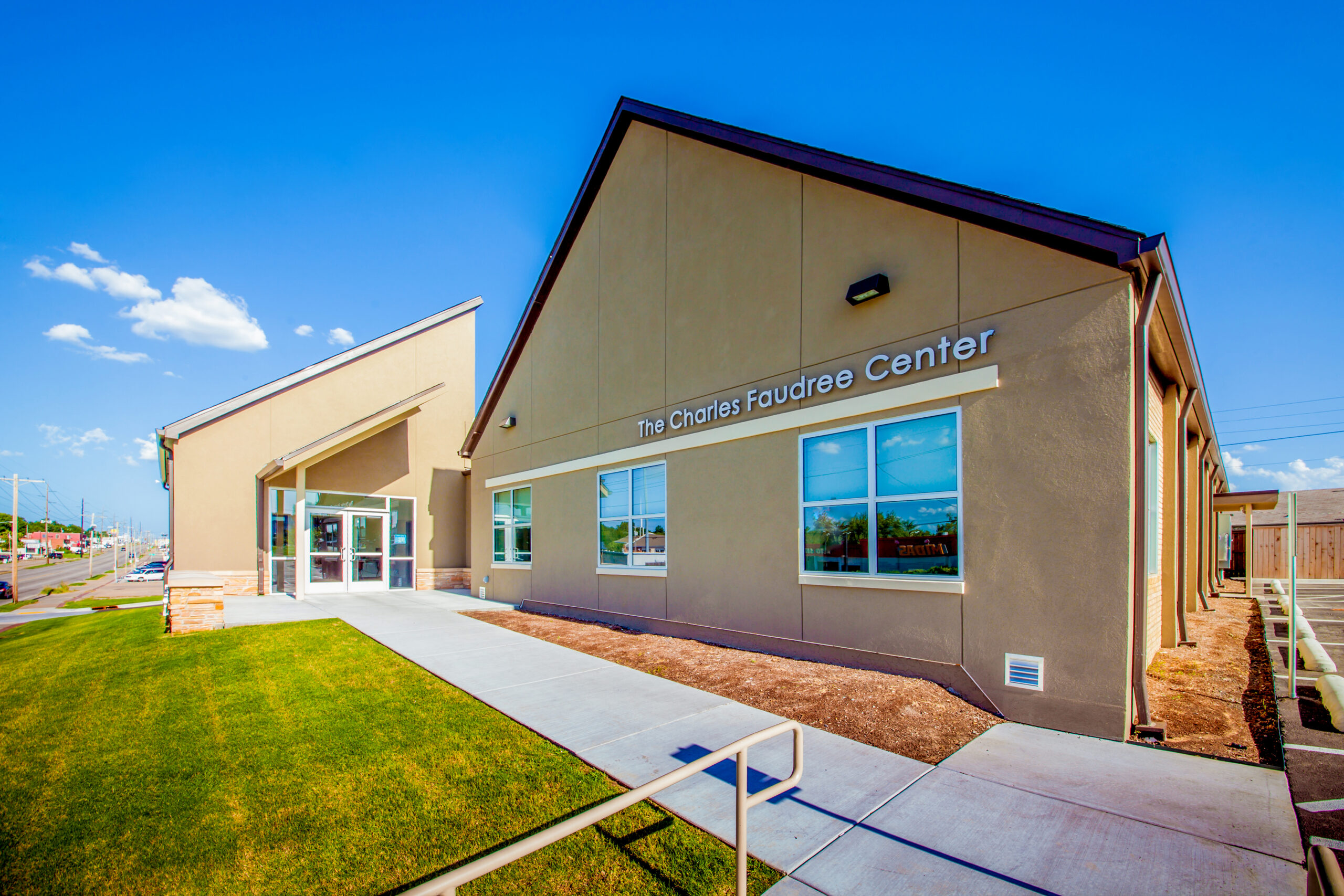
Tulsa Cares Tulsa, Oklahoma A 16,800 S.F. facility which features counseling & administration offices, meeting rooms, break areas, a commercial kitchen, a dining hall, a public food pantry, and storage. By working closely with the entire staff of Tulsa CARES to understand how they operate, what they offer, and how they would like to grow, […]
Donahue Behavioral Health
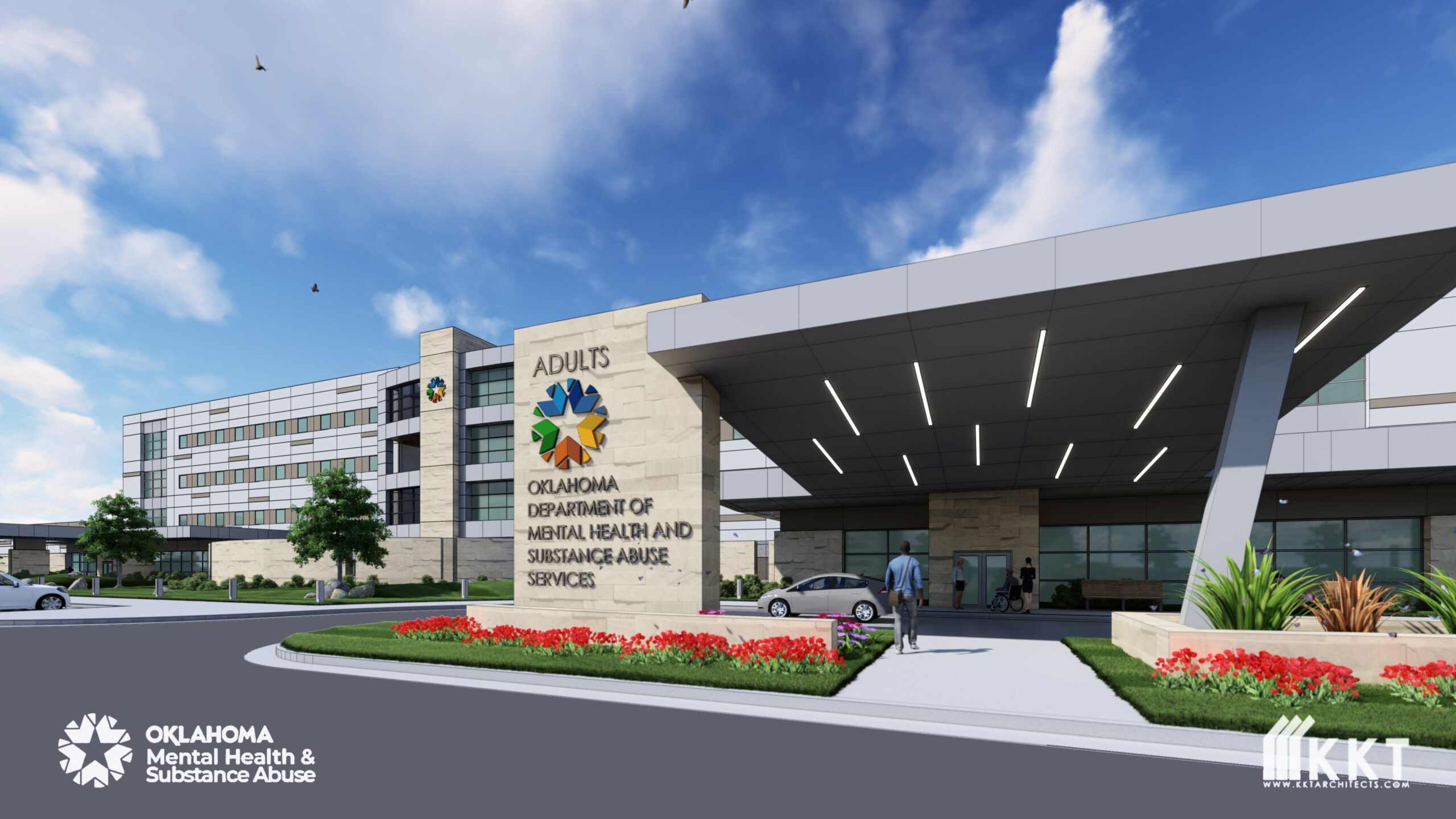
Donahue Behavioral Health Oklahoma City, Oklahoma Our design team has been working closely with the Oklahoma Department of Mental Health and Substance Abuse Services (OSDMHSAS) and the Griffin Memorial Hospital Executive team sinc e 2021 to evaluate the options to design a new mental health facility in central Oklahoma to provide much needed services for […]
