Bixby Public Schools <br />Athletic Building
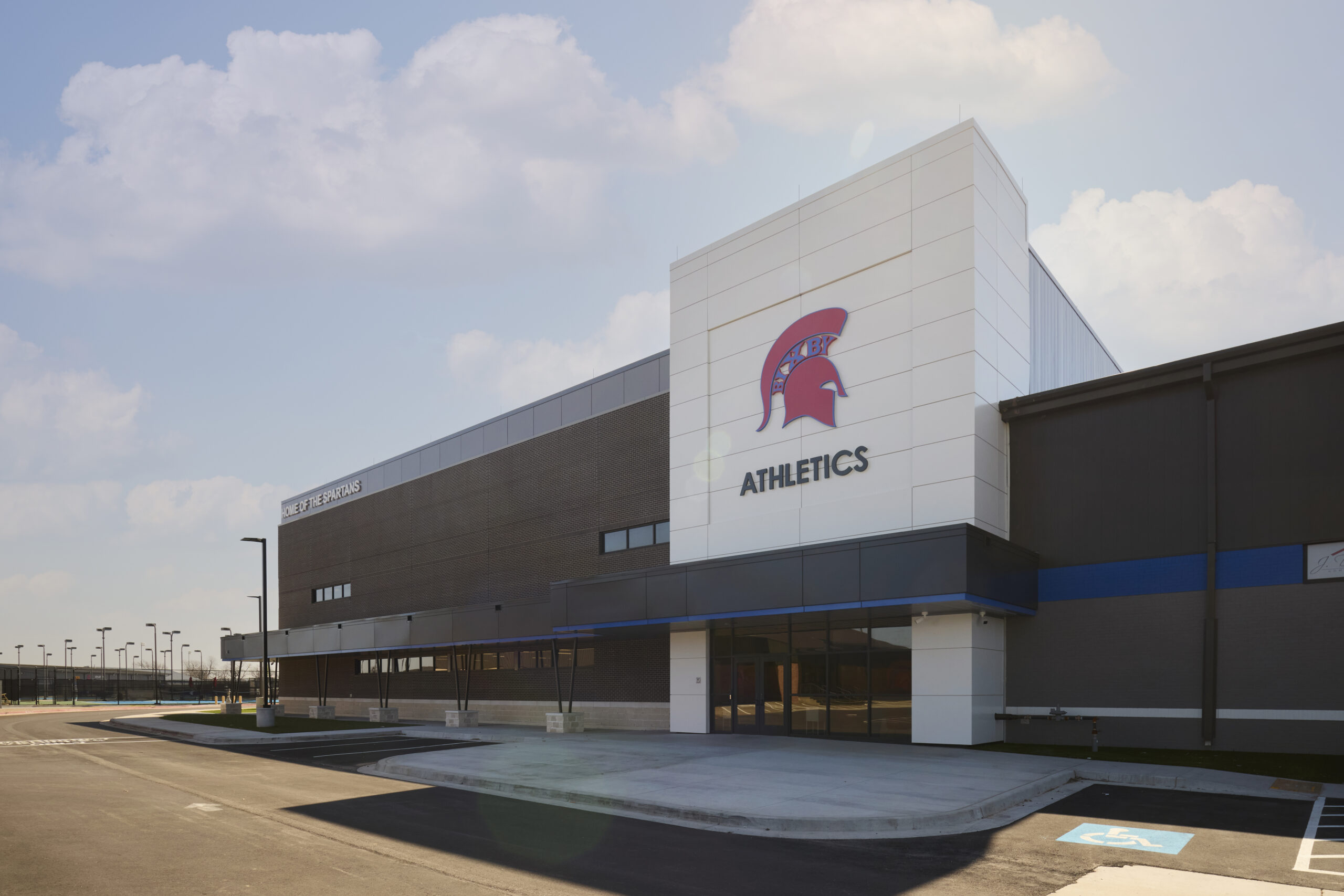
Bixby Public Schools Athletic Building Bixby, Oklahoma Ethos was proud to lead the design and expansion of the Bixby Public Schools Athletic Facility — a state-of-the-art space created to serve the needs of student-athletes, coaches, and staff. The facility encompasses a total area of 53,329 square feet, including the remodel of an existing 27,806 square-foot […]
Skiatook Fieldhouse
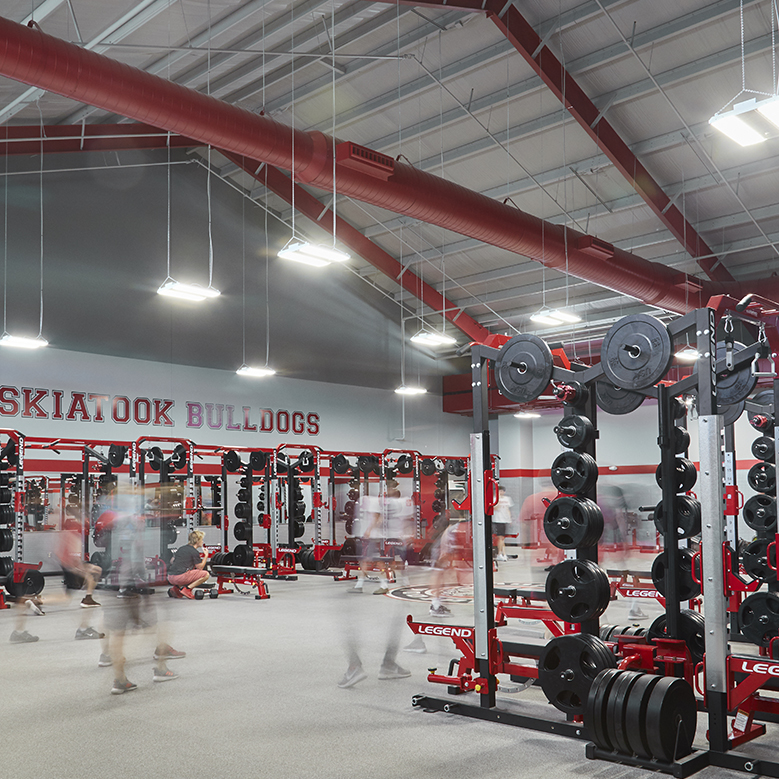
Skiatook Fieldhouse Skiatook, Oklahoma The Skiatook High School Field House serves the junior varsity and varsity football teams and other sports such as baseball and track. The field house includes a large central weight room designed to withstand the daily use by athletes. There is also an agility area for indoor training when outdoor fields […]
Oasis Fresh Market
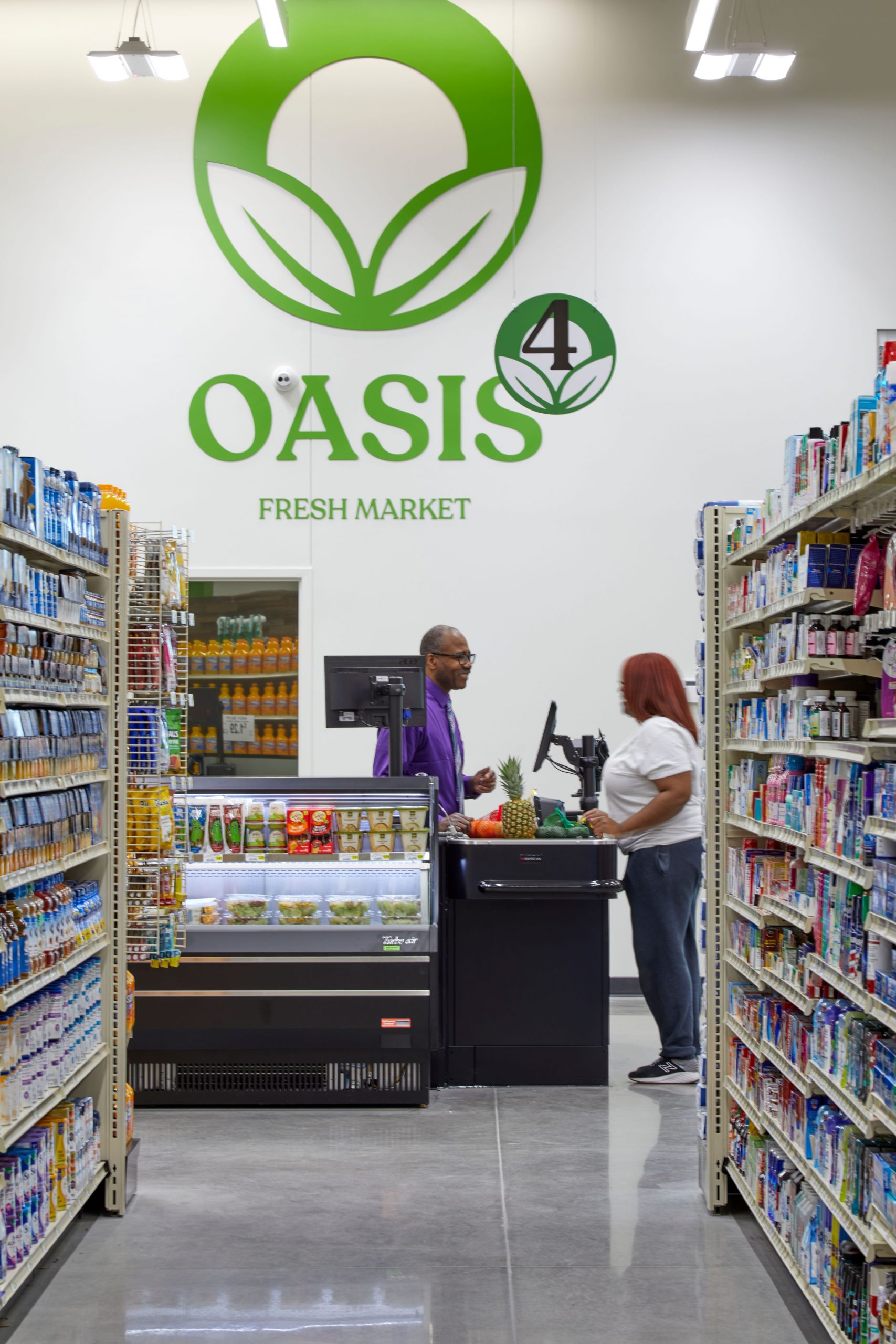
Oasis Fresh Market Tulsa, Oklahoma The Oasis Fresh Market is an exciting new construction, full-service 16,250 SF grocery store in north Tulsa. The location was thoughtfully chosen to be in a central location for the community and immediately adjacent to a popular transit stop. Beyond providing groceries, the market will also have an education curriculum […]
Torero Bar and Kitchen
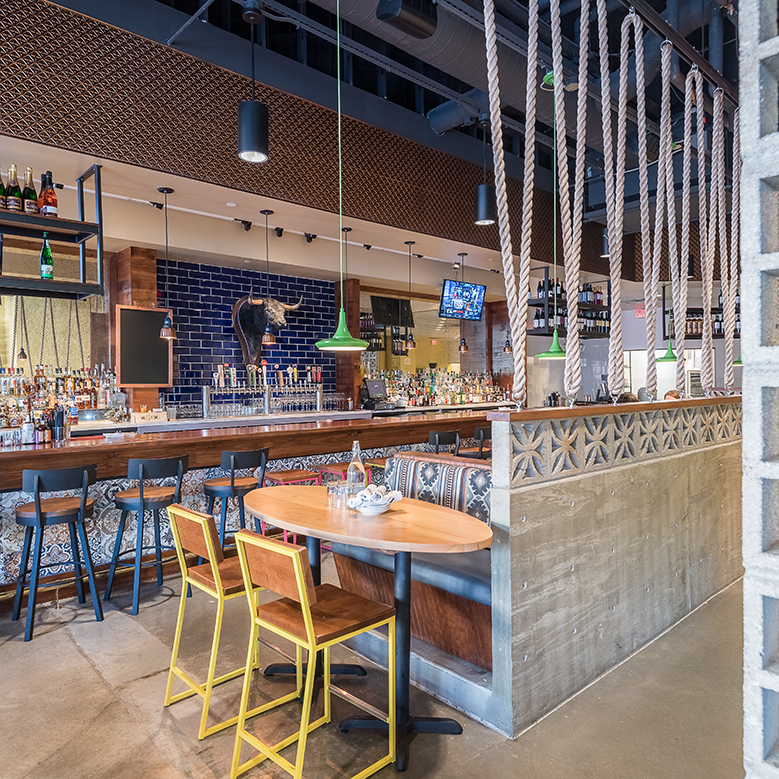
Torero Bar & Kitchen Tulsa, Oklahoma Torero Bar & Kitchen is an urban restaurant in downtown Tulsa featuring Central and South American-, Latin-, and Spanish-inspired cuisine, focusing on capturing street-food in a family-style setting. Our design team worked with the owner to finalize their conceptual intent, interior design, kitchen layout, lighting, graphics and furniture selection. […]
Charles Page High School Freshman Academy & STEM Center
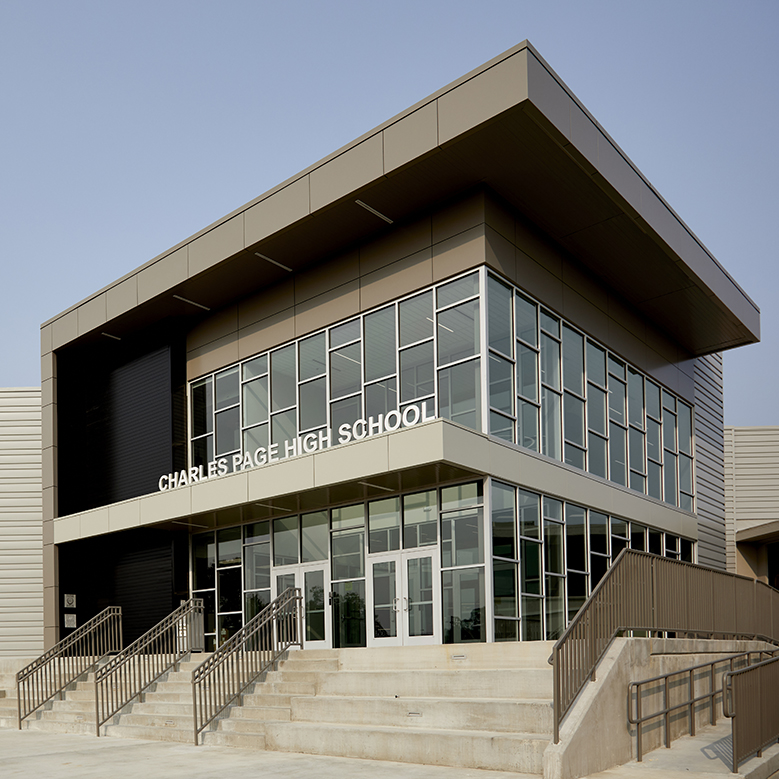
Charles Page High School Freshman Academy & STEM Center Sand Springs, Oklahoma The Freshman Academy & STEM Center is a 58,000 SF addition to Charles Page High School in Sand Springs, providing much needed facilities, an updated main entrance, and façade for the building. A full masterplan study of site options was created to gain […]
Vast.bank Executive Offices
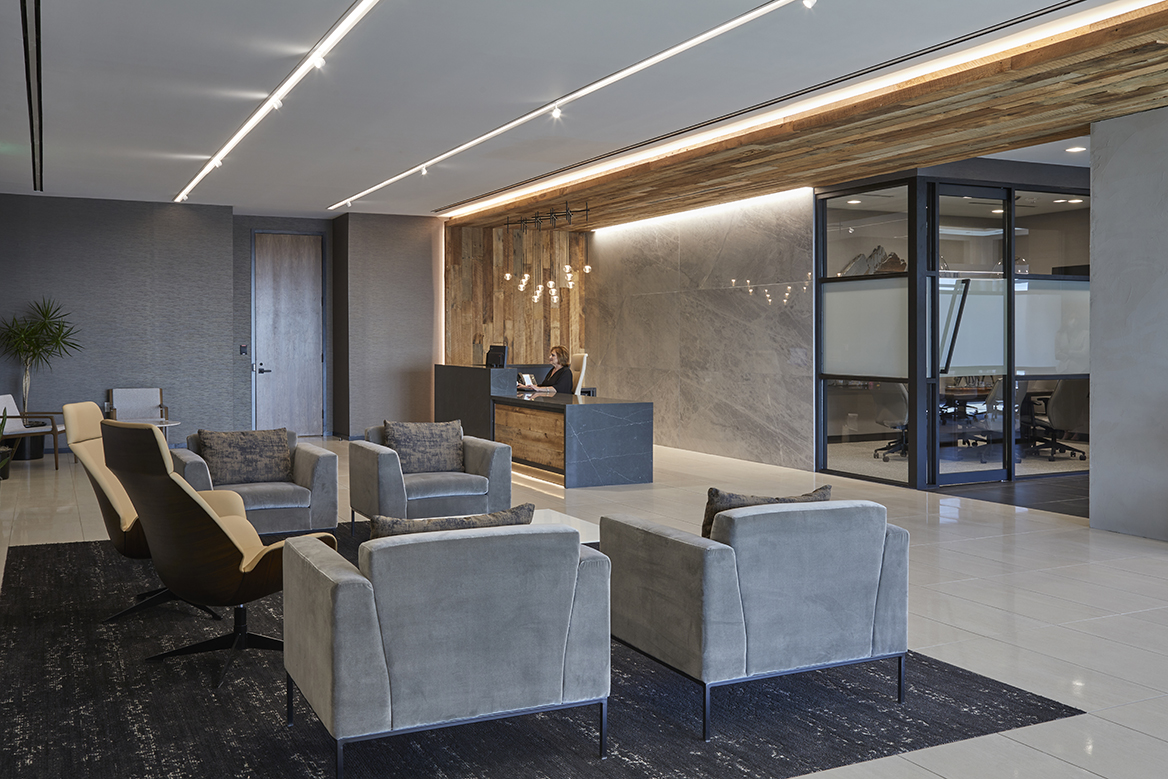
Vast.Bank Executive Offices Tulsa, Oklahoma This space was created to consolidate the bank’s executive offices and non-branch functions into a central headquarters. The sophisticated entry provides a waiting area and coffee bar for guests with easy access to the balcony, 18-seat board room and adjacent 6-seat conference room that showcases the bank’s historic past. The […]
Boys & Girls Club of Nowata
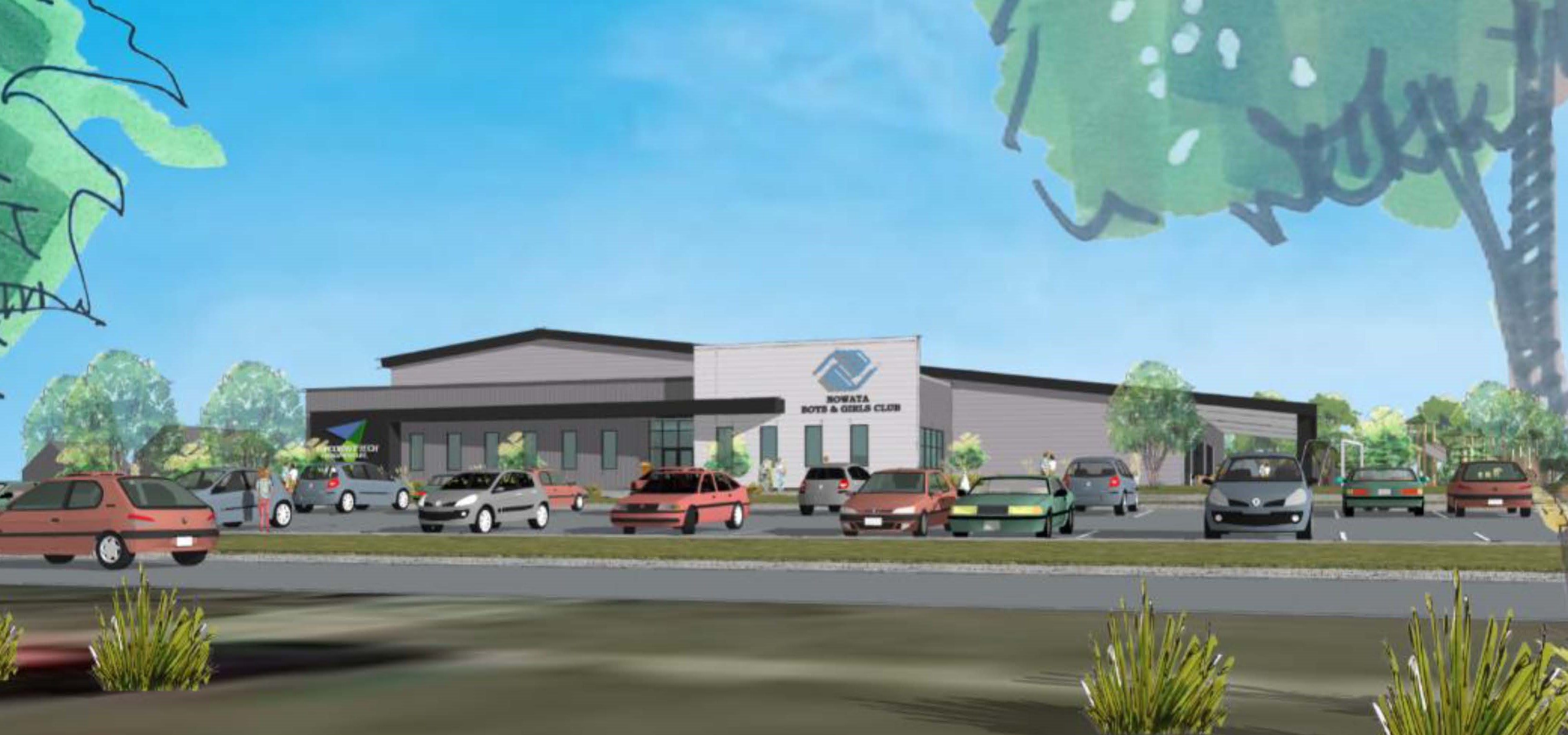
Boys and Girls Club of Nowata Nowata, Oklahoma Boys and Girls Club of Nowata are partnering with Tri County Tech to create a new facility. Both organizations share the goal of helping their constituents reach their full potential, which is also the overall goal for this project. The new building will feature a full-size commercial […]
DVIS Counseling and Corporate Offices
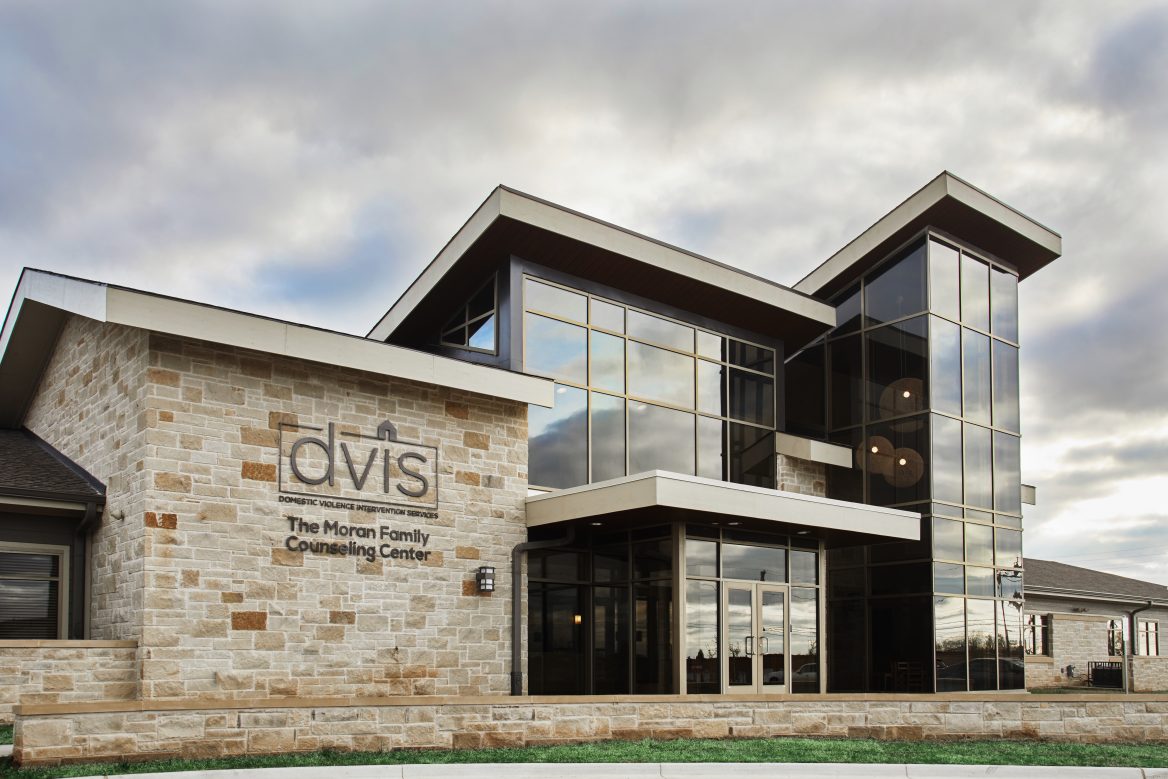
Domestic Violence Intervention Services (DVIS), Counseling and Corporate Offices Tulsa, Oklahoma The new headquarters and counseling facility bring together a variety of the organization’s services and users. Ethos carefully considered circulation paths in designing the building. It was critical to ensure some user groups were connected while others were isolated for privacy and security. By […]
Parkside Psychiatric Hospital and Clinic
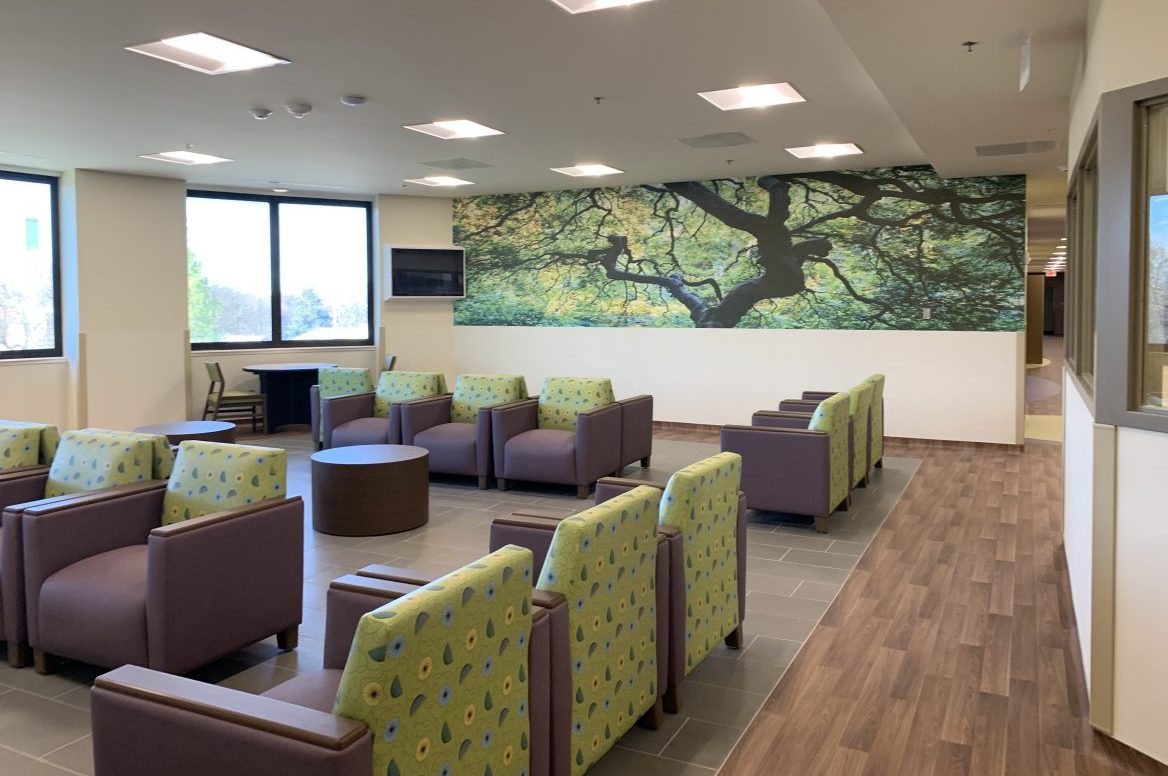
Parkside Psychiatric Hospital and Clinic Tulsa, Oklahoma Ethos was an integral design partner for the new Parkside Psychiatric Hospital and Clinic building. This five-story hospital serves up to 136 acute and residential patients each day, with patient rooms for 80 patients needing short-term, long-term care. The new facility was designed to meet the needs of […]
OSU Tulsa Gateway Tower
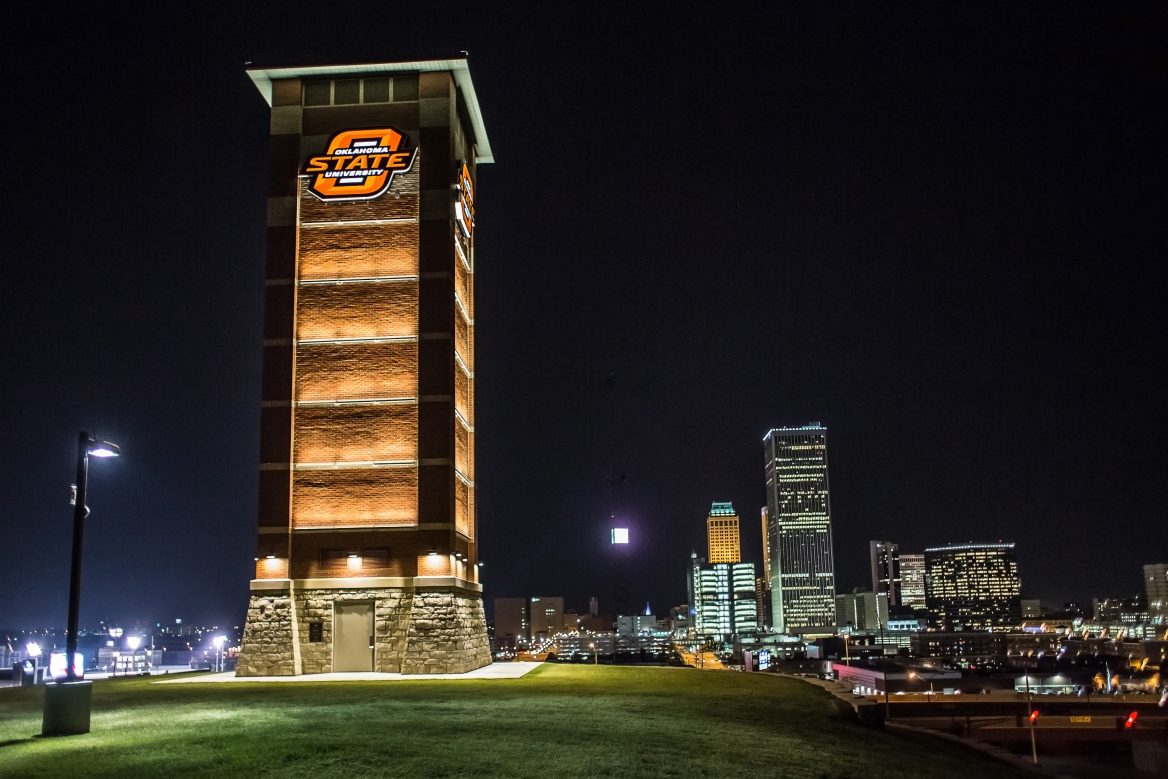
OSU Tulsa Gateway Tower Oklahoma State University, Tulsa, Oklahoma Tulsa’s downtown skyline includes a bright orange Oklahoma State University presence. Located on Tulsa’s historic Standpipe Hill on the west side of the campus, the OSU – Tulsa Gateway Tower overlooks Interstate 244 and the Tulsa Arts District. OSU-Tulsa President Howard Barnett says that the 70-foot-tall […]
