Tapestry at Woodland Hills Apartments
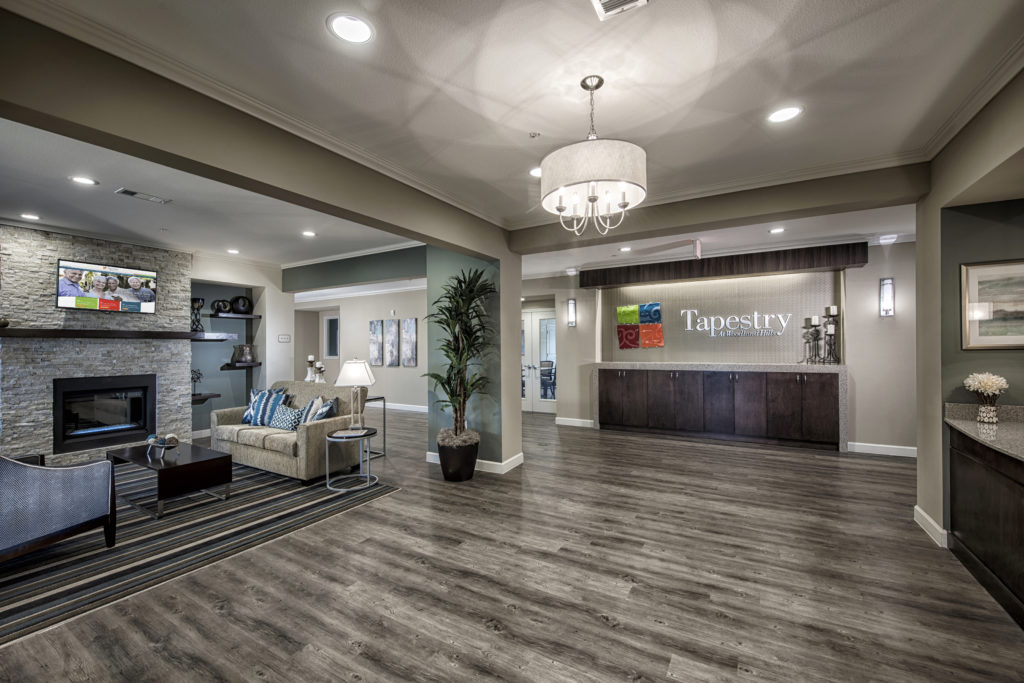
Tapestry at Woodland Hills Apartments Tulsa, Oklahoma This new independent-living facility is designed for residents 55+ who are looking to downsize and relax with friends in a full-service, active community setting. Ethos designed upscale, comfortable interiors for the 140 units of fully equipped one- and two-bedroom apartments. Each home features wood grain vinyl flooring, granite countertops, and […]
Oklahoma State University Greenhouse Learning Center
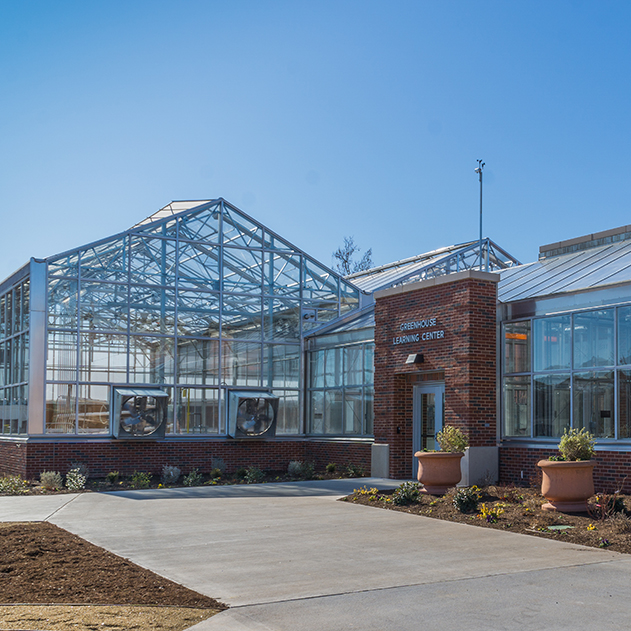
Oklahoma State University Greenhouse Learning Center Stillwater, Oklahoma This state-of-the-art facility features five greenhouses with cutting-edge irrigation systems, precise climate and humidity controls, and an isolated entomology greenhouse. The headhouse includes a classroom, office space, plant-preparation area, and storage space for soil, equipment, fertilizer, and pest-management materials. A large foyer provides space for student club […]
Melton Truck Lines Headquarters
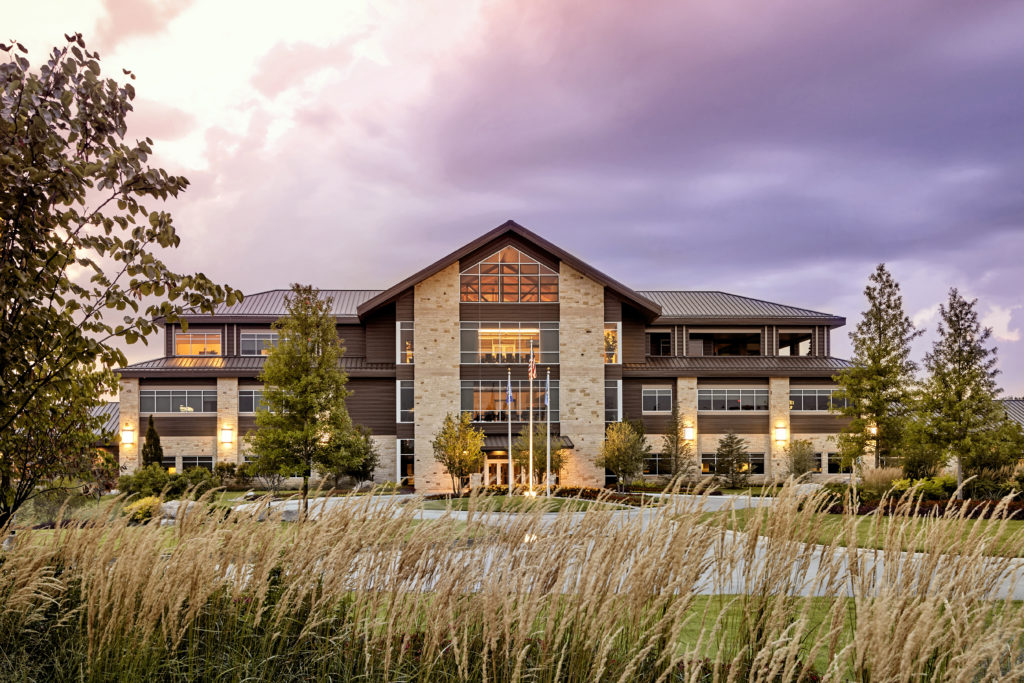
Melton Truck Lines Headquarters Catoosa, Oklahoma Ethos won a design competition to earn the contract for this three-story lodge-style corporate headquarters centered around an open atrium. The headquarters achieves maximum operation efficiency on a secure campus. It includes offices, a restaurant, a state-of-the-art fitness center, and employee support facilities, building on and reinforcing Melton’s positive […]
Bank of Oklahoma Park Plaza
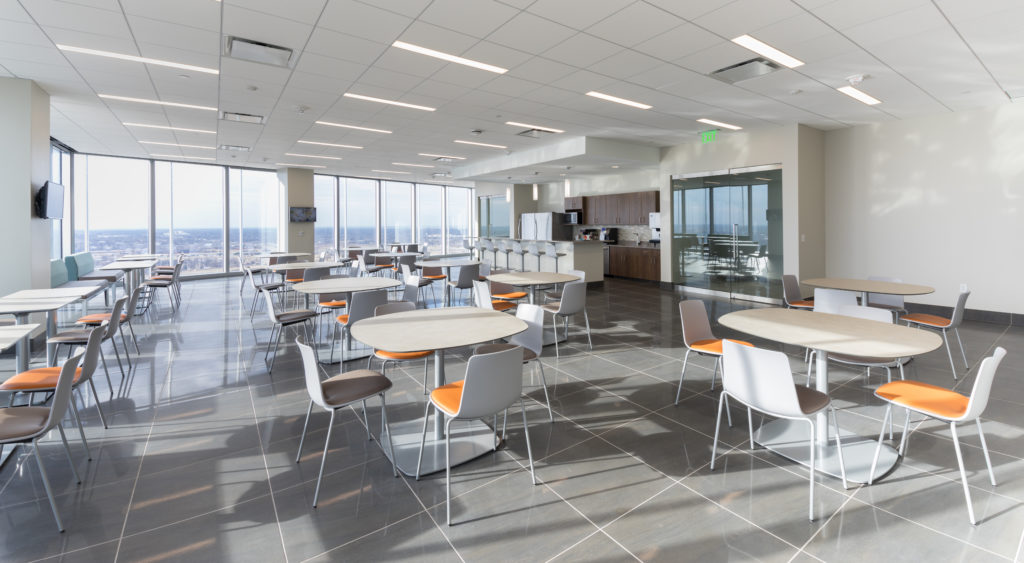
Bank of Oklahoma Park Plaza Oklahoma City, Oklahoma To combine three corporate office locations into one space and create a corporate identity in downtown OKC, Ethos programmed and combined the functions of various BOK departments to create a more cohesive business experience. The new corporate offices occupy the top four floors of this new building […]
Educare I, II, III
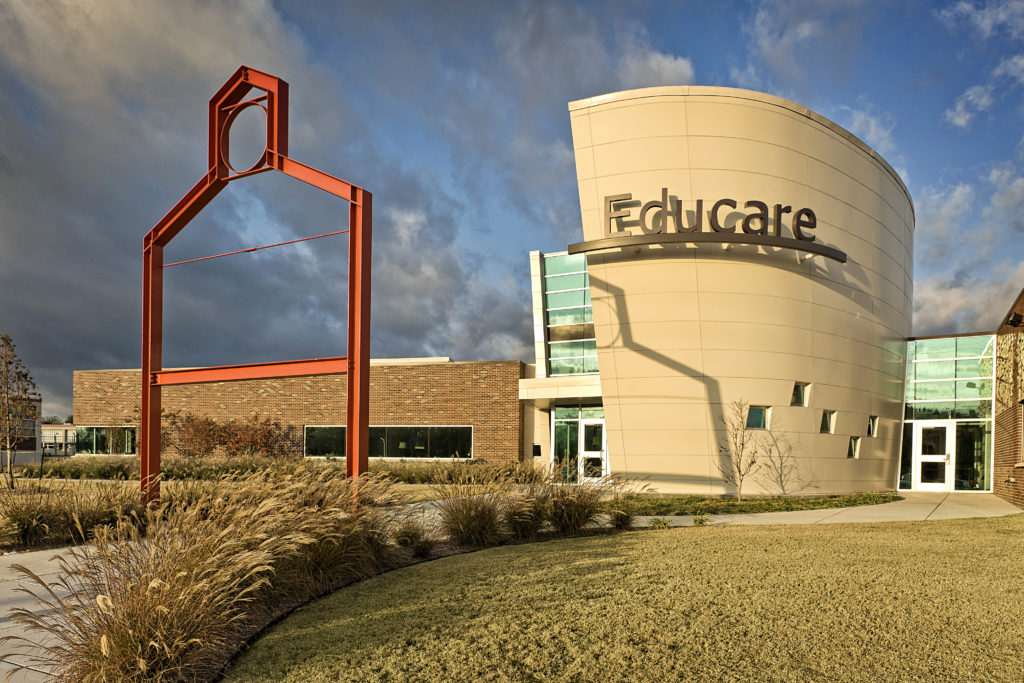
Educare I, II, III Tulsa, Oklahoma Ethos’s expertise in educational design is reflected in our enduring Educare collaboration with the George Kaiser Family Foundation, Tulsa Public Schools, and various State and Federal partners. Each facility was designed to draw attention to the important work taking place within its walls. Each one provides a range of […]
Bixby West Elementary and Intermediate
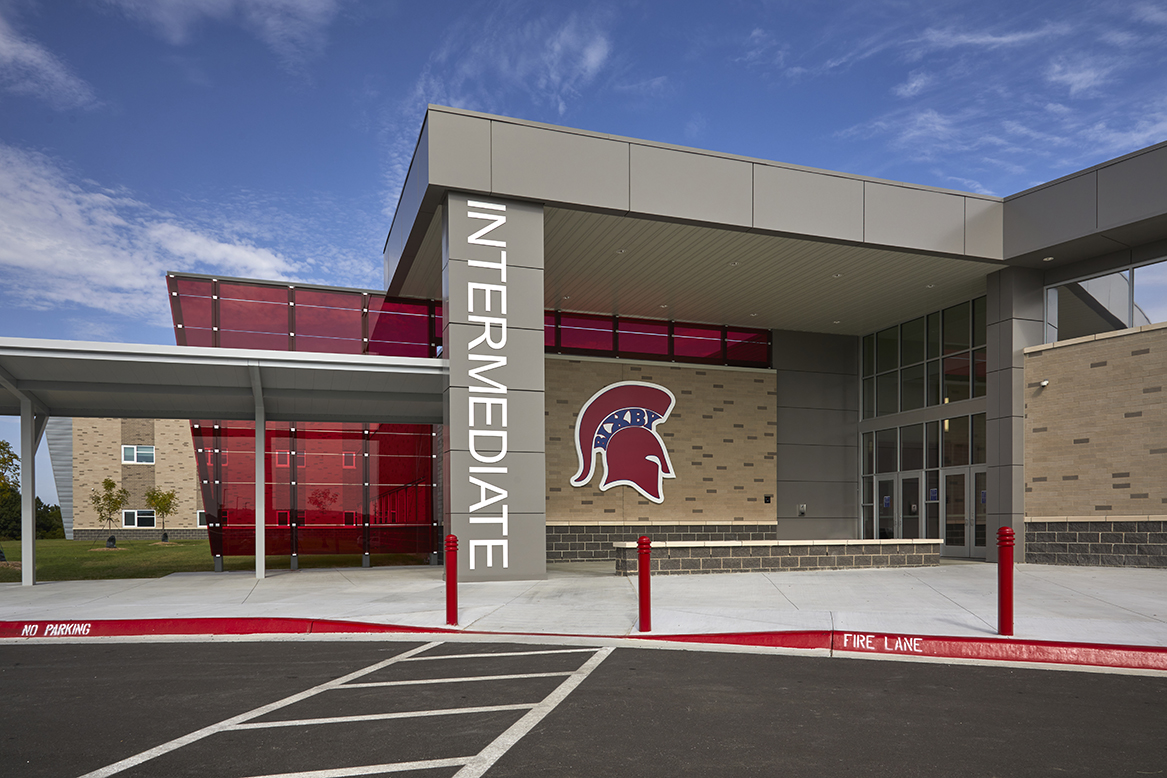
Bixby West Elementary and Intermediate Tulsa, Oklahoma Ethos developed the design for this new-concept ground-up two-in-one elementary and intermediate school to serve the Bixby area. Site planning started with traffic flow studies to design an efficient pick-up and drop-off process, separate buses from cars, and eliminate pedestrian/ vehicular crossings. The facility is designed around a […]
Emerge Spa and Salon, River Spirit Casino
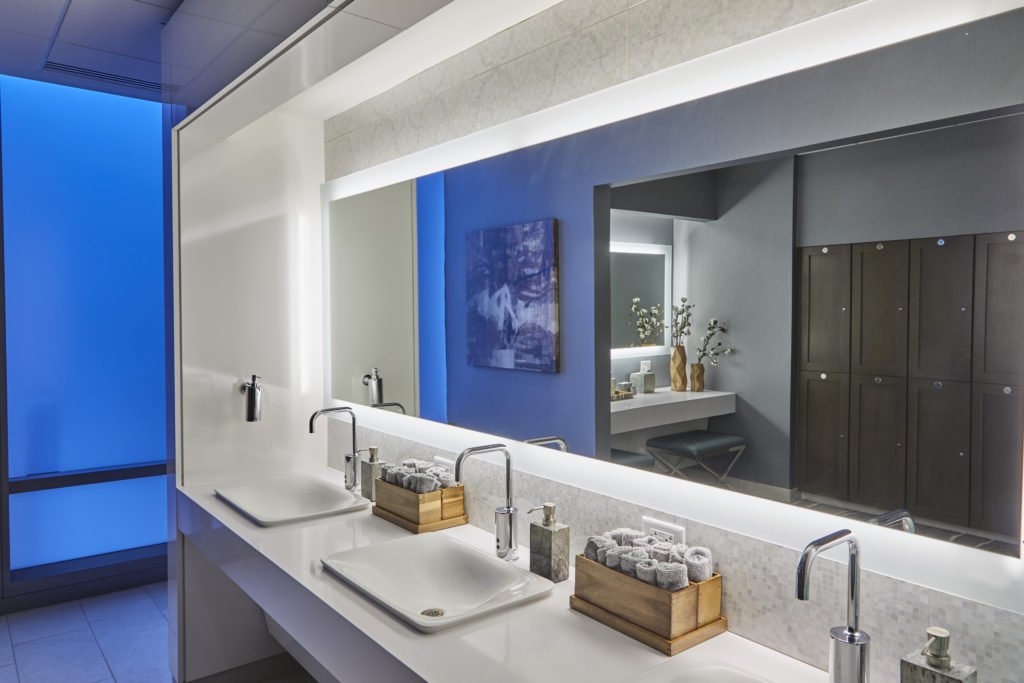
Emerge Medical and Well Spa, River Spirit Casino Tulsa, Oklahoma This beautiful space features natural materials, warm lighting, glistening accents, and a calming sea-scape motif. Wood and water are juxtaposed throughout, inviting clients to be refreshed as they are pampered. The perimeter of the spa space […]
Guthrie Green Pavilion
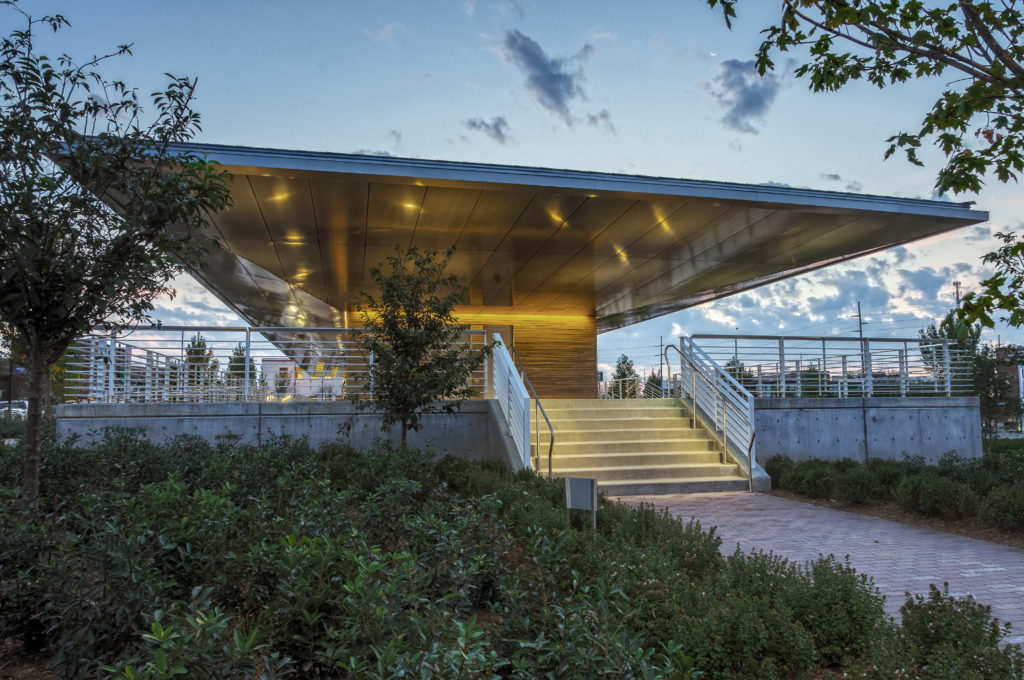
Guthrie Green Pavilion Tulsa, Oklahoma Guthrie Green, adjoining Ethos-project Mathews Warehouse in Tulsa’s Arts District, has been transformed from a brownfield site to one of Tulsa’s most desirable outdoor venues. Ethos is proud to have designed the pavilion which defines the northwest end of the park. A café and public restrooms are housed under the […]
Hogan Taylor, LLP
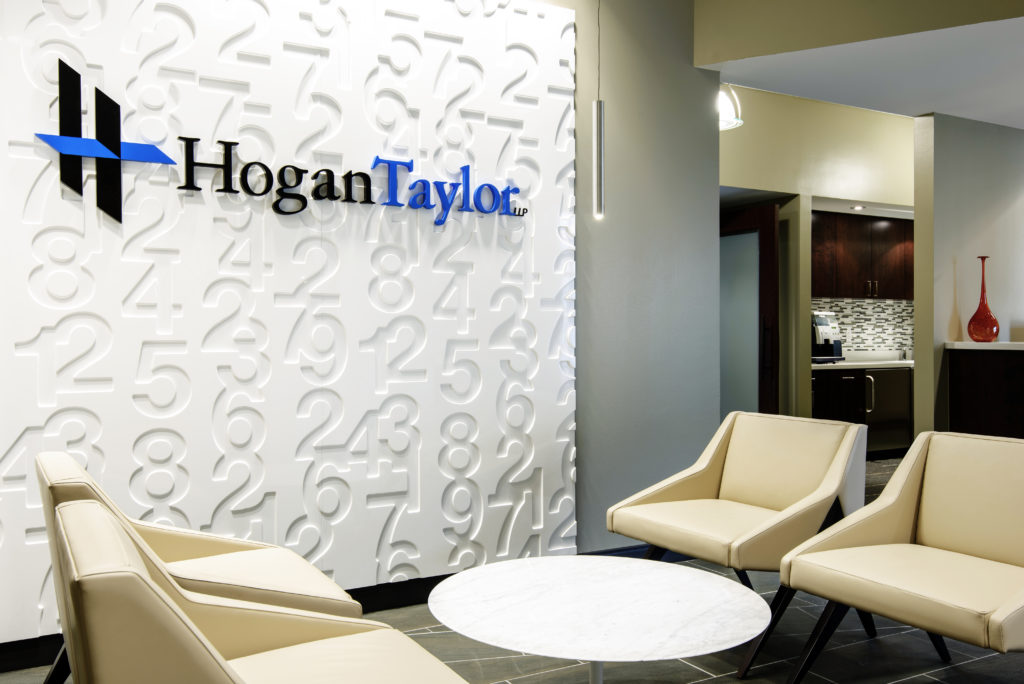
Hogan Taylor, LLP Tulsa, Oklahoma Hogan Taylor is a vibrant firm that decided to combine two office locations to capture operational efficiencies to support its continuing growth. Private offices were required, but to foster a transparent and connected office culture, glass fronts were designed into each space. In addition, Ethos designed “hoteling stations” for home-based […]
Jenks Public Schools Agricultural Sciences Building
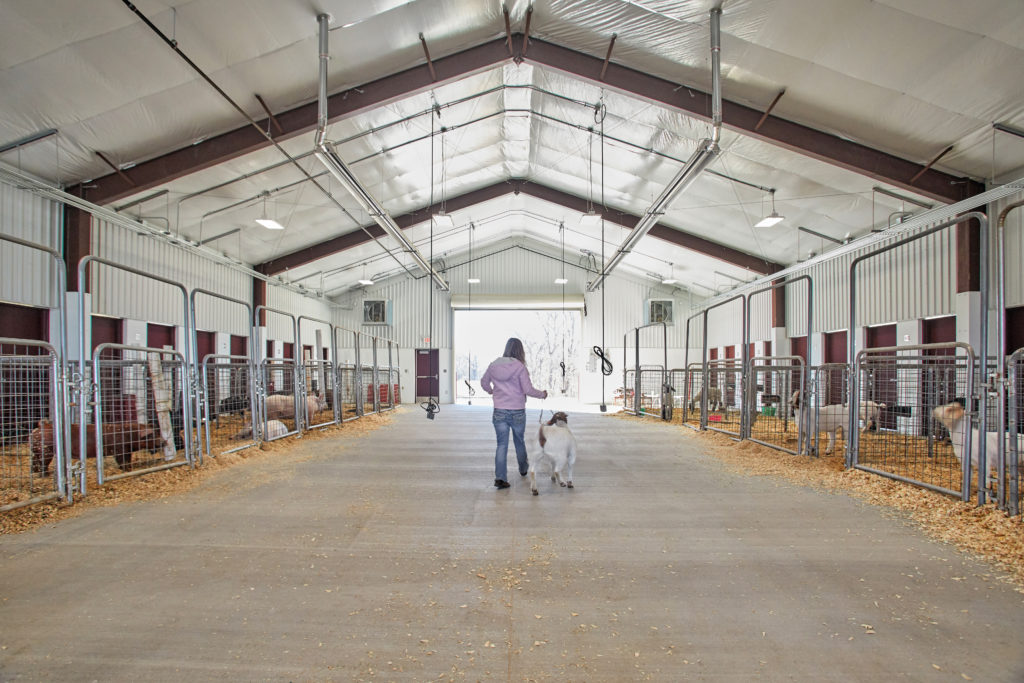
Jenks Public Schools Agricultural Sciences Building Jenks, Oklahoma Ethos designed this facility for Jenks FFA and Agricultural Sciences programs, enabling students to raise livestock (pigs, sheep, cattle in the future) from birth through maturity. The open plan provides flexibility for various animals and configurations. Large doors at either end allow trucks to drive in and […]
